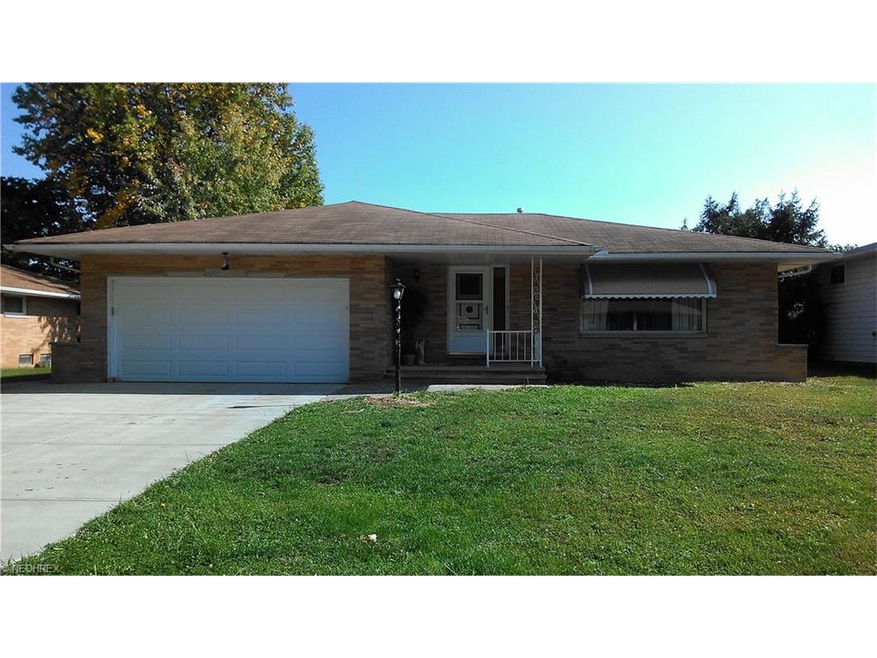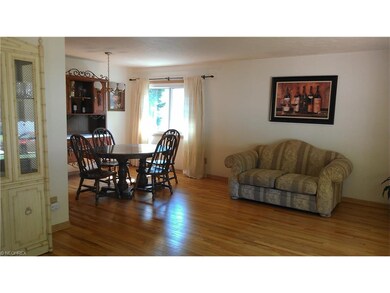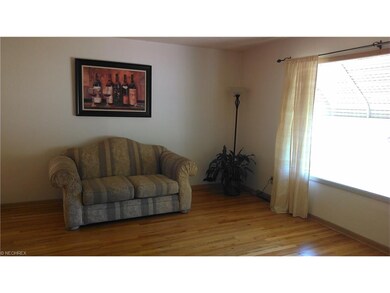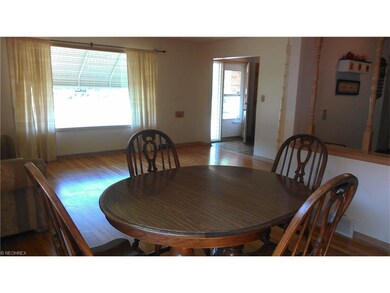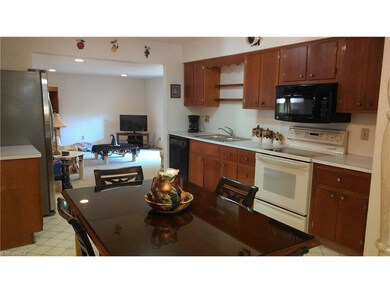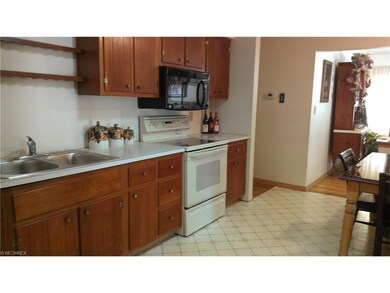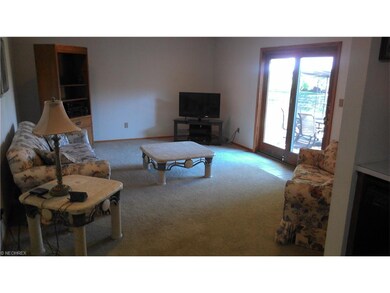
6175 Meadview Dr Seven Hills, OH 44131
Highlights
- 2 Car Attached Garage
- Forced Air Heating and Cooling System
- 1-Story Property
About This Home
As of March 2025Welcome Home! This beautiful move in ready 3 bedroom 2.5 bath updated solid brick center hall ranch with an attached 2 car garage and an oversized driveway is located on a quiet street in a desirable neighborhood. The open floor plan has a living room and dining room with hard wood floors that leads into the eat in kitchen. The kitchen is open to the spacious family room. The updated main bath is located by the bedrooms. The large owner's bedroom features hard wood floors and also has a 1/2 bath off of it. The other two spacious bedrooms both have hardwood floors. The full basement is finished and includes a new full bath and a gorgeous stone bar with granite. Great for entertaining!! It also includes an office and another separate room. The large private back yard features a stamped concrete patio, that has a built in grill and a fire pit. Many Updates! New Windows 8/16, New Furnace, Air Cleaner & Air Conditioner 2006. New drain tile 2003. Concrete patio and driveway 2008, New water heater 2011. Two baths completely updated. Basement finished. Updated family room with new insulation, drywall & carpet. New garage door w/ opener. Great convenient location! Close to shopping, schools and highways. Minutes from 480, 71, I90, Ohio Turnpike Airport and Downtown. This is a must see!
Home Details
Home Type
- Single Family
Est. Annual Taxes
- $4,297
Year Built
- Built in 1968
Lot Details
- 0.28 Acre Lot
Parking
- 2 Car Attached Garage
Home Design
- Brick Exterior Construction
- Asphalt Roof
Interior Spaces
- 1,772 Sq Ft Home
- 1-Story Property
- Finished Basement
- Basement Fills Entire Space Under The House
Kitchen
- Range<<rangeHoodToken>>
- <<microwave>>
- Dishwasher
Bedrooms and Bathrooms
- 3 Bedrooms
Utilities
- Forced Air Heating and Cooling System
- Heating System Uses Gas
Community Details
- Overlook Community
Listing and Financial Details
- Assessor Parcel Number 551-16-017
Ownership History
Purchase Details
Home Financials for this Owner
Home Financials are based on the most recent Mortgage that was taken out on this home.Purchase Details
Home Financials for this Owner
Home Financials are based on the most recent Mortgage that was taken out on this home.Purchase Details
Home Financials for this Owner
Home Financials are based on the most recent Mortgage that was taken out on this home.Purchase Details
Home Financials for this Owner
Home Financials are based on the most recent Mortgage that was taken out on this home.Purchase Details
Purchase Details
Similar Homes in the area
Home Values in the Area
Average Home Value in this Area
Purchase History
| Date | Type | Sale Price | Title Company |
|---|---|---|---|
| Warranty Deed | $340,000 | Infinity Title | |
| Warranty Deed | -- | None Available | |
| Warranty Deed | $179,000 | None Available | |
| Survivorship Deed | $170,500 | Title First Agency Inc | |
| Warranty Deed | $150,000 | Approved Statewide Title Age | |
| Deed | -- | -- | |
| Deed | -- | -- |
Mortgage History
| Date | Status | Loan Amount | Loan Type |
|---|---|---|---|
| Open | $328,652 | FHA | |
| Previous Owner | $131,189 | Future Advance Clause Open End Mortgage | |
| Previous Owner | $143,200 | New Conventional | |
| Previous Owner | $40,400 | Unknown | |
| Previous Owner | $136,400 | Purchase Money Mortgage | |
| Previous Owner | $140,000 | No Value Available |
Property History
| Date | Event | Price | Change | Sq Ft Price |
|---|---|---|---|---|
| 03/11/2025 03/11/25 | Sold | $340,000 | +4.6% | $110 / Sq Ft |
| 02/15/2025 02/15/25 | Pending | -- | -- | -- |
| 02/13/2025 02/13/25 | For Sale | $325,000 | +81.6% | $105 / Sq Ft |
| 04/13/2017 04/13/17 | Sold | $179,000 | -1.6% | $101 / Sq Ft |
| 02/21/2017 02/21/17 | Pending | -- | -- | -- |
| 01/30/2017 01/30/17 | Price Changed | $182,000 | -1.4% | $103 / Sq Ft |
| 01/06/2017 01/06/17 | Price Changed | $184,500 | -1.3% | $104 / Sq Ft |
| 10/25/2016 10/25/16 | For Sale | $187,000 | -- | $106 / Sq Ft |
Tax History Compared to Growth
Tax History
| Year | Tax Paid | Tax Assessment Tax Assessment Total Assessment is a certain percentage of the fair market value that is determined by local assessors to be the total taxable value of land and additions on the property. | Land | Improvement |
|---|---|---|---|---|
| 2024 | $5,342 | $89,425 | $17,045 | $72,380 |
| 2023 | $4,833 | $69,130 | $15,470 | $53,660 |
| 2022 | $4,806 | $69,130 | $15,470 | $53,660 |
| 2021 | $4,953 | $69,130 | $15,470 | $53,660 |
| 2020 | $4,537 | $56,180 | $12,570 | $43,610 |
| 2019 | $4,311 | $160,500 | $35,900 | $124,600 |
| 2018 | $4,317 | $56,180 | $12,570 | $43,610 |
| 2017 | $4,399 | $53,100 | $11,130 | $41,970 |
| 2016 | $4,366 | $53,100 | $11,130 | $41,970 |
| 2015 | $4,175 | $53,100 | $11,130 | $41,970 |
| 2014 | $4,175 | $51,560 | $10,820 | $40,740 |
Agents Affiliated with this Home
-
Brian Salem

Seller's Agent in 2025
Brian Salem
EXP Realty, LLC.
(216) 244-2549
4 in this area
527 Total Sales
-
Sam Awadallah

Buyer's Agent in 2025
Sam Awadallah
Platinum Real Estate
(440) 669-7742
1 in this area
37 Total Sales
-
Gina Capone
G
Seller's Agent in 2017
Gina Capone
Howard Hanna
(440) 823-8129
-
Sara Calo

Buyer's Agent in 2017
Sara Calo
Howard Hanna
(440) 460-3700
23 Total Sales
Map
Source: MLS Now
MLS Number: 3855369
APN: 551-16-017
- 6210 Carlyle Dr
- 6122 Saint Joseph Dr
- 651 E Meadowlawn Blvd
- 987 E Decker Dr
- 6372 Tanglewood Ln
- 1303 E Dartmoor Ave
- 920 Parkleigh Dr
- 6114 Crossview Rd
- 907 Hillsdale Rd
- 1312 Parkleigh Dr
- 908 Dawnwood Dr
- 1794 Mason Dr
- 1208 Dawnwood Dr
- 101 Stonegate Cir
- 630 Long Ridge Dr
- 1909 Staunton Dr
- 5871 Graydon Dr
- Lot C Lombardo Center
- 2611 Dorset Dr
- 1436 Simich Dr
