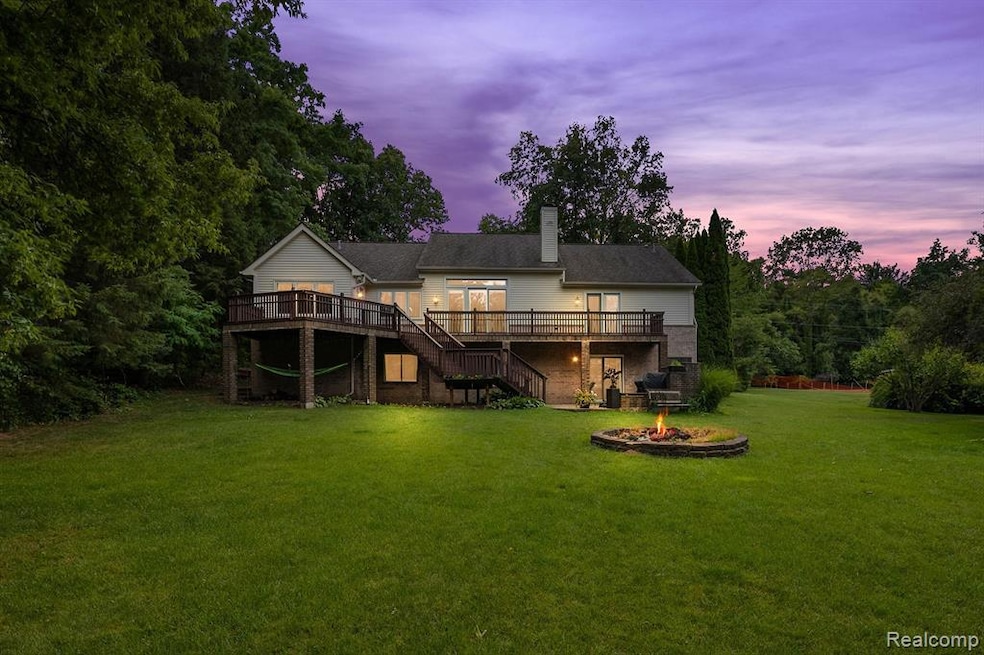Sensationally Captivating Home in West Bloomfield! Nestled on a 0.41-acre lot in a sought-after area, this 4BR/3.5BA, 2,052sqft residence welcomes with gorgeous vernacular architecture, mature landscaping, and a convenient semicircular driveway. Explore the spacious interior to discover an entertainment-ready floorplan, marvelous wood flooring, a neutral color scheme, and an expansive living room with vaulted ceilings, sliding glass doors to the deck, and a fireplace. Fashioned for modern lifestyles, the chef’s kitchen features stainless-steel appliances, granite countertops, a gas range, and a dining area. Outdoor parties are a breeze with a massive raised deck and a covered patio. Flex space needs are satisfied in the finished walk-out lower-level with a full wet bar, a rec room, and a family room. Retire to the main-level primary bedroom, which has a deep closet w/built-ins and a spa-inspired en suite. Other features: 2-car garage, laundry area, near shops, and more! Come See Today!

