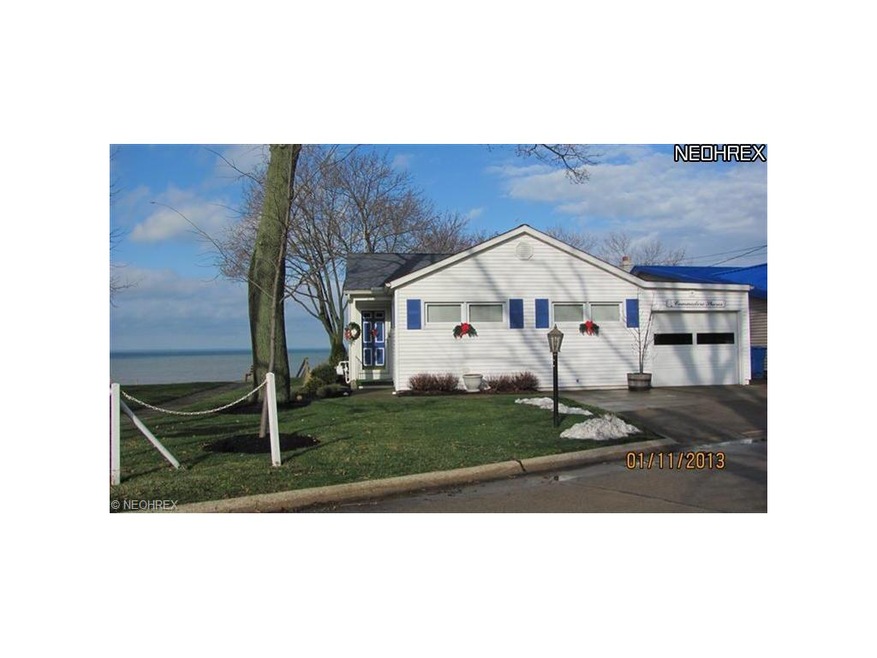
6178 Shadyside Dr Vermilion, OH 44089
Highlights
- Lake Front
- Forced Air Heating and Cooling System
- 1-Story Property
- 2 Car Attached Garage
- Wood Fence
About This Home
As of June 2025This home is located at 6178 Shadyside Dr, Vermilion, OH 44089 and is currently priced at $305,000, approximately $250 per square foot. This property was built in 1940. 6178 Shadyside Dr is a home located in Erie County with nearby schools including Vermilion Elementary School, Sailorway Middle School, and Vermilion High School.
Last Agent to Sell the Property
Howard Hanna License #2006001869 Listed on: 03/02/2013

Home Details
Home Type
- Single Family
Est. Annual Taxes
- $2,510
Year Built
- Built in 1940
Lot Details
- 4,443 Sq Ft Lot
- Lake Front
- Wood Fence
- Chain Link Fence
Parking
- 2 Car Attached Garage
Home Design
- Asphalt Roof
- Vinyl Construction Material
Interior Spaces
- 1,218 Sq Ft Home
- 1-Story Property
- Lake Views
- Finished Basement
- Partial Basement
Bedrooms and Bathrooms
- 2 Bedrooms
- 2 Full Bathrooms
Utilities
- Forced Air Heating and Cooling System
- Heating System Uses Gas
Listing and Financial Details
- Assessor Parcel Number 1900060000
Ownership History
Purchase Details
Home Financials for this Owner
Home Financials are based on the most recent Mortgage that was taken out on this home.Purchase Details
Home Financials for this Owner
Home Financials are based on the most recent Mortgage that was taken out on this home.Similar Homes in Vermilion, OH
Home Values in the Area
Average Home Value in this Area
Purchase History
| Date | Type | Sale Price | Title Company |
|---|---|---|---|
| Fiduciary Deed | $600,000 | Miller Home Title | |
| Deed | $185,000 | -- |
Mortgage History
| Date | Status | Loan Amount | Loan Type |
|---|---|---|---|
| Previous Owner | $107,000 | New Conventional | |
| Previous Owner | $60,000 | New Conventional |
Property History
| Date | Event | Price | Change | Sq Ft Price |
|---|---|---|---|---|
| 06/16/2025 06/16/25 | Sold | $600,000 | +0.2% | $388 / Sq Ft |
| 05/22/2025 05/22/25 | Pending | -- | -- | -- |
| 05/22/2025 05/22/25 | For Sale | $599,000 | +96.4% | $387 / Sq Ft |
| 03/29/2013 03/29/13 | Sold | $305,000 | -3.2% | $250 / Sq Ft |
| 03/19/2013 03/19/13 | Pending | -- | -- | -- |
| 03/02/2013 03/02/13 | For Sale | $315,000 | -- | $259 / Sq Ft |
Tax History Compared to Growth
Tax History
| Year | Tax Paid | Tax Assessment Tax Assessment Total Assessment is a certain percentage of the fair market value that is determined by local assessors to be the total taxable value of land and additions on the property. | Land | Improvement |
|---|---|---|---|---|
| 2024 | $5,414 | $122,888 | $44,415 | $78,473 |
| 2023 | $5,414 | $103,470 | $39,973 | $63,497 |
| 2022 | $4,966 | $103,473 | $39,973 | $63,500 |
| 2021 | $4,937 | $103,470 | $39,970 | $63,500 |
| 2020 | $4,840 | $99,200 | $39,970 | $59,230 |
| 2019 | $5,013 | $99,200 | $39,970 | $59,230 |
| 2018 | $5,019 | $99,200 | $39,970 | $59,230 |
| 2017 | $5,469 | $106,810 | $54,590 | $52,220 |
| 2016 | $5,437 | $106,810 | $54,590 | $52,220 |
| 2015 | $5,363 | $106,810 | $54,590 | $52,220 |
| 2014 | $5,401 | $106,810 | $54,590 | $52,220 |
| 2013 | $2,862 | $67,680 | $43,670 | $24,010 |
Agents Affiliated with this Home
-
Mathew Chase

Seller's Agent in 2025
Mathew Chase
Keller Williams Greater Metropolitan
(440) 452-2000
789 Total Sales
-
Christopher Chase

Seller Co-Listing Agent in 2025
Christopher Chase
Keller Williams Greater Metropolitan
(440) 554-6631
108 Total Sales
-
Donna Templeton

Seller's Agent in 2013
Donna Templeton
Howard Hanna
(440) 396-8063
213 Total Sales
-
Donna Miller

Seller Co-Listing Agent in 2013
Donna Miller
Howard Hanna
(440) 396-8063
35 Total Sales
-
Heike Daigle

Buyer's Agent in 2013
Heike Daigle
Howard Hanna
(419) 602-0098
93 Total Sales
Map
Source: MLS Now
MLS Number: 3387612
APN: 19-00060-000
- 833 Aurora Dr
- 4613 Compass Rose Unit 11
- 4613 Compass Rose Unit 10
- 4601 Compass Rose
- 5993 Montauk Point
- 5939 Cape Hatteras
- 6044 Conneaut Light Dr
- 5943 Cape Hatteras
- 5942 Cape Hatteras
- 5937 Cape Hatteras
- 5937 Cape Hatteras
- 5937 Cape Hatteras
- 5937 Cape Hatteras
- 6031 Conneaut Light Dr
- 0 Daylon Ct
- 5860 Haber Rd
- 5408 Park Dr
- 5274 South St
- 0 Liberty Ave Unit 20252085
- 5164 Langfitt St
