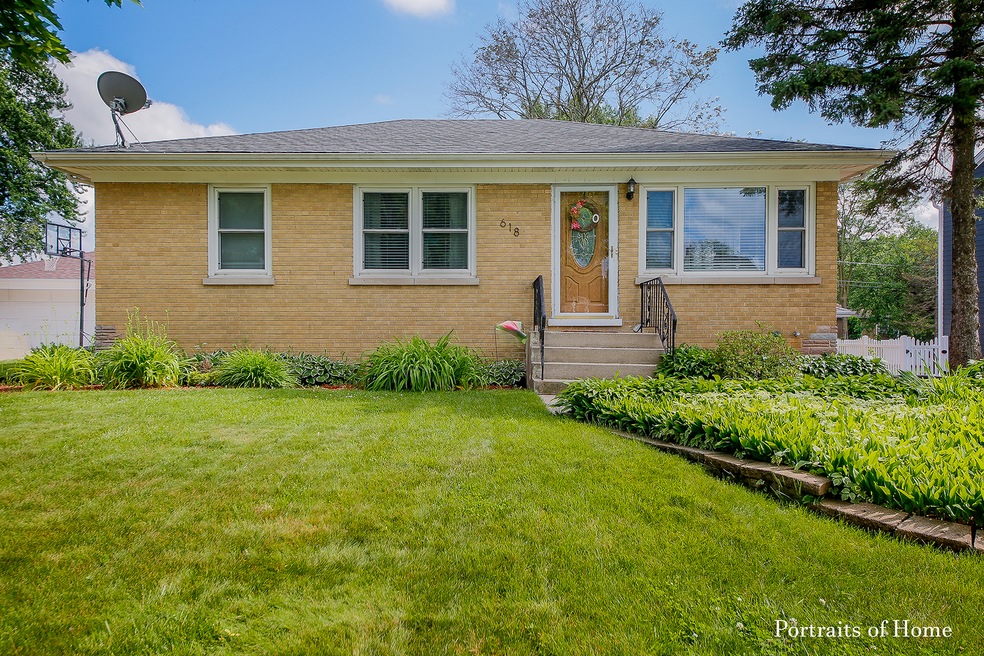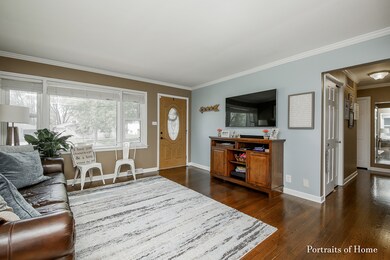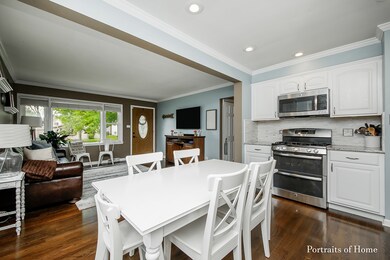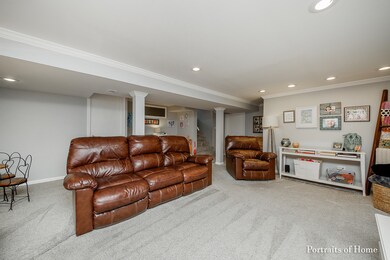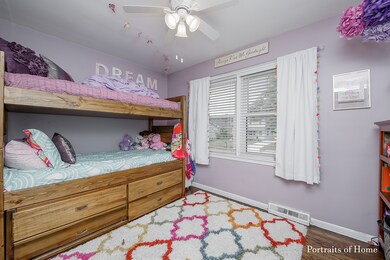
618 W Gladys Ave Elmhurst, IL 60126
Highlights
- Deck
- Wood Flooring
- <<doubleOvenToken>>
- Emerson Elementary School Rated A
- <<bathWithWhirlpoolToken>>
- Stainless Steel Appliances
About This Home
As of August 2019This adorable updated ranch sits on 75x156 sized lot! 4 bedrooms 2 baths with full finished basement. Remodeled kitchen, with stainless appliances, double oven, granite, garbage disposal, dual water dispenser for filtered insta hot water, new hardwood floors through out first floor, crown molding and newer vinyl windows. New AC 2018. Remodeled basement has a bedroom with big closet and full bathroom with dual shower heads, a nice sized family room, plenty of storage and laundry room. Huge deck in back that opens up to extra wide backyard. 2.5 car garage has new roof and gutters. All this in a great Elmhurst location. Walk to Emerson School, Wagner Center, Bernes Park and Mary Queen Church. Minutes to downtown Elmhurst, highways and airport. You dont want to miss out on this one!!!
Last Agent to Sell the Property
Fulton Grace Realty License #471012649 Listed on: 06/24/2019

Last Buyer's Agent
@properties Christie's International Real Estate License #471014965

Home Details
Home Type
- Single Family
Est. Annual Taxes
- $7,018
Year Built
- 1957
Parking
- Detached Garage
- Driveway
- Parking Included in Price
- Garage Is Owned
Home Design
- Brick Exterior Construction
- Slab Foundation
Kitchen
- Breakfast Bar
- <<doubleOvenToken>>
- <<microwave>>
- Dishwasher
- Stainless Steel Appliances
- Disposal
Laundry
- Dryer
- Washer
Finished Basement
- Basement Fills Entire Space Under The House
- Finished Basement Bathroom
Utilities
- Forced Air Heating and Cooling System
- Heating System Uses Gas
- Lake Michigan Water
- Water Purifier
- Water Purifier is Owned
Additional Features
- Wood Flooring
- <<bathWithWhirlpoolToken>>
- Deck
Ownership History
Purchase Details
Home Financials for this Owner
Home Financials are based on the most recent Mortgage that was taken out on this home.Purchase Details
Home Financials for this Owner
Home Financials are based on the most recent Mortgage that was taken out on this home.Purchase Details
Home Financials for this Owner
Home Financials are based on the most recent Mortgage that was taken out on this home.Purchase Details
Purchase Details
Home Financials for this Owner
Home Financials are based on the most recent Mortgage that was taken out on this home.Similar Homes in the area
Home Values in the Area
Average Home Value in this Area
Purchase History
| Date | Type | Sale Price | Title Company |
|---|---|---|---|
| Warranty Deed | $332,000 | Old Republic Title | |
| Warranty Deed | $295,000 | First American Title Ins Co | |
| Trustee Deed | $251,000 | Acquest Title Services Llc | |
| Warranty Deed | -- | -- | |
| Warranty Deed | $155,000 | -- |
Mortgage History
| Date | Status | Loan Amount | Loan Type |
|---|---|---|---|
| Open | $67,400 | New Conventional | |
| Open | $298,000 | New Conventional | |
| Closed | $298,800 | New Conventional | |
| Previous Owner | $55,000 | Credit Line Revolving | |
| Previous Owner | $21,000 | Credit Line Revolving | |
| Previous Owner | $276,000 | New Conventional | |
| Previous Owner | $31,127 | Credit Line Revolving | |
| Previous Owner | $236,000 | Adjustable Rate Mortgage/ARM | |
| Previous Owner | $238,450 | New Conventional | |
| Previous Owner | $115,443 | New Conventional | |
| Previous Owner | $100,000 | Credit Line Revolving | |
| Previous Owner | $110,000 | Unknown | |
| Previous Owner | $100,000 | Unknown | |
| Previous Owner | $30,000 | Credit Line Revolving | |
| Previous Owner | $60,000 | No Value Available |
Property History
| Date | Event | Price | Change | Sq Ft Price |
|---|---|---|---|---|
| 08/13/2019 08/13/19 | Sold | $332,000 | -4.9% | $302 / Sq Ft |
| 07/15/2019 07/15/19 | Pending | -- | -- | -- |
| 07/10/2019 07/10/19 | Price Changed | $349,000 | -2.8% | $317 / Sq Ft |
| 06/24/2019 06/24/19 | For Sale | $359,000 | +21.7% | $326 / Sq Ft |
| 04/11/2014 04/11/14 | Sold | $295,000 | -10.6% | -- |
| 02/26/2014 02/26/14 | Pending | -- | -- | -- |
| 02/19/2014 02/19/14 | For Sale | $330,000 | +31.5% | -- |
| 06/06/2013 06/06/13 | Sold | $251,000 | +0.4% | $193 / Sq Ft |
| 04/20/2013 04/20/13 | Pending | -- | -- | -- |
| 04/14/2013 04/14/13 | For Sale | $249,900 | -- | $192 / Sq Ft |
Tax History Compared to Growth
Tax History
| Year | Tax Paid | Tax Assessment Tax Assessment Total Assessment is a certain percentage of the fair market value that is determined by local assessors to be the total taxable value of land and additions on the property. | Land | Improvement |
|---|---|---|---|---|
| 2023 | $7,018 | $121,710 | $69,020 | $52,690 |
| 2022 | $6,702 | $115,410 | $65,410 | $50,000 |
| 2021 | $6,412 | $110,540 | $62,650 | $47,890 |
| 2020 | $6,029 | $105,880 | $60,010 | $45,870 |
| 2019 | $5,965 | $101,810 | $57,700 | $44,110 |
| 2018 | $5,594 | $95,310 | $54,960 | $40,350 |
| 2017 | $5,480 | $91,090 | $52,530 | $38,560 |
| 2016 | $5,242 | $84,100 | $48,500 | $35,600 |
| 2015 | $5,131 | $77,690 | $44,800 | $32,890 |
| 2014 | $4,740 | $66,880 | $36,960 | $29,920 |
| 2013 | $4,723 | $68,240 | $37,710 | $30,530 |
Agents Affiliated with this Home
-
Sandra Mariottini

Seller's Agent in 2019
Sandra Mariottini
Fulton Grace Realty
(773) 294-3739
17 in this area
56 Total Sales
-
Angie Corcione

Seller Co-Listing Agent in 2019
Angie Corcione
Fulton Grace Realty
(630) 205-9575
11 in this area
317 Total Sales
-
Michael McCoy

Buyer's Agent in 2019
Michael McCoy
@ Properties
41 Total Sales
-
Carrie Pikulik

Seller's Agent in 2014
Carrie Pikulik
@ Properties
(630) 606-1197
15 in this area
18 Total Sales
-
Tim Schiller

Seller Co-Listing Agent in 2014
Tim Schiller
@ Properties
(630) 992-0582
524 in this area
1,020 Total Sales
-
Jen Laskov

Buyer's Agent in 2014
Jen Laskov
Compass
(312) 927-7755
90 Total Sales
Map
Source: Midwest Real Estate Data (MRED)
MLS Number: MRD10428946
APN: 03-34-218-002
- 656 W Comstock Ave
- 601 W Crockett Ave
- 550 W Gladys Ave
- 471 N West Ave
- 646 W Babcock Ave
- 566 W Babcock Ave
- 901 E Krage Dr
- 573 W Babcock Ave
- 902 E Krage Dr
- 724 N Junior Terrace
- 359 N Shady Ln
- 600 E Armitage Ave
- 412 N Ridgeland Ave
- 442 N Oak St
- 311 N Shady Ln
- 300 N Shady Ln
- 318 N Oaklawn Ave
- 805 S Chatham Ave
- 374 N Highland Ave
- 437 E Lorraine Ave
