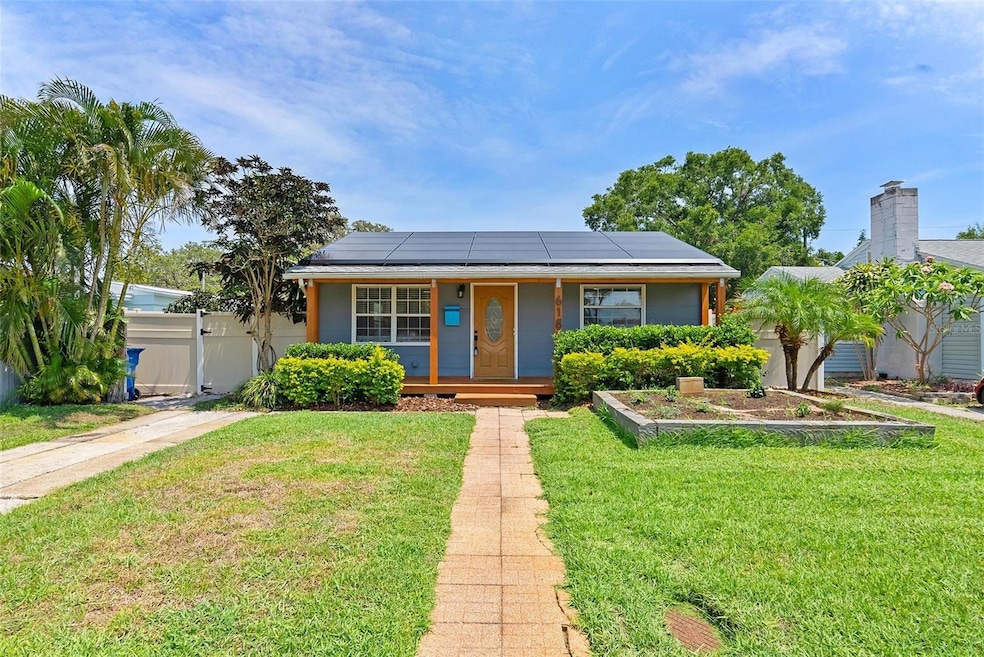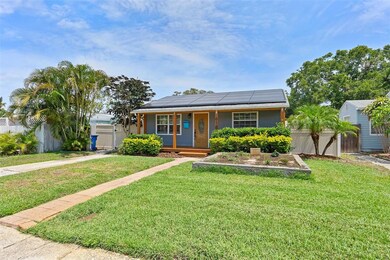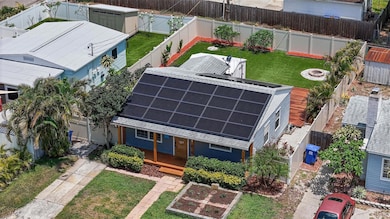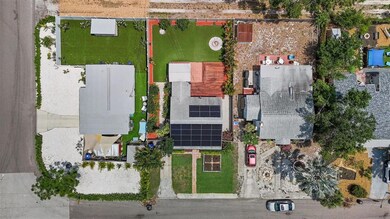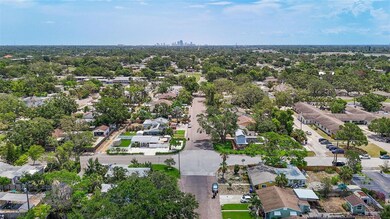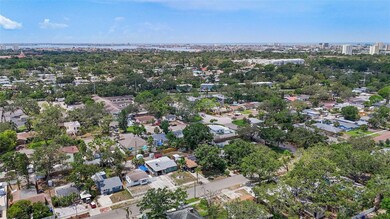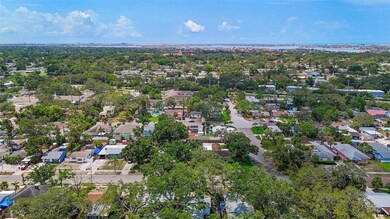
6183 5th Ave S Saint Petersburg, FL 33707
Bear Creek NeighborhoodEstimated payment $2,375/month
Highlights
- Solar Power System
- View of Trees or Woods
- Deck
- Boca Ciega High School Rated A-
- Craftsman Architecture
- 4-minute walk to Royal 'Roy' Eden Community Park
About This Home
PRICE IMPROVEMENT!!!Location, Location, Location!!! Introducing this stunning 2-bedroom 1-bath home perfectly situated within 10 minutes of Downtown St. Pete and 10 minutes to Florida’s best beaches!!! Also just a couple of minutes from Gulfport!! No Flood Insurance Required!!! What sets this home apart is the owner’s impeccable attention to detail. Their first priority was to install an 8kw Solar array Tesla Solar Powerwall!! Because of this Completely Paid For Upgrade, 93% of home usage is self-powered with a nearly net-zero energy profile. Other upgrades to this wonderful home included an EV Charger outlet/60amp, New pressure treated and stained front porch, new vinyl white fence and Whole Home water Filtration. The moment you arrive you will be immediately impressed by the stunning curb appeal, mature landscaping and wide streets. Upon entering you are greeted by a beautiful, freshly painted, well designed living room featuring dark walnut laminate flooring, and an abundance of natural light. The gorgeous kitchen features black and white mosaic back splash, Oak wood cabinets, black granite counter-tops, stainless-steel appliances. Both bedrooms include ceiling fans, wood laminate flooring, built in closets. The bathroom is freshly painted with porcelain tiles, oversized mirror, modern light fixtures and vanity. Moving on to the true Gem of the home, Your Backyard!!! This remarkable, alley accessible, feature is completely updated, with maintenance free artificial turf, New Vinyl fence, Fire pit and Mature Landscaping. The Newly Installed wood-stained deck is perfect for relaxing during an early morning coffee or can be used for entertaining friends and family. An additional structure on the property is outdoor storage/washer & dryer shed. Plenty of parking available in driveway and on the street. This neighborhood is ideal for the homeowner who wants to live in close proximity to everything St. Pete has to offer without paying the high prices for Flood Insurance. Easy access to schools, Pinellas Trail, Shopping top restaurants and Florida's best beaches. Don't miss out on this opportunity to own your own special piece of St. Petersburg. Schedule your private showing today
Listing Agent
CHARLES RUTENBERG REALTY INC Brokerage Phone: 866-580-6402 License #3314536 Listed on: 05/24/2025

Home Details
Home Type
- Single Family
Est. Annual Taxes
- $5,232
Year Built
- Built in 1953
Lot Details
- 4,809 Sq Ft Lot
- Lot Dimensions are 50x96
- South Facing Home
- Fenced
- Mature Landscaping
- Well Sprinkler System
Home Design
- Craftsman Architecture
- Bungalow
- Block Foundation
- Frame Construction
- Shingle Roof
- Asbestos
Interior Spaces
- 744 Sq Ft Home
- 1-Story Property
- Ceiling Fan
- Blinds
- Living Room
- Home Office
- Views of Woods
- Laundry in unit
Kitchen
- Eat-In Kitchen
- <<convectionOvenToken>>
- Range<<rangeHoodToken>>
- Dishwasher
- Stone Countertops
- Solid Wood Cabinet
- Disposal
Flooring
- Laminate
- Tile
Bedrooms and Bathrooms
- 2 Bedrooms
- 1 Full Bathroom
Parking
- Driveway
- On-Street Parking
- Off-Street Parking
Eco-Friendly Details
- Energy-Efficient Roof
- Solar Power System
- Solar owned by seller
Outdoor Features
- Balcony
- Deck
- Patio
- Exterior Lighting
- Separate Outdoor Workshop
- Shed
- Rain Gutters
- Front Porch
Utilities
- Central Heating and Cooling System
- Electric Water Heater
- Cable TV Available
Listing and Financial Details
- Visit Down Payment Resource Website
- Legal Lot and Block 23 / 21
- Assessor Parcel Number 20-31-16-67032-021-0230
Community Details
Overview
- No Home Owners Association
- Pasadena Estates Sec B Subdivision
Recreation
- Community Playground
Map
Home Values in the Area
Average Home Value in this Area
Tax History
| Year | Tax Paid | Tax Assessment Tax Assessment Total Assessment is a certain percentage of the fair market value that is determined by local assessors to be the total taxable value of land and additions on the property. | Land | Improvement |
|---|---|---|---|---|
| 2024 | $1,859 | $268,090 | $152,187 | $115,903 |
| 2023 | $1,859 | $136,137 | $0 | $0 |
| 2022 | $1,795 | $132,172 | $0 | $0 |
| 2021 | $1,805 | $128,322 | $0 | $0 |
| 2020 | $1,798 | $126,550 | $0 | $0 |
| 2019 | $1,753 | $123,705 | $0 | $0 |
| 2018 | $1,719 | $121,398 | $0 | $0 |
| 2017 | $1,954 | $88,757 | $0 | $0 |
| 2016 | $604 | $56,261 | $0 | $0 |
| 2015 | $615 | $55,870 | $0 | $0 |
| 2014 | $614 | $55,427 | $0 | $0 |
Property History
| Date | Event | Price | Change | Sq Ft Price |
|---|---|---|---|---|
| 06/25/2025 06/25/25 | Pending | -- | -- | -- |
| 06/18/2025 06/18/25 | Price Changed | $350,000 | -4.1% | $470 / Sq Ft |
| 05/24/2025 05/24/25 | For Sale | $365,000 | +135.5% | $491 / Sq Ft |
| 01/04/2018 01/04/18 | Off Market | $155,000 | -- | -- |
| 10/06/2017 10/06/17 | Sold | $155,000 | -2.8% | $208 / Sq Ft |
| 08/27/2017 08/27/17 | Pending | -- | -- | -- |
| 08/16/2017 08/16/17 | For Sale | $159,500 | -- | $214 / Sq Ft |
Purchase History
| Date | Type | Sale Price | Title Company |
|---|---|---|---|
| Warranty Deed | $155,000 | Marlin Title | |
| Deed | -- | None Available | |
| Interfamily Deed Transfer | -- | Attorney | |
| Warranty Deed | $42,000 | -- |
Mortgage History
| Date | Status | Loan Amount | Loan Type |
|---|---|---|---|
| Open | $15,000 | Second Mortgage Made To Cover Down Payment | |
| Open | $145,531 | New Conventional | |
| Previous Owner | $48,000 | Credit Line Revolving | |
| Closed | $0 | No Value Available | |
| Closed | $16,000 | No Value Available |
Similar Homes in the area
Source: Stellar MLS
MLS Number: TB8389705
APN: 20-31-16-67032-021-0230
- 500 62nd St S
- 6220 5th Ave S
- 6251 4th Ave S
- 6266 4th Ave S
- 130 63rd St S
- 6387 4th Ave S
- 5955 5th Ave S
- 6132 7th Ave S
- 6202 7th Ave S
- 529 59th Way S
- 6114 7th Ave S
- 6400 Bougainvilla Ave S
- 589 59th St S
- 6427 2nd Ave S
- 6131 9th Ave S
- 50 64th St S
- 6325 9th Ave S
- 714 Gray St S
- 812 60th St S
- 6045 2nd Ave N
