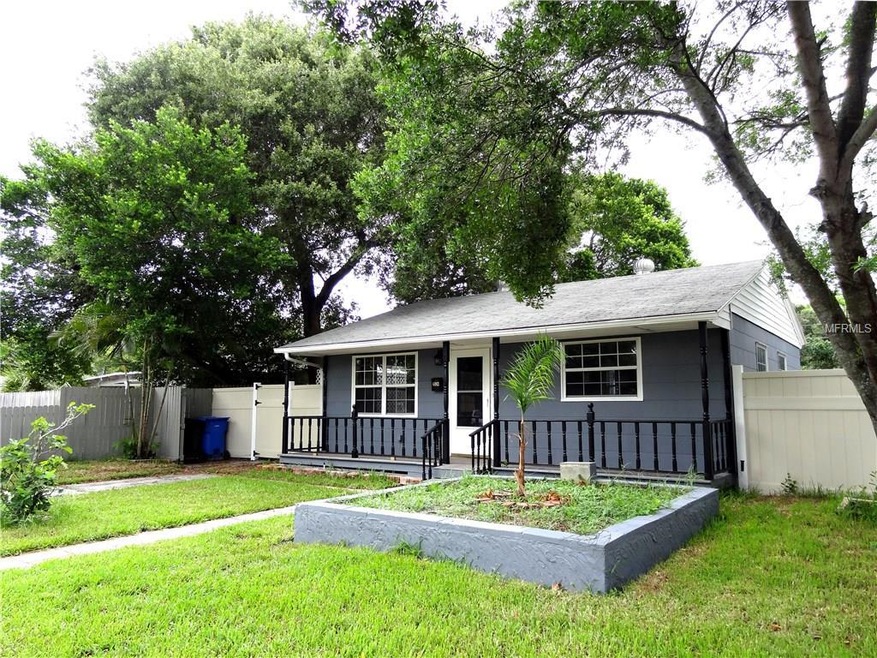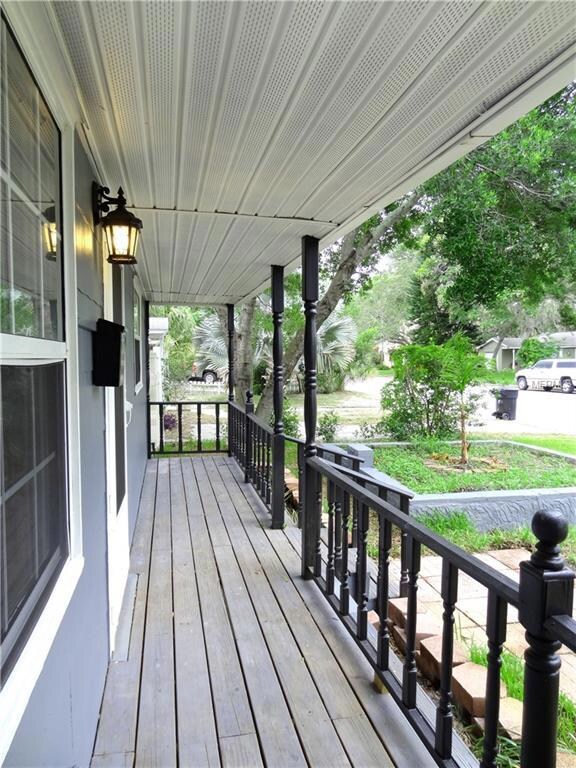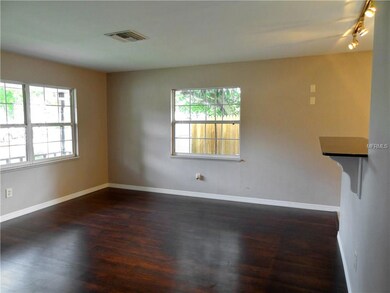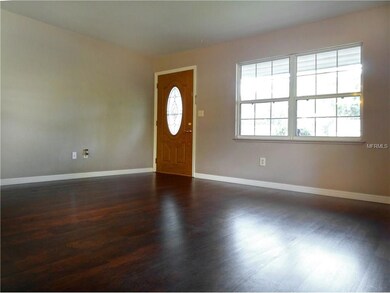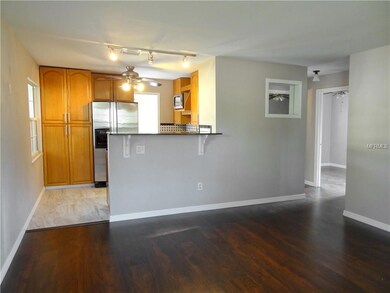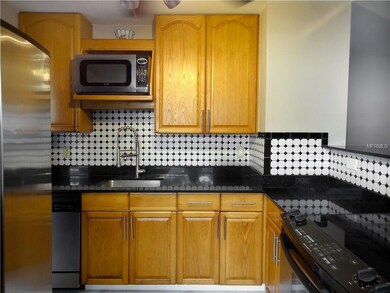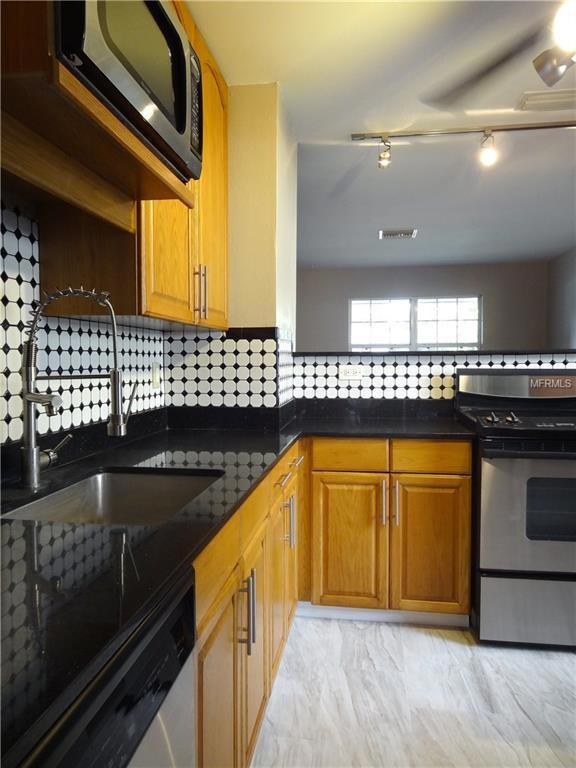
6183 5th Ave S Saint Petersburg, FL 33707
Bear Creek NeighborhoodHighlights
- Craftsman Architecture
- Fruit Trees
- Property is near public transit
- Boca Ciega High School Rated A-
- Deck
- 4-minute walk to Royal 'Roy' Eden Community Park
About This Home
As of October 2017Charming, one of a kind, St. Pete 1950s Bungalow style garden home. A sweet porch frames the entry of this warm home and invites you into the main dwelling space. The cozy living room is flooded with natural light and dressed in new dark walnut laminate flooring and sits adjacent to the kitchen. The custom crafted kitchen is the heartbeat of this home! Gorgeous black and white mosaic back splash, Oak wood cabinets, black granite counter-tops, stainless steel appliances, all make for a delightful and delectable setting for cooking and making memories. From the kitchen, step down into the lovely den which provides direct access to the spacious back porch and backyard/garden. The back porch anchored behind the home is perfect for gatherings! Fronts on a vast grass covered area, and an artistically crafted tree trunk bar with a stunning granite counter-top. The fenced backyard has direct access to the alleyway and provides a great outdoor storage/washer & dryer shed. A designated garden area with a lattice wall wraps around one side of the home. Circling back inside, two upgraded bedrooms are washed with ambient light and offer great views to outside and one beautiful bathroom with porcelain tiles. This enchanting home offers views to the garden and to all of the surrounding vegetation from every room. Also includes a brand new AC. 3 zone irrigation system with 5 point well. No flood insurance required. Close to schools, shopping, beaches and the Pinellas Trail.
Last Agent to Sell the Property
CHARLES RUTENBERG REALTY INC Brokerage Phone: 866-580-6402 License #3352233 Listed on: 08/17/2017

Home Details
Home Type
- Single Family
Est. Annual Taxes
- $604
Year Built
- Built in 1953
Lot Details
- 4,809 Sq Ft Lot
- Fenced
- Well Sprinkler System
- Fruit Trees
Home Design
- Craftsman Architecture
- Bungalow
- Patio Home
- Slab Foundation
- Wood Frame Construction
- Shingle Roof
Interior Spaces
- 744 Sq Ft Home
- Ceiling Fan
- Breakfast Room
- Den
- Fire and Smoke Detector
- Attic
Kitchen
- Eat-In Kitchen
- <<convectionOvenToken>>
- Range<<rangeHoodToken>>
- <<microwave>>
- Dishwasher
Flooring
- Laminate
- Tile
Bedrooms and Bathrooms
- 2 Bedrooms
- 1 Full Bathroom
Parking
- Driveway
- On-Street Parking
Outdoor Features
- Balcony
- Deck
- Patio
- Separate Outdoor Workshop
- Shed
- Rain Gutters
- Porch
Location
- Property is near public transit
Utilities
- Central Heating and Cooling System
- Electric Water Heater
- Cable TV Available
Community Details
- No Home Owners Association
- Pasadena Estates Sec B Subdivision
Listing and Financial Details
- Visit Down Payment Resource Website
- Legal Lot and Block 23 / 21
- Assessor Parcel Number 20-31-16-67032-021-0230
Ownership History
Purchase Details
Home Financials for this Owner
Home Financials are based on the most recent Mortgage that was taken out on this home.Purchase Details
Purchase Details
Purchase Details
Similar Homes in the area
Home Values in the Area
Average Home Value in this Area
Purchase History
| Date | Type | Sale Price | Title Company |
|---|---|---|---|
| Warranty Deed | $155,000 | Marlin Title | |
| Deed | -- | None Available | |
| Interfamily Deed Transfer | -- | Attorney | |
| Warranty Deed | $42,000 | -- |
Mortgage History
| Date | Status | Loan Amount | Loan Type |
|---|---|---|---|
| Open | $15,000 | Second Mortgage Made To Cover Down Payment | |
| Open | $145,531 | New Conventional | |
| Previous Owner | $48,000 | Credit Line Revolving | |
| Closed | $0 | No Value Available | |
| Closed | $16,000 | No Value Available |
Property History
| Date | Event | Price | Change | Sq Ft Price |
|---|---|---|---|---|
| 06/25/2025 06/25/25 | Pending | -- | -- | -- |
| 06/18/2025 06/18/25 | Price Changed | $350,000 | -4.1% | $470 / Sq Ft |
| 05/24/2025 05/24/25 | For Sale | $365,000 | +135.5% | $491 / Sq Ft |
| 01/04/2018 01/04/18 | Off Market | $155,000 | -- | -- |
| 10/06/2017 10/06/17 | Sold | $155,000 | -2.8% | $208 / Sq Ft |
| 08/27/2017 08/27/17 | Pending | -- | -- | -- |
| 08/16/2017 08/16/17 | For Sale | $159,500 | -- | $214 / Sq Ft |
Tax History Compared to Growth
Tax History
| Year | Tax Paid | Tax Assessment Tax Assessment Total Assessment is a certain percentage of the fair market value that is determined by local assessors to be the total taxable value of land and additions on the property. | Land | Improvement |
|---|---|---|---|---|
| 2024 | $1,859 | $268,090 | $152,187 | $115,903 |
| 2023 | $1,859 | $136,137 | $0 | $0 |
| 2022 | $1,795 | $132,172 | $0 | $0 |
| 2021 | $1,805 | $128,322 | $0 | $0 |
| 2020 | $1,798 | $126,550 | $0 | $0 |
| 2019 | $1,753 | $123,705 | $0 | $0 |
| 2018 | $1,719 | $121,398 | $0 | $0 |
| 2017 | $1,954 | $88,757 | $0 | $0 |
| 2016 | $604 | $56,261 | $0 | $0 |
| 2015 | $615 | $55,870 | $0 | $0 |
| 2014 | $614 | $55,427 | $0 | $0 |
Agents Affiliated with this Home
-
Edward Montgomery

Seller's Agent in 2025
Edward Montgomery
CHARLES RUTENBERG REALTY INC
35 Total Sales
-
Aaron Hoffman

Buyer's Agent in 2025
Aaron Hoffman
COMPASS FLORIDA LLC
(727) 894-1600
28 Total Sales
-
Mina Boutros
M
Seller's Agent in 2017
Mina Boutros
CHARLES RUTENBERG REALTY INC
(914) 426-5457
7 Total Sales
Map
Source: Stellar MLS
MLS Number: U7829315
APN: 20-31-16-67032-021-0230
- 500 62nd St S
- 6220 5th Ave S
- 6251 4th Ave S
- 6266 4th Ave S
- 130 63rd St S
- 6387 4th Ave S
- 5955 5th Ave S
- 529 59th Way S
- 6202 7th Ave S
- 6132 7th Ave S
- 6114 7th Ave S
- 6400 Bougainvilla Ave S
- 6427 2nd Ave S
- 589 59th St S
- 50 64th St S
- 6131 9th Ave S
- 6325 9th Ave S
- 6045 2nd Ave N
- 714 Gray St S
- 812 60th St S
