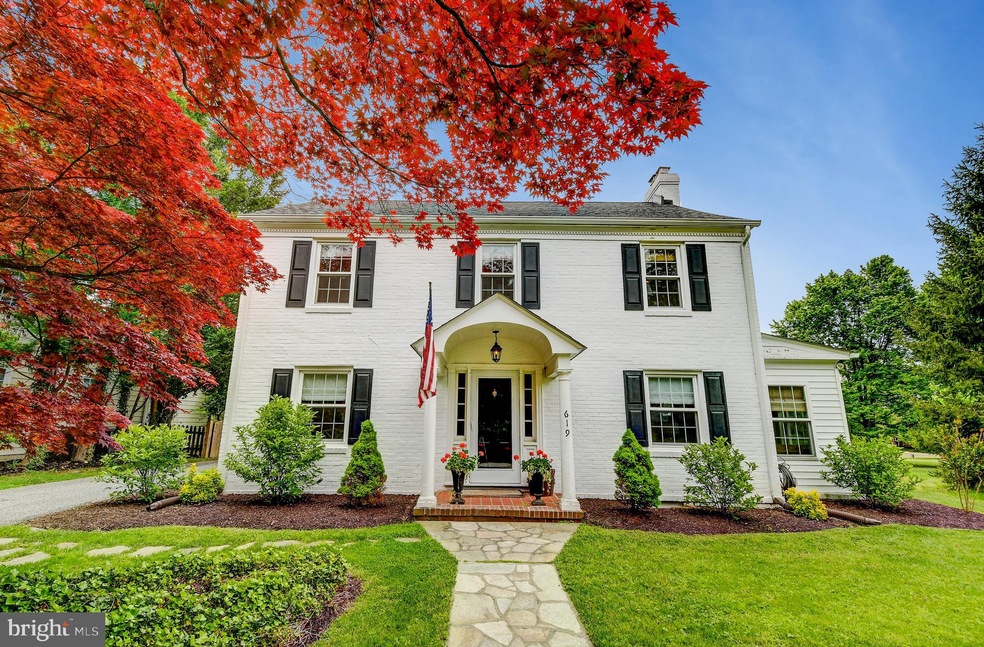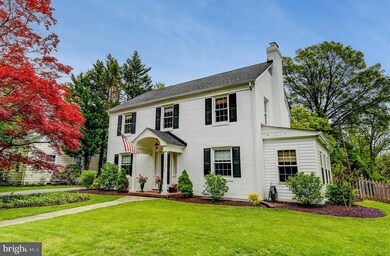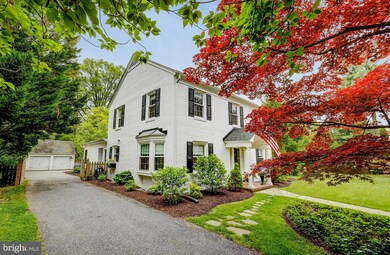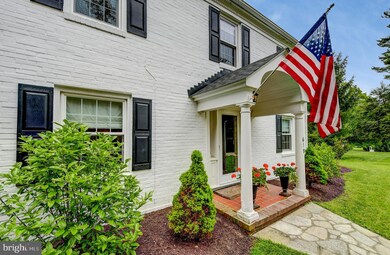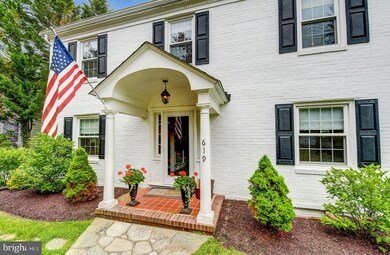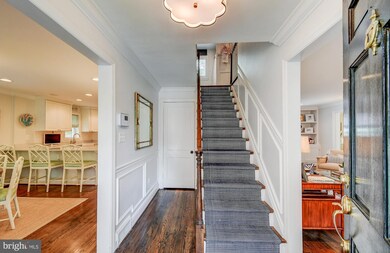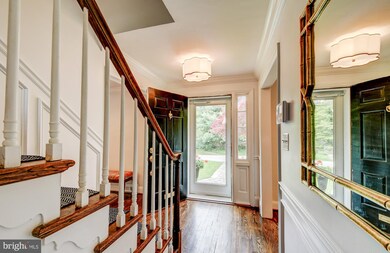
619 Chestnut Ave Towson, MD 21204
Highlights
- Gourmet Kitchen
- Colonial Architecture
- Wood Flooring
- West Towson Elementary School Rated A-
- Recreation Room
- 2 Fireplaces
About This Home
As of July 2020Extraordinary renovation of this architecturally expanded three bedroom, three full and one half bath brick porch front colonial with two car detached garage on picturesque private fenced yard in West Towson's Chestnut Hill. With its gorgeous hardwood floors and so many custom details throughout, this home will suit the most discerning buyer, from the Chef's kitchen with Silestone counters, farmhouse sink, stainless appliances and gas cooking to the incredible family room addition with vaulted ceilings, gas fireplace, quartz topped wet bar, beverage fridge, and adjacent custom mud room /laundry with brick porcelain tile floor. Beautifully appointed living room with built in window seat, wood burning fireplace and adjacent cozy den with stone floor . The upper level features a spacious master suite with built ins and stunning full bath and two more generously sized bedrooms and second updated bath. The brand new and brightly finished lower level features a new full bath , plenty of storage and a walk up. The french doors from the family room addition open to a covered Bluestone patio that is perfect for entertaining and an idyllic professionally landscaped yard...Simply supreme in every way. New windows, new driveway, new second zone HVAC !
Last Agent to Sell the Property
Monument Sotheby's International Realty Listed on: 05/23/2020

Home Details
Home Type
- Single Family
Est. Annual Taxes
- $6,074
Year Built
- Built in 1952
Home Design
- Colonial Architecture
- Brick Exterior Construction
Interior Spaces
- Property has 3 Levels
- Wet Bar
- Recessed Lighting
- 2 Fireplaces
- Window Treatments
- Mud Room
- Family Room
- Living Room
- Dining Room
- Den
- Recreation Room
- Wood Flooring
- Basement
Kitchen
- Gourmet Kitchen
- Upgraded Countertops
Bedrooms and Bathrooms
- 3 Bedrooms
- En-Suite Primary Bedroom
- En-Suite Bathroom
Parking
- 2 Parking Spaces
- 2 Detached Carport Spaces
Additional Features
- 9,060 Sq Ft Lot
- Forced Air Heating and Cooling System
Community Details
- No Home Owners Association
- Chestnut Hill Subdivision
Listing and Financial Details
- Tax Lot 75
- Assessor Parcel Number 04090912203600
Ownership History
Purchase Details
Home Financials for this Owner
Home Financials are based on the most recent Mortgage that was taken out on this home.Purchase Details
Home Financials for this Owner
Home Financials are based on the most recent Mortgage that was taken out on this home.Purchase Details
Purchase Details
Similar Homes in Towson, MD
Home Values in the Area
Average Home Value in this Area
Purchase History
| Date | Type | Sale Price | Title Company |
|---|---|---|---|
| Deed | $735,000 | American Land Title Corp | |
| Interfamily Deed Transfer | -- | None Available | |
| Deed | $349,900 | Granite Title Associates Inc | |
| Deed | -- | -- | |
| Deed | -- | -- |
Mortgage History
| Date | Status | Loan Amount | Loan Type |
|---|---|---|---|
| Open | $588,000 | New Conventional | |
| Previous Owner | $440,000 | New Conventional | |
| Previous Owner | $417,000 | New Conventional | |
| Previous Owner | $100,000 | Credit Line Revolving | |
| Previous Owner | $279,920 | New Conventional |
Property History
| Date | Event | Price | Change | Sq Ft Price |
|---|---|---|---|---|
| 07/24/2020 07/24/20 | Sold | $735,000 | -3.2% | $294 / Sq Ft |
| 06/03/2020 06/03/20 | Price Changed | $759,000 | -2.6% | $303 / Sq Ft |
| 05/23/2020 05/23/20 | For Sale | $779,000 | +122.6% | $311 / Sq Ft |
| 04/03/2013 04/03/13 | Sold | $349,900 | 0.0% | $198 / Sq Ft |
| 02/20/2013 02/20/13 | Pending | -- | -- | -- |
| 02/13/2013 02/13/13 | For Sale | $349,900 | -- | $198 / Sq Ft |
Tax History Compared to Growth
Tax History
| Year | Tax Paid | Tax Assessment Tax Assessment Total Assessment is a certain percentage of the fair market value that is determined by local assessors to be the total taxable value of land and additions on the property. | Land | Improvement |
|---|---|---|---|---|
| 2025 | $7,760 | $656,400 | $131,000 | $525,400 |
| 2024 | $7,760 | $578,867 | $0 | $0 |
| 2023 | $3,398 | $501,333 | $0 | $0 |
| 2022 | $5,743 | $423,800 | $122,200 | $301,600 |
| 2021 | $4,889 | $423,800 | $122,200 | $301,600 |
| 2020 | $5,063 | $423,800 | $122,200 | $301,600 |
| 2019 | $5,359 | $442,200 | $122,200 | $320,000 |
| 2018 | $4,588 | $395,300 | $0 | $0 |
| 2017 | $3,967 | $348,400 | $0 | $0 |
| 2016 | $4,060 | $301,500 | $0 | $0 |
| 2015 | $4,060 | $301,500 | $0 | $0 |
| 2014 | $4,060 | $301,500 | $0 | $0 |
Agents Affiliated with this Home
-
Noah Mumaw

Seller's Agent in 2020
Noah Mumaw
Monument Sotheby's International Realty
(410) 417-8848
175 Total Sales
-
James Weiskerger

Buyer's Agent in 2020
James Weiskerger
Next Step Realty
(443) 928-3295
764 Total Sales
-
Dominique D'Amico Drummond

Buyer Co-Listing Agent in 2020
Dominique D'Amico Drummond
Monument Sotheby's International Realty
(215) 850-0556
66 Total Sales
-
M
Seller's Agent in 2013
Myriam Desprez
Taylor Properties
-
Marta Lopushanska

Buyer's Agent in 2013
Marta Lopushanska
Berkshire Hathaway HomeServices Homesale Realty
(443) 980-0213
222 Total Sales
Map
Source: Bright MLS
MLS Number: MDBC494708
APN: 09-0912203600
- 571 Woodbine Ave
- 517 W Joppa Rd
- 1006 Marleigh Cir
- 533 Park Ave
- 1020 Donington Cir
- 607 Marwood Rd
- 1012 Kenilworth Dr
- 1028 Marleigh Cir
- 135 Dublin Dr
- 500 W Joppa Rd
- 715 Morningside Dr
- 22 Stone Manor Ct
- 122 Othoridge Rd
- 137 Othoridge Rd
- 405 W Chesapeake Ave
- 4 Cavan Dr
- 8328 / 8400 Bellona Ln
- 405 Alabama Rd
- 11 Florida Rd
- 125 Westbury Rd
