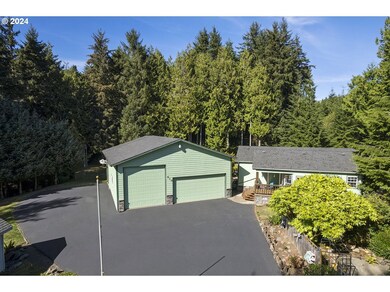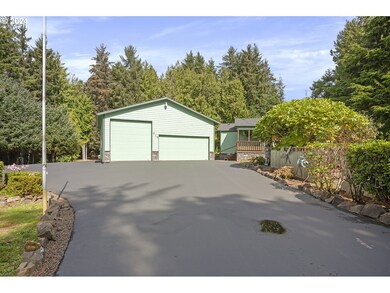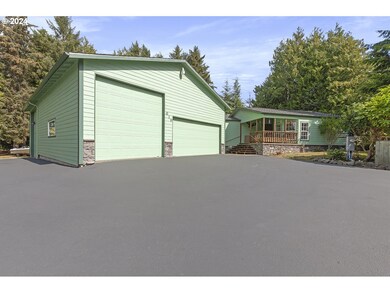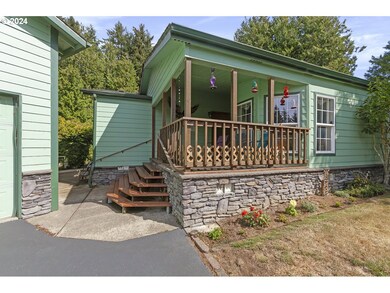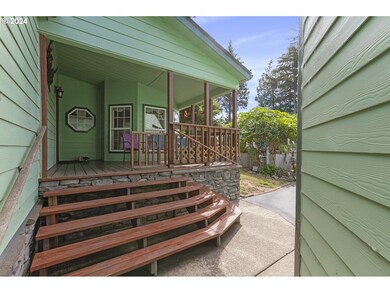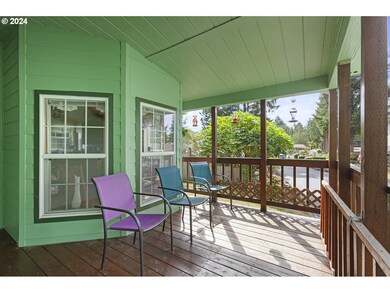
619 E Collins St Depoe Bay, OR 97341
Estimated payment $4,501/month
Highlights
- Greenhouse
- Second Garage
- Covered Deck
- RV Access or Parking
- View of Trees or Woods
- Wooded Lot
About This Home
What a setting! Located on a total of 1.47 pristine acres and only 6 blocks to Depoe Bay - twice voted the Best Harbor in the U.S. Whale watching, guided fishing and a vibrant tourism scene yet when you are home here, you feel like you have stepped into a magical forest. The seller has maintained this home beautifully and the possibilities are endless. There is a 32x36 garage/shop with large RV/Boat door in the front and behind that is an additional 16x36 RV garage. There is also a large stick built garden shed, a quaint greenhouse, a gorgeous water feature and hot-tub. Inside, you will find nearly 2000sf of well-maintained space that overlooks the tall Douglas Firs that make up the second parcel (.48ac). The kitchen is well-equipped with solid surface quartz counters and stainless steel appliances. A den off the large dining room has a slider that allows you access to the back deck and the serene natural setting. Some of the other key features of this property include: a 50-year roof, RV hookups and cleanout. This is a must see home and property.
Property Details
Home Type
- Manufactured Home With Land
Est. Annual Taxes
- $4,158
Year Built
- Built in 1994
Lot Details
- 1.47 Acre Lot
- Wooded Lot
- Private Yard
Parking
- 4 Car Detached Garage
- Second Garage
- Workshop in Garage
- Garage Door Opener
- Driveway
- RV Access or Parking
Property Views
- Woods
- Territorial
Home Design
- Slab Foundation
- Composition Roof
- Cement Siding
Interior Spaces
- 1,988 Sq Ft Home
- 1-Story Property
- High Ceiling
- Ceiling Fan
- Vinyl Clad Windows
- Sliding Doors
- Family Room
- Living Room
- Dining Room
- Den
- Utility Room
- Crawl Space
- Security Lights
Kitchen
- Free-Standing Range
- Range Hood
- Dishwasher
- Stainless Steel Appliances
- Kitchen Island
- Quartz Countertops
- Disposal
Bedrooms and Bathrooms
- 3 Bedrooms
- 2 Full Bathrooms
- Soaking Tub
Laundry
- Laundry Room
- Washer and Dryer
Outdoor Features
- Covered Deck
- Greenhouse
- Outbuilding
- Rain Barrels or Cisterns
Schools
- Oceanlake Elementary School
- Taft Middle School
- Taft High School
Utilities
- No Cooling
- Forced Air Heating System
- Electric Water Heater
- High Speed Internet
Community Details
- No Home Owners Association
Listing and Financial Details
- Assessor Parcel Number R448630
Map
Home Values in the Area
Average Home Value in this Area
Property History
| Date | Event | Price | Change | Sq Ft Price |
|---|---|---|---|---|
| 02/05/2025 02/05/25 | Price Changed | $750,000 | -3.2% | $377 / Sq Ft |
| 11/05/2024 11/05/24 | Price Changed | $775,000 | -6.1% | $390 / Sq Ft |
| 09/21/2024 09/21/24 | For Sale | $825,000 | -- | $415 / Sq Ft |
Similar Home in Depoe Bay, OR
Source: Regional Multiple Listing Service (RMLS)
MLS Number: 24285213
- 500 E Collins St Tl 3500
- 30 SE Ainslee Ave
- 735 E Collins St
- 500 E
- 123 Ainslee Ave
- Lot 19 NE Spring Ave
- 8900 NE Harbor View Place
- 350 NE Harbor View Place
- 160 SE Whalesong Dr
- 340 NE Harbor View Place
- 443 SE Winchell St
- 427 SE Winchell St
- 715 SE Winchell St
- 7200 NE Sea Star Dr
- 140 Bayview Ave
- 220 Hazelton Place
- 0 SE Elsie St
- Lot 5 SE Elsie St
- 60 SE Cook Ave
- 220 SE Bay St

