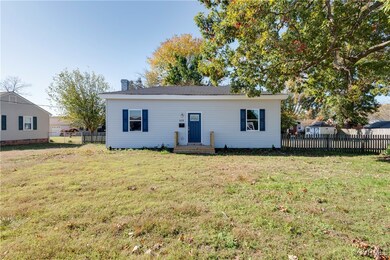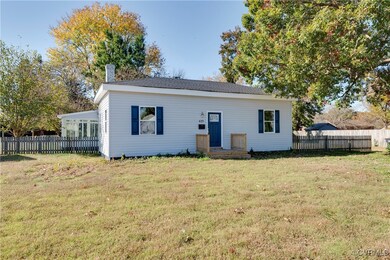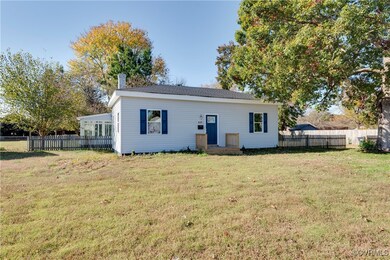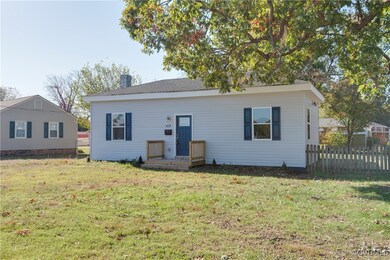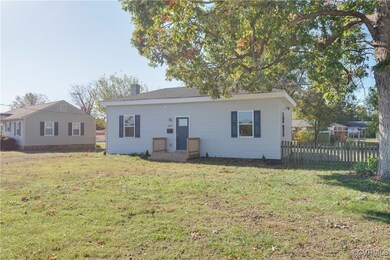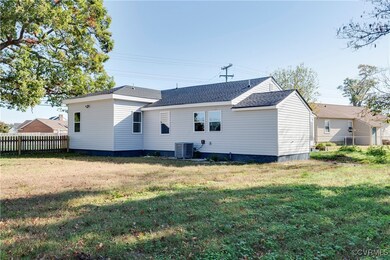
619 E Ellerslie Ave Colonial Heights, VA 23834
Highlights
- Separate Formal Living Room
- Granite Countertops
- Picket Fence
- High Ceiling
- Cottage
- Thermal Windows
About This Home
As of December 2024Welcome to the beautifully renovated bungalow at 619 E Ellerslie Ave in the heart of Colonial Heights. Step inside to the large foyer that opens up into the spacious and sunlit bathed living space. The home features brand new LVP flooring through-out the home. Continue into the completely remodeled kitchen featuring a large eat-in area boasting even more natural lighting. The kitchen features NEW marble countertops, all NEW stainless steel appliances, and large island with a range and hood. The sunroom right off of the kitchen is the perfect place to enjoy your morning coffee or tend to your plants. The primary bedroom is right off of the kitchen and includes a large walk-in closet and a beautifully remodeled ensuite bathroom with an over-sized shower and marble countertop vanity. The second two bedrooms are spacious and have plenty of space for guests or family. The laundry room is located right by the additional two bedrooms as well as another fully remodeled full bathroom. This home has SO much to offer as it is located close to I-95 as well as the Chesterfield county line. A must see in person home, and it is ready for its new owners! Schedule your showing today before it's gone. Reach out to Cassie with all questions/offers. Fireplace, Chimney, & Flu, as well as the Shed conveys as-is with the sale. Please include with all offers.
Last Agent to Sell the Property
Realty of America LLC License #0225213341 Listed on: 11/02/2024

Home Details
Home Type
- Single Family
Est. Annual Taxes
- $2,066
Year Built
- Built in 1840 | Remodeled
Lot Details
- 0.4 Acre Lot
- Picket Fence
- Partially Fenced Property
- Level Lot
Parking
- No Garage
Home Design
- Cottage
- Bungalow
- Shingle Roof
- Composition Roof
- Vinyl Siding
Interior Spaces
- 1,380 Sq Ft Home
- 1-Story Property
- High Ceiling
- Ceiling Fan
- Recessed Lighting
- Wood Burning Fireplace
- Fireplace Features Masonry
- Thermal Windows
- Separate Formal Living Room
- Crawl Space
- Washer and Dryer Hookup
Kitchen
- Electric Cooktop
- Stove
- Range Hood
- Dishwasher
- Kitchen Island
- Granite Countertops
- Disposal
Flooring
- Laminate
- Tile
Bedrooms and Bathrooms
- 3 Bedrooms
- En-Suite Primary Bedroom
- Walk-In Closet
- 2 Full Bathrooms
- Double Vanity
Outdoor Features
- Front Porch
Schools
- North Elementary School
- Colonial Heights Middle School
- Colonial Heights High School
Utilities
- Cooling Available
- Heat Pump System
- Vented Exhaust Fan
- Tankless Water Heater
Community Details
- Ellerslie Subdivision
Listing and Financial Details
- Assessor Parcel Number 6801-04-0B-033
Ownership History
Purchase Details
Home Financials for this Owner
Home Financials are based on the most recent Mortgage that was taken out on this home.Purchase Details
Home Financials for this Owner
Home Financials are based on the most recent Mortgage that was taken out on this home.Purchase Details
Home Financials for this Owner
Home Financials are based on the most recent Mortgage that was taken out on this home.Purchase Details
Similar Homes in Colonial Heights, VA
Home Values in the Area
Average Home Value in this Area
Purchase History
| Date | Type | Sale Price | Title Company |
|---|---|---|---|
| Deed | $300,000 | Cardinal Title | |
| Deed | $300,000 | Cardinal Title | |
| Gift Deed | -- | Old Republic National Title | |
| Deed | $155,000 | None Listed On Document | |
| Trustee Deed | $110,000 | Ratified Title Group |
Mortgage History
| Date | Status | Loan Amount | Loan Type |
|---|---|---|---|
| Previous Owner | $202,000 | Construction | |
| Previous Owner | $71,010 | New Conventional | |
| Previous Owner | $31,000 | Credit Line Revolving |
Property History
| Date | Event | Price | Change | Sq Ft Price |
|---|---|---|---|---|
| 12/27/2024 12/27/24 | Sold | $300,000 | -3.2% | $217 / Sq Ft |
| 12/02/2024 12/02/24 | Pending | -- | -- | -- |
| 11/02/2024 11/02/24 | For Sale | $309,950 | -- | $225 / Sq Ft |
Tax History Compared to Growth
Tax History
| Year | Tax Paid | Tax Assessment Tax Assessment Total Assessment is a certain percentage of the fair market value that is determined by local assessors to be the total taxable value of land and additions on the property. | Land | Improvement |
|---|---|---|---|---|
| 2025 | $2,066 | $172,200 | $58,000 | $114,200 |
| 2024 | $2,066 | $172,200 | $58,000 | $114,200 |
| 2023 | $1,706 | $142,200 | $49,000 | $93,200 |
| 2022 | $1,598 | $142,200 | $49,000 | $93,200 |
| 2021 | $745 | $124,100 | $44,000 | $80,100 |
| 2020 | $1,489 | $124,100 | $44,000 | $80,100 |
| 2019 | $1,370 | $114,200 | $40,000 | $74,200 |
| 2018 | $1,370 | $114,200 | $40,000 | $74,200 |
| 2017 | $1,291 | $0 | $0 | $0 |
| 2016 | $1,227 | $107,600 | $0 | $0 |
| 2015 | $644 | $0 | $0 | $0 |
| 2014 | $644 | $0 | $0 | $0 |
Agents Affiliated with this Home
-
Ray Rivera

Seller's Agent in 2024
Ray Rivera
Realty of America LLC
(804) 833-5711
10 in this area
207 Total Sales
-
Kristen Spratley

Buyer's Agent in 2024
Kristen Spratley
Samson Properties
(804) 387-7073
1 in this area
10 Total Sales
Map
Source: Central Virginia Regional MLS
MLS Number: 2428306
APN: 6801-04-0B-033
- 2560 Pin Oak Ct
- 708 Compton Rd
- 205 Maple Grove Ave
- 205 Crestwood Dr
- 116 Gilcreff Place
- 125 Prestige Place Unit 6A
- 213 Moore Ave
- 204 Prince Albert Ave
- 112 Moore Ave
- 415 Springdale Ave
- 200 Hargrave Ave
- 3812 Perthshire Ln
- 102 Hargrave Ave
- 1218 W Roslyn Rd
- 1006 Ayrshire Rd
- 317 Highland Ave
- 912 Forestview Dr
- 916 Forestview Dr
- 1112 Canterbury Ln
- 3867 Perthshire Ln

