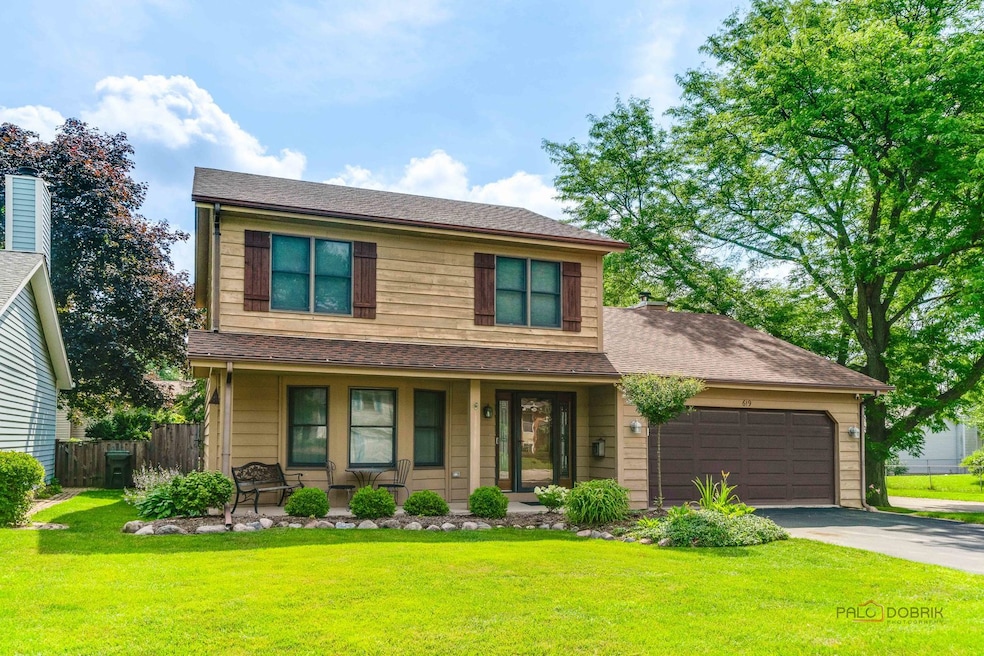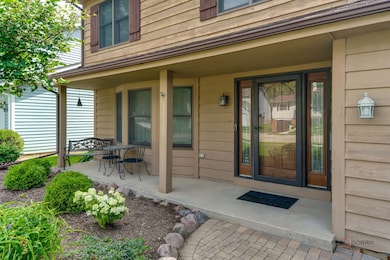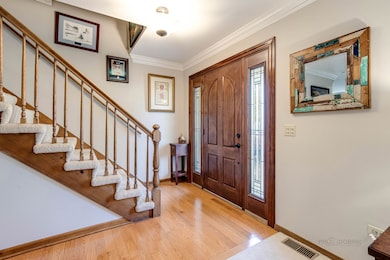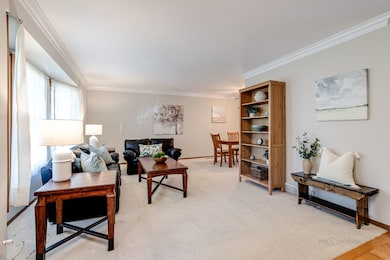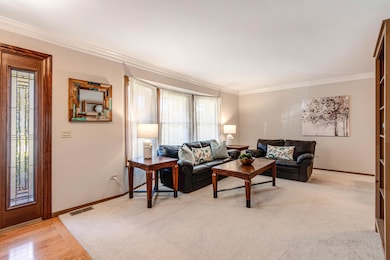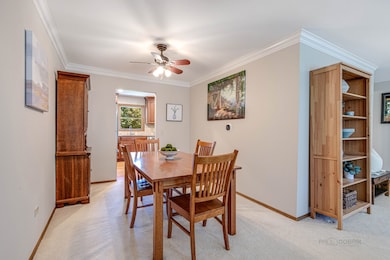619 N California Ave Unit 1 Mundelein, IL 60060
Estimated payment $2,833/month
Highlights
- Popular Property
- Spa
- Granite Countertops
- Mundelein Cons High School Rated A
- Wood Flooring
- L-Shaped Dining Room
About This Home
Start your holiday shopping early! Don't miss this beautiful 3 bedroom, 2.5 bath home located in the heart of Mundelein that feels like home the minute you walk through the door. Enjoy family gatherings in the combined living room/dining area that flows to the gorgeous kitchen with stainless steel appliances, granite countertops, custom backsplash, center island and large pantry closet. Lovely family room with a brick gas log fireplace and built in bookcases opens to the kitchen and eat in breakfast area. Red oak hardwood floors and beautiful crown molding throughout the main floor add to the warmth of this well cared for home. The second floor includes a large master suite with double closets and private bathroom, two additional bedrooms with great closet space and a second full bathroom. The fully finished basement offers both recreational and office space, a laundry room and additional built in storage. The backyard is a true oasis! Fully fenced with two gates, professional landscaping with sprinkler system and rain sensor, large paver patio and relaxing hot tub. Close to schools, park, shopping and public transportation, you won't find a better home currently on the market for this price! Roof, kitchen appliances, washer, dryer, laundry sink, hall bath, furnace all updated between 2019-2022 making this home ready for new owners to love!
Home Details
Home Type
- Single Family
Est. Annual Taxes
- $8,751
Year Built
- Built in 1986
Lot Details
- 7,200 Sq Ft Lot
- Lot Dimensions are 60x120
Parking
- 2 Car Garage
- Driveway
Home Design
- Asphalt Roof
Interior Spaces
- 1,880 Sq Ft Home
- 2-Story Property
- Built-In Features
- Historic or Period Millwork
- Crown Molding
- Gas Log Fireplace
- Window Treatments
- Family Room with Fireplace
- Living Room
- L-Shaped Dining Room
- Basement Fills Entire Space Under The House
Kitchen
- Breakfast Area or Nook
- Breakfast Bar
- Range
- Microwave
- Dishwasher
- Stainless Steel Appliances
- Granite Countertops
- Disposal
Flooring
- Wood
- Carpet
Bedrooms and Bathrooms
- 3 Bedrooms
- 3 Potential Bedrooms
Laundry
- Laundry Room
- Dryer
- Washer
Outdoor Features
- Spa
- Patio
Schools
- Mundelein Cons High School
Utilities
- Forced Air Heating and Cooling System
- Heating System Uses Natural Gas
- Lake Michigan Water
Community Details
- Blue Spruce Subdivision
Listing and Financial Details
- Homeowner Tax Exemptions
Map
Home Values in the Area
Average Home Value in this Area
Tax History
| Year | Tax Paid | Tax Assessment Tax Assessment Total Assessment is a certain percentage of the fair market value that is determined by local assessors to be the total taxable value of land and additions on the property. | Land | Improvement |
|---|---|---|---|---|
| 2024 | $8,518 | $96,265 | $15,920 | $80,345 |
| 2023 | $9,106 | $88,203 | $14,587 | $73,616 |
| 2022 | $9,106 | $90,641 | $13,463 | $77,178 |
| 2021 | $8,708 | $87,466 | $12,991 | $74,475 |
| 2020 | $8,565 | $85,058 | $12,633 | $72,425 |
| 2019 | $8,027 | $79,843 | $12,218 | $67,625 |
| 2018 | $8,924 | $88,034 | $14,610 | $73,424 |
| 2017 | $8,812 | $85,263 | $14,150 | $71,113 |
| 2016 | $8,584 | $80,979 | $13,439 | $67,540 |
| 2015 | $8,370 | $75,916 | $12,599 | $63,317 |
| 2014 | $7,968 | $73,775 | $11,917 | $61,858 |
| 2012 | $7,797 | $74,430 | $12,023 | $62,407 |
Property History
| Date | Event | Price | List to Sale | Price per Sq Ft | Prior Sale |
|---|---|---|---|---|---|
| 11/10/2025 11/10/25 | For Sale | $400,000 | +42.6% | $213 / Sq Ft | |
| 07/24/2019 07/24/19 | Sold | $280,500 | +0.2% | $149 / Sq Ft | View Prior Sale |
| 06/12/2019 06/12/19 | Pending | -- | -- | -- | |
| 06/06/2019 06/06/19 | Price Changed | $279,900 | +0.3% | $149 / Sq Ft | |
| 06/06/2019 06/06/19 | For Sale | $279,000 | -- | $148 / Sq Ft |
Purchase History
| Date | Type | Sale Price | Title Company |
|---|---|---|---|
| Warranty Deed | $280,500 | Chicago Title | |
| Warranty Deed | $232,500 | First American Title Ins Co | |
| Interfamily Deed Transfer | -- | First American Title Ins Co |
Mortgage History
| Date | Status | Loan Amount | Loan Type |
|---|---|---|---|
| Open | $280,500 | VA | |
| Previous Owner | $220,875 | New Conventional |
Source: Midwest Real Estate Data (MRED)
MLS Number: 12506430
APN: 10-24-424-007
- 728 W Maple Ave
- 851 Glenview Ave
- 547 N Ridgemoor Ave
- 973 Highland Rd
- 212 Londonderry Ct
- 26220 N Midlothian Rd
- 742 N Lake St
- 250 N Fairlawn Ave
- 207 N Idlewild Ave
- 821 Killarney Pass Cir
- 1152 Aberdeen Ln
- 1021 Wrens Gate
- 288 N Lincoln Ave
- 137 Racine Place
- 116 N Prairie Ave
- 191 Springbrook Ct
- 29746 U S 45
- 1305 Spalding Dr
- 1010 Evergreen St Unit 3
- 201 Bingham Cir
- 547 N Ridgemoor Ave
- 752 W Hawley St
- 31 Wellington Ave Unit 1
- 519 Woodcrest Dr Unit 519B
- 538 Morris Ave
- 1245 N Midlothian Rd
- 250 Plaza Cir
- 31 Washington Blvd Unit 210
- 1440 Summerhill Dr
- 200-250 Anthony Ave
- 600 Mckinley Ave Unit 208
- 200 Anthony Ave Unit 208
- 50-60 N Shaddle Ave
- 255-403 Hickory St
- 728 Diamond Lake Rd Unit 310
- 728 Diamond Lake Rd Unit 201
- 723 S Lake St
- 550 Deepwoods Dr
- 1208 Darnell Dr
- 20 S Parliament Way
