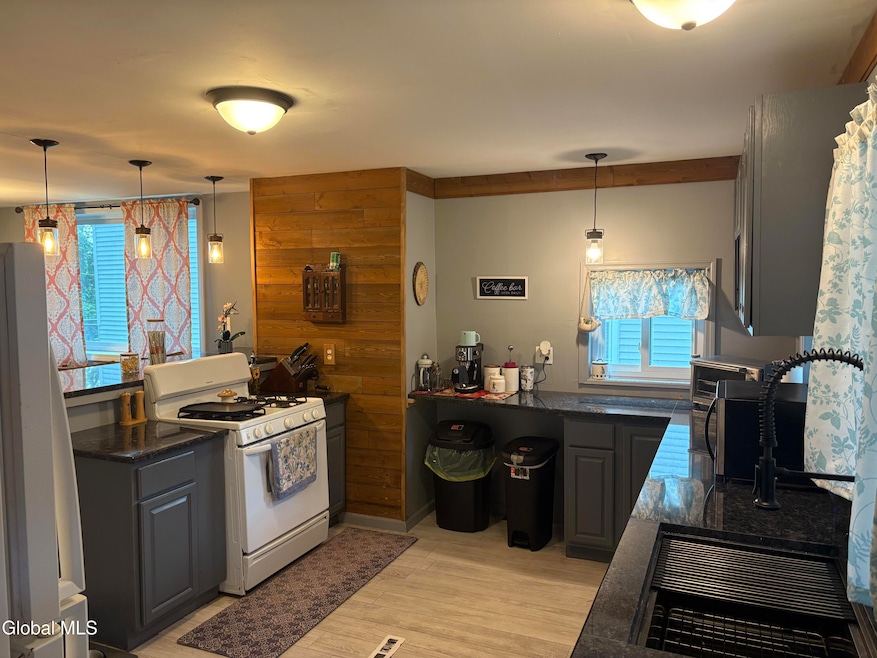62 3rd Ave Gloversville, NY 12078
Estimated payment $916/month
Total Views
275
3
Beds
2
Baths
1,209
Sq Ft
$124
Price per Sq Ft
Highlights
- Traditional Architecture
- Covered Patio or Porch
- Window Unit Cooling System
- No HOA
- Crown Molding
- Living Room
About This Home
Super cute home located within walking distance of Melchoir Park. This open concept home features an updated kitchen with granite countertops, dinning area, step up living room, updated first floor bathroom with Laundry. The second floor has 3 bedrooms and a spacious bathroom. The fenced in yard is perfect for children, pets, and or just for relaxing. There is a cute front porch and a spacious back deck off of the living room. Furnace and Hot Water tank 5 years old. Pitched roof.
Home Details
Home Type
- Single Family
Est. Annual Taxes
- $1,392
Year Built
- Built in 1925 | Remodeled
Lot Details
- 436 Sq Ft Lot
- Back Yard Fenced
- Level Lot
Parking
- 2 Car Garage
- Driveway
- Off-Street Parking
Home Design
- Traditional Architecture
- Pillar, Post or Pier Foundation
- Block Foundation
- Stone Foundation
- Vinyl Siding
Interior Spaces
- 2-Story Property
- Crown Molding
- Sliding Doors
- Living Room
- Dining Room
Kitchen
- Range
- Dishwasher
Flooring
- Carpet
- Tile
Bedrooms and Bathrooms
- 3 Bedrooms
- Bathroom on Main Level
- 2 Full Bathrooms
Laundry
- Laundry on main level
- Laundry in Bathroom
- Washer and Dryer
Unfinished Basement
- Basement Fills Entire Space Under The House
- Exterior Basement Entry
Home Security
- Carbon Monoxide Detectors
- Fire and Smoke Detector
Outdoor Features
- Covered Patio or Porch
Schools
- Gloversville High School
Utilities
- Window Unit Cooling System
- Forced Air Heating System
- Heating System Uses Natural Gas
- 150 Amp Service
- Cable TV Available
Community Details
- No Home Owners Association
Listing and Financial Details
- Legal Lot and Block 4.000 / 8
- Assessor Parcel Number 134.19-8-4
Map
Create a Home Valuation Report for This Property
The Home Valuation Report is an in-depth analysis detailing your home's value as well as a comparison with similar homes in the area
Home Values in the Area
Average Home Value in this Area
Tax History
| Year | Tax Paid | Tax Assessment Tax Assessment Total Assessment is a certain percentage of the fair market value that is determined by local assessors to be the total taxable value of land and additions on the property. | Land | Improvement |
|---|---|---|---|---|
| 2024 | $2,768 | $53,800 | $6,800 | $47,000 |
| 2023 | $1,687 | $53,800 | $6,800 | $47,000 |
| 2022 | $1,670 | $53,800 | $6,800 | $47,000 |
| 2021 | $1,633 | $53,800 | $6,800 | $47,000 |
| 2020 | $865 | $27,500 | $6,800 | $20,700 |
| 2019 | $821 | $27,500 | $6,800 | $20,700 |
| 2018 | $821 | $27,500 | $6,800 | $20,700 |
| 2017 | $261 | $27,500 | $6,800 | $20,700 |
| 2016 | $253 | $27,500 | $6,800 | $20,700 |
| 2015 | -- | $27,500 | $6,800 | $20,700 |
| 2014 | -- | $27,500 | $6,800 | $20,700 |
Source: Public Records
Property History
| Date | Event | Price | Change | Sq Ft Price |
|---|---|---|---|---|
| 09/15/2025 09/15/25 | For Sale | $150,000 | +100.0% | $124 / Sq Ft |
| 03/26/2021 03/26/21 | Sold | $75,000 | -6.1% | $63 / Sq Ft |
| 02/02/2021 02/02/21 | Pending | -- | -- | -- |
| 01/06/2021 01/06/21 | Price Changed | $79,900 | -5.9% | $67 / Sq Ft |
| 12/05/2020 12/05/20 | For Sale | $84,900 | -- | $71 / Sq Ft |
Source: Global MLS
Purchase History
| Date | Type | Sale Price | Title Company |
|---|---|---|---|
| Warranty Deed | $75,000 | None Available | |
| Warranty Deed | $20,000 | None Available | |
| Interfamily Deed Transfer | -- | Thomas C Walsh | |
| Deed | $4,200 | -- | |
| Deed | $4,000 | -- | |
| Interfamily Deed Transfer | -- | -- |
Source: Public Records
Mortgage History
| Date | Status | Loan Amount | Loan Type |
|---|---|---|---|
| Open | $72,750 | Purchase Money Mortgage | |
| Previous Owner | $62,400 | Stand Alone Refi Refinance Of Original Loan | |
| Previous Owner | $23,710 | Unknown |
Source: Public Records
Source: Global MLS
MLS Number: 202525804
APN: 170500-134-019-0008-004-000-0000
Nearby Homes
- 16 4th Ave Unit 1 fl
- 28 7th Ave
- 11 Fremont St Unit 204
- 44 Saratoga Blvd Unit Upper
- 461 N Main St Unit 1
- 73 Park St Unit 2nd floor
- 79 Park St
- 79 Park St
- 22 Lexington Ave
- 3 1/2 Pearl St
- 588 County Highway 142
- 12 N Main St
- 12 N Main St
- 174 Perthshire Dr Unit Studio
- 16 Stewart St Unit second floor
- 16 Stewart St Unit First floor
- 16 Stewart St Unit 2
- 16 Stewart St
- 147 Wallins Corners Rd
- 108 Northampton Rd Unit 8 B







