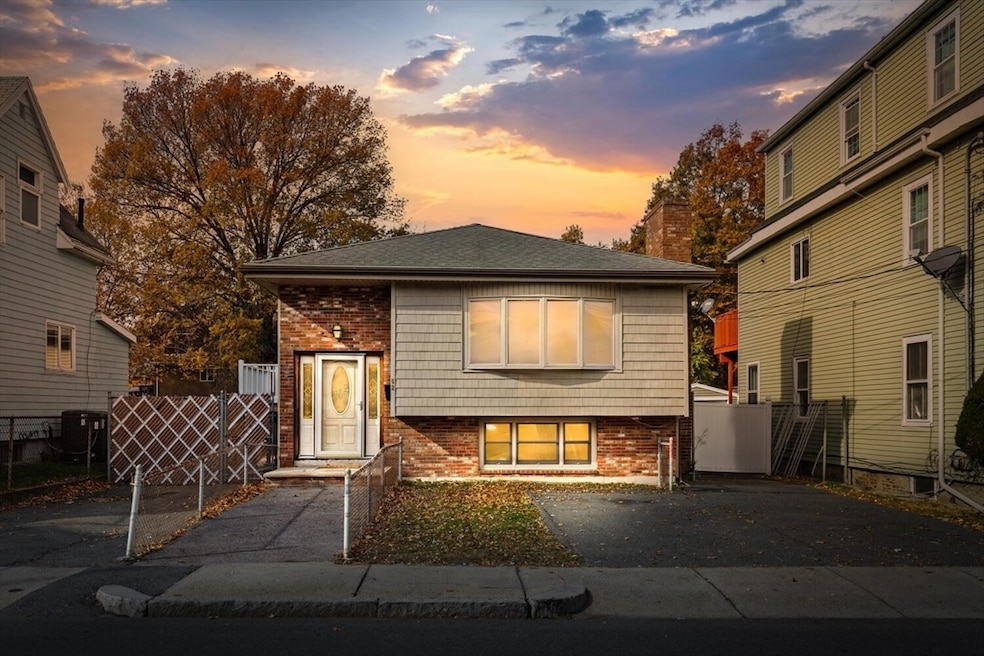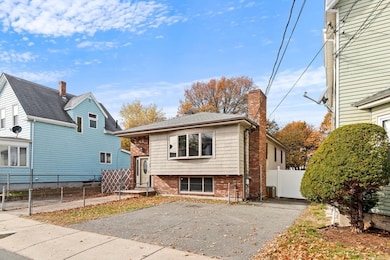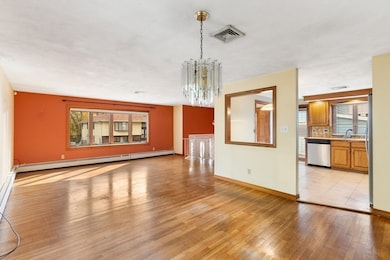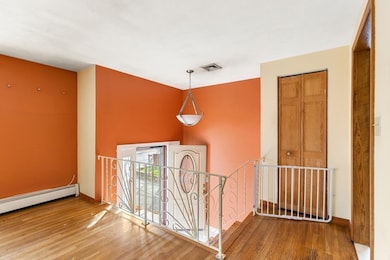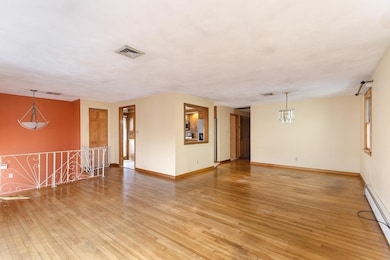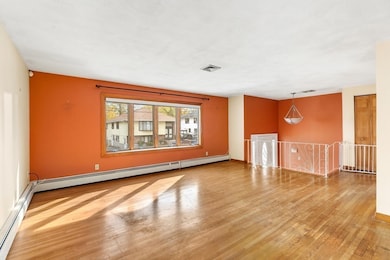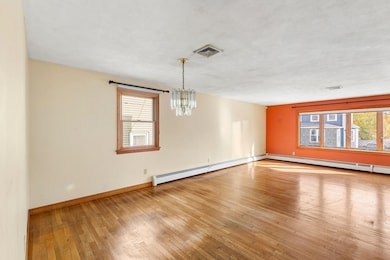62 Adams St Revere, MA 02151
West Revere NeighborhoodEstimated payment $4,902/month
Highlights
- Medical Services
- Open Floorplan
- Wood Flooring
- In Ground Pool
- Property is near public transit
- Balcony
About This Home
Desirable West Revere two-family! Unit 1 offers 3 bedrooms, a formal dining room, inviting living room, full tile bath with custom cabinetry, in unit laundry, hardwood floors, and a lower-level family room with cozy fireplace. Unit 2 features a comfortable 1 bedroom layout with kitchen and living room, ideal for extended family or rental income. Step outside to your private backyard oasis featuring an inground pool, expansive patio, access to a half bath—perfect for summer entertaining. Central air conditioning, fully fenced in backyard and 3-car parking with 2 driveways complete this great property! This prime location is walking distance to schools and MBTA bus access, close to shopping with easy access to Boston and everything this vibrant city has to offer.
Open House Schedule
-
Saturday, November 15, 202512:30 to 2:00 pm11/15/2025 12:30:00 PM +00:0011/15/2025 2:00:00 PM +00:00Add to Calendar
-
Sunday, November 16, 202512:30 to 2:00 pm11/16/2025 12:30:00 PM +00:0011/16/2025 2:00:00 PM +00:00Add to Calendar
Property Details
Home Type
- Multi-Family
Est. Annual Taxes
- $6,647
Year Built
- Built in 1964
Lot Details
- 7,501 Sq Ft Lot
- Fenced
- Level Lot
Home Design
- Duplex
- Frame Construction
- Shingle Roof
- Concrete Perimeter Foundation
Interior Spaces
- Property has 2 Levels
- Open Floorplan
- Wood Burning Fireplace
- Window Screens
- Family Room
- Living Room
- Dining Room
- Storage
- Home Security System
Kitchen
- Range
- Microwave
- Dishwasher
- Trash Compactor
- Disposal
Flooring
- Wood
- Carpet
- Tile
Bedrooms and Bathrooms
- 4 Bedrooms
- Bathtub with Shower
Laundry
- Dryer
- Washer
Finished Basement
- Walk-Out Basement
- Basement Fills Entire Space Under The House
- Interior Basement Entry
Parking
- 3 Car Parking Spaces
- Driveway
- Paved Parking
- Open Parking
- Off-Street Parking
Eco-Friendly Details
- Energy-Efficient Thermostat
Outdoor Features
- In Ground Pool
- Balcony
- Patio
- Rain Gutters
- Porch
Location
- Property is near public transit
- Property is near schools
Schools
- A.C. Whelan Elementary School
- Susan B Anthony Middle School
- RHS High School
Utilities
- Central Air
- Heating System Uses Natural Gas
- Baseboard Heating
- High Speed Internet
Listing and Financial Details
- Assessor Parcel Number M:25 B:403 L:19,1377238
Community Details
Amenities
- Medical Services
- Shops
Recreation
- Park
Additional Features
- 2 Units
- Net Operating Income $6,000
Map
Home Values in the Area
Average Home Value in this Area
Tax History
| Year | Tax Paid | Tax Assessment Tax Assessment Total Assessment is a certain percentage of the fair market value that is determined by local assessors to be the total taxable value of land and additions on the property. | Land | Improvement |
|---|---|---|---|---|
| 2025 | $6,647 | $732,900 | $294,700 | $438,200 |
| 2024 | $6,558 | $719,900 | $278,300 | $441,600 |
| 2023 | $6,099 | $641,300 | $232,500 | $408,800 |
| 2022 | $6,126 | $589,000 | $221,000 | $368,000 |
| 2021 | $6,000 | $542,500 | $204,600 | $337,900 |
| 2020 | $5,950 | $528,400 | $204,600 | $323,800 |
| 2019 | $5,712 | $471,700 | $186,600 | $285,100 |
| 2018 | $5,087 | $392,500 | $168,600 | $223,900 |
| 2017 | $4,947 | $353,600 | $147,300 | $206,300 |
| 2016 | $4,644 | $321,400 | $134,200 | $187,200 |
| 2015 | $4,757 | $321,400 | $134,200 | $187,200 |
Property History
| Date | Event | Price | List to Sale | Price per Sq Ft |
|---|---|---|---|---|
| 11/12/2025 11/12/25 | For Sale | $825,000 | -- | $368 / Sq Ft |
Purchase History
| Date | Type | Sale Price | Title Company |
|---|---|---|---|
| Quit Claim Deed | -- | None Available | |
| Quit Claim Deed | -- | None Available | |
| Quit Claim Deed | -- | None Available | |
| Quit Claim Deed | -- | -- | |
| Quit Claim Deed | -- | -- | |
| Quit Claim Deed | -- | -- | |
| Quit Claim Deed | -- | -- | |
| Quit Claim Deed | -- | -- | |
| Quit Claim Deed | -- | -- |
Mortgage History
| Date | Status | Loan Amount | Loan Type |
|---|---|---|---|
| Previous Owner | $18,000 | No Value Available | |
| Previous Owner | $51,000 | No Value Available | |
| Previous Owner | $56,000 | No Value Available |
Source: MLS Property Information Network (MLS PIN)
MLS Number: 73454248
APN: REVE-000025-000403-000019
- 259 Oakwood Ave
- 18 Hancock St
- 19 S Cambridge St Unit 1
- 113 Mountain Ave
- 304 Malden St Unit 3
- 17 Seaview Ave Unit 1
- 475 Mountain Ave Unit 1
- 87 Reservoir Ave Unit 2
- 53 Lantern Rd Unit Basement
- 316 Vane St Unit 1
- 111 Oxford St
- 279 Suffolk Ave Unit 1
- 15 Michael Rd Unit 2
- 10 Yeamans St Unit 17
- 10 Yeamans St Unit 12-1
- 10 Yeamans St Unit 13
- 10 Yeamans St Unit 6
- 10 Yeamans St Unit 4
- 10 Yeamans St Unit 11
- 94 Oakwood Ave Unit 1
