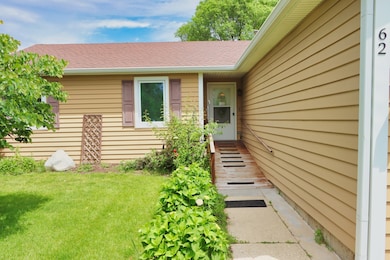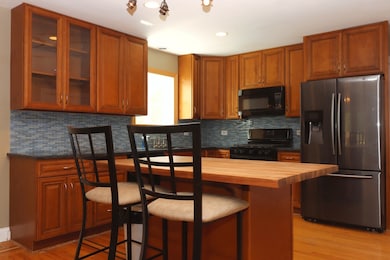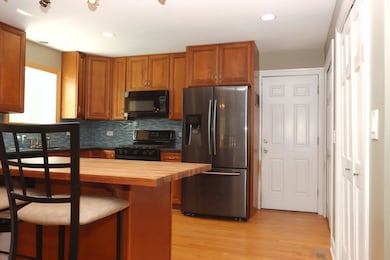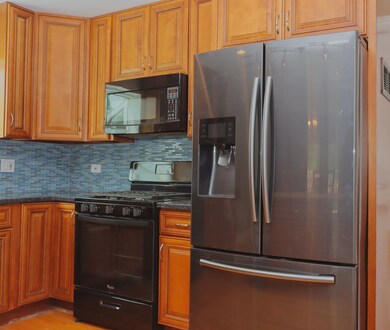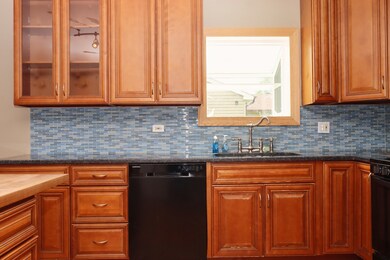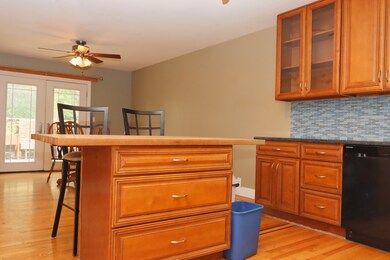
62 Augusta Ct Glendale Heights, IL 60139
Highlights
- Ranch Style House
- 2 Car Attached Garage
- Accessibility Features
- Glenbard East High School Rated A
- Ramp on the main level
- Forced Air Heating and Cooling System
About This Home
As of July 2024HERE IS A 3 BEDROOM 2 BATH RANCH WITH NEWER SIDING AND ROOF. WHICH FEATURES CUSTOM HARDWOOD FLOORING IN KITCHEN, DINING AREA AND LIVINGROOM ALSO IN THE HALLWAYS. HUGE KITCHEN BOASTS CUSTOM CABINETS WITH GRANITE COUNTER TOPS. THERE IS A LARGE ISLAND WITH BUTCHER BLOCK COUNTER TOP AND AN OPEN FLOOR PLAN AWAITS YOUR PRESENCE. THERE IS RAMP ACCES AT FRONT DOOR AND IN GARAGE ENTRY. NEW CARPETING INSTALLED. THE MASTER BEDROOM HAS A FULL BATHROOM WITH A WALK IN BATH. THERE IS A LARGE DECK IN BACKYARD FOR ALL YOUR ENTERTAINING NEEDS AND A HUGE SHED TO STORE ALL YOUR LAWN CARE TOOLS WHICH YOU WILL USE IN THIS GORGEOUS BACKYARD. THERE IS VERY EASY ACCESS TO ALL EXPRESSWAYS AND MAIN ROADS AND IS CLOSE TO ALL RESTAURANTS AND SHOPPING. THIS HOME IS IN GREAT SHAPE BUT IT IS BEING SOLD IN AS IS CONDITION.
Last Agent to Sell the Property
Garry Real Estate License #475132822 Listed on: 06/14/2024
Home Details
Home Type
- Single Family
Est. Annual Taxes
- $6,994
Year Built
- Built in 1979
Lot Details
- Lot Dimensions are 79x129
Parking
- 2 Car Attached Garage
- Driveway
- Parking Space is Owned
Home Design
- Ranch Style House
- Aluminum Siding
Interior Spaces
- 1,320 Sq Ft Home
- Ceiling Fan
- Combination Dining and Living Room
Kitchen
- Range<<rangeHoodToken>>
- <<microwave>>
- Dishwasher
- Disposal
Bedrooms and Bathrooms
- 3 Bedrooms
- 3 Potential Bedrooms
- 2 Full Bathrooms
Laundry
- Dryer
- Washer
Basement
- Sump Pump
- Crawl Space
Accessible Home Design
- Accessibility Features
- Ramp on the main level
Utilities
- Forced Air Heating and Cooling System
- Heating System Uses Natural Gas
- 100 Amp Service
Community Details
- Ranch
Listing and Financial Details
- Homeowner Tax Exemptions
Ownership History
Purchase Details
Home Financials for this Owner
Home Financials are based on the most recent Mortgage that was taken out on this home.Purchase Details
Purchase Details
Home Financials for this Owner
Home Financials are based on the most recent Mortgage that was taken out on this home.Purchase Details
Home Financials for this Owner
Home Financials are based on the most recent Mortgage that was taken out on this home.Purchase Details
Purchase Details
Home Financials for this Owner
Home Financials are based on the most recent Mortgage that was taken out on this home.Purchase Details
Home Financials for this Owner
Home Financials are based on the most recent Mortgage that was taken out on this home.Purchase Details
Home Financials for this Owner
Home Financials are based on the most recent Mortgage that was taken out on this home.Similar Homes in the area
Home Values in the Area
Average Home Value in this Area
Purchase History
| Date | Type | Sale Price | Title Company |
|---|---|---|---|
| Warranty Deed | $315,000 | Chicago Title | |
| Interfamily Deed Transfer | -- | Attorney | |
| Warranty Deed | $203,000 | First American Title Company | |
| Special Warranty Deed | -- | Git | |
| Sheriffs Deed | -- | None Available | |
| Warranty Deed | $224,500 | First American Title Ins Co | |
| Interfamily Deed Transfer | -- | -- | |
| Warranty Deed | $130,000 | -- | |
| Warranty Deed | -- | -- |
Mortgage History
| Date | Status | Loan Amount | Loan Type |
|---|---|---|---|
| Open | $189,000 | New Conventional | |
| Previous Owner | $162,400 | New Conventional | |
| Previous Owner | $25,000 | Credit Line Revolving | |
| Previous Owner | $124,300 | New Conventional | |
| Previous Owner | $125,440 | Purchase Money Mortgage | |
| Previous Owner | $224,500 | Fannie Mae Freddie Mac | |
| Previous Owner | $133,000 | Unknown | |
| Previous Owner | $132,600 | No Value Available | |
| Previous Owner | $120,000 | No Value Available |
Property History
| Date | Event | Price | Change | Sq Ft Price |
|---|---|---|---|---|
| 07/12/2024 07/12/24 | Sold | $315,000 | +5.0% | $239 / Sq Ft |
| 06/15/2024 06/15/24 | Pending | -- | -- | -- |
| 06/14/2024 06/14/24 | For Sale | $299,900 | +47.7% | $227 / Sq Ft |
| 07/31/2015 07/31/15 | Sold | $203,000 | -3.3% | $154 / Sq Ft |
| 06/16/2015 06/16/15 | Pending | -- | -- | -- |
| 04/19/2015 04/19/15 | Price Changed | $210,000 | 0.0% | $159 / Sq Ft |
| 04/19/2015 04/19/15 | For Sale | $210,000 | -2.3% | $159 / Sq Ft |
| 02/24/2015 02/24/15 | Pending | -- | -- | -- |
| 10/16/2014 10/16/14 | For Sale | $214,900 | -- | $163 / Sq Ft |
Tax History Compared to Growth
Tax History
| Year | Tax Paid | Tax Assessment Tax Assessment Total Assessment is a certain percentage of the fair market value that is determined by local assessors to be the total taxable value of land and additions on the property. | Land | Improvement |
|---|---|---|---|---|
| 2023 | $5,646 | $86,970 | $29,700 | $57,270 |
| 2022 | $6,994 | $75,550 | $24,190 | $51,360 |
| 2021 | $6,866 | $71,780 | $22,980 | $48,800 |
| 2020 | $6,475 | $70,030 | $22,420 | $47,610 |
| 2019 | $6,221 | $67,290 | $21,540 | $45,750 |
| 2018 | $7,067 | $69,540 | $20,990 | $48,550 |
| 2017 | $6,758 | $64,450 | $19,450 | $45,000 |
| 2016 | $6,429 | $59,650 | $18,000 | $41,650 |
| 2015 | $6,305 | $55,670 | $16,800 | $38,870 |
| 2014 | $6,704 | $58,440 | $16,800 | $41,640 |
| 2013 | $6,737 | $60,430 | $17,370 | $43,060 |
Agents Affiliated with this Home
-
David Rybicki

Seller's Agent in 2024
David Rybicki
Garry Real Estate
(630) 542-3283
1 in this area
23 Total Sales
-
William Anderson

Buyer's Agent in 2024
William Anderson
Berkshire Hathaway HomeServices Chicago
(630) 746-5730
3 in this area
160 Total Sales
-
Vince McGuire

Seller's Agent in 2015
Vince McGuire
Cavan Realty Incorporated
(847) 682-6416
32 Total Sales
Map
Source: Midwest Real Estate Data (MRED)
MLS Number: 12079394
APN: 02-22-310-002
- 187 W Army Trail Rd
- 2181 Lake Ridge Dr Unit 58
- 2126 Brittany Ln Glendale
- 2205 Gladstone Ct Unit 124
- 58 Stonefield Dr
- 352 Eagle Ln
- 353 Eagle Ln
- 133 Harding Ct
- 162 S Waters Edge Dr Unit 102
- 200 S Waters Edge Dr Unit 201
- 173 N Waters Edge Dr Unit 101
- 160 Dunteman Dr Unit 201
- 192 Dunteman Dr Unit 202
- 39 Mill Pond Dr
- 2012 Juniper Ct
- 2026 Juniper Ct
- 1938 Wildwood Cir
- 248 Cardinal Dr
- 147 Founders Pointe S
- 275 E Alpine Dr

