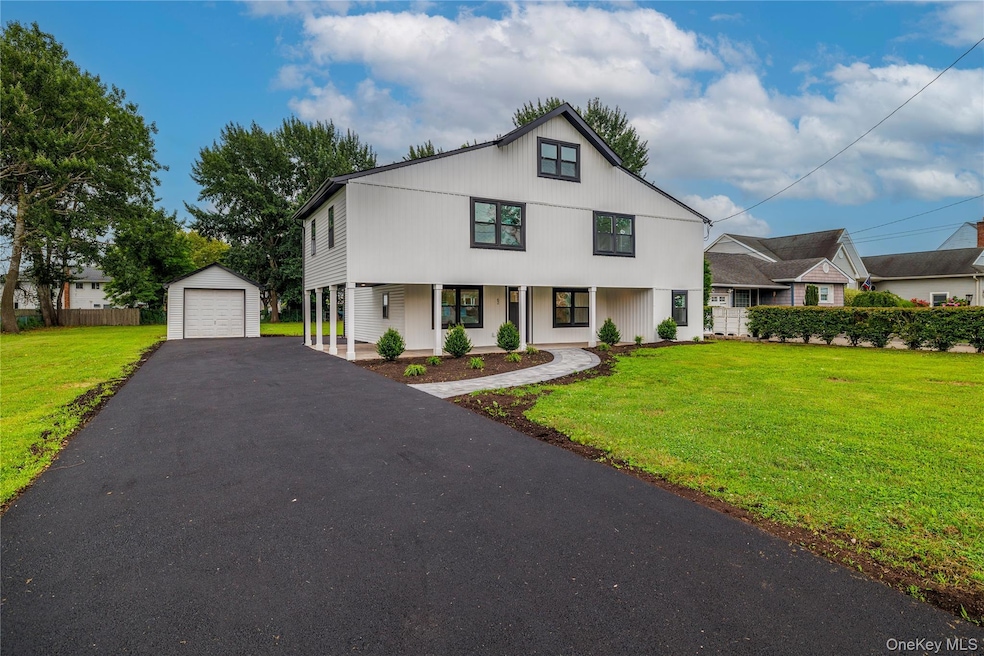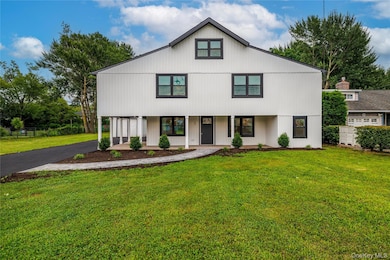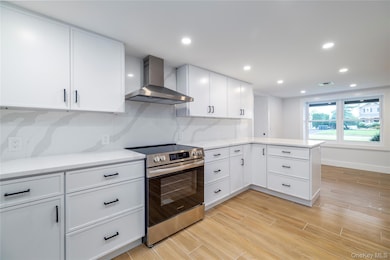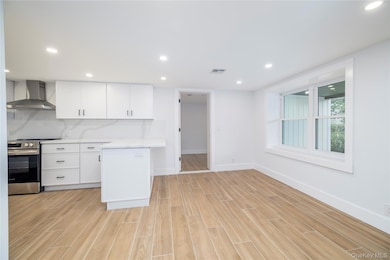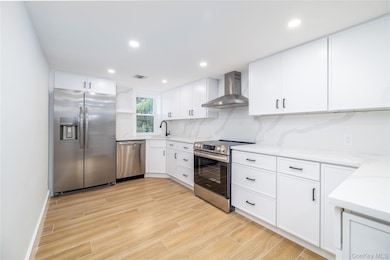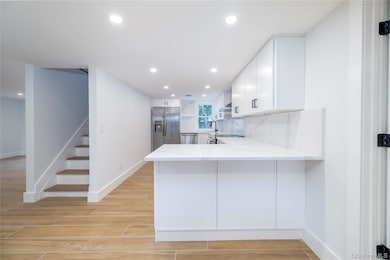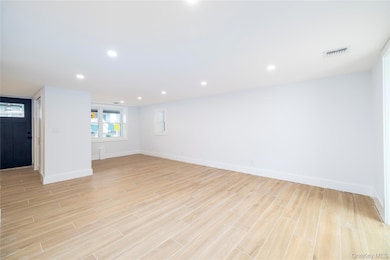62 Central Ave Amityville, NY 11701
Highlights
- 0.46 Acre Lot
- Wood Flooring
- 1 Car Detached Garage
- Colonial Architecture
- Main Floor Bedroom
- Eat-In Kitchen
About This Home
Welcome to this beautifully updated 5-bedroom, 2.5-bath colonial nestled on a massive 100x200 lot—just shy of half an acre! This spacious home features two king-size bedrooms, each boasting walk-in closets for ample storage. The primary bedroom includes a private en-suite bathroom for ultimate convenience and privacy. Upstairs, you’ll find gleaming hardwood floors that add warmth and character throughout the space. Recent updates include a brand-new roof and siding, ensuring both style and durability. Enjoy the expansive yard, perfect for outdoor entertaining, gardening, or simply relaxing in your own private retreat. Don’t miss the opportunity to own this move-in ready home with plenty of space to grow! Everything is brand new, electric, plumbing, siding, roof, windows. This property is a must see!
Listing Agent
Newman Realty Inc Brokerage Phone: 516-599-2800 License #10401227688 Listed on: 11/10/2025
Home Details
Home Type
- Single Family
Est. Annual Taxes
- $10,552
Year Built
- Built in 1927
Lot Details
- 0.46 Acre Lot
- Lot Dimensions are 100x200
Parking
- 1 Car Detached Garage
- Driveway
Home Design
- Colonial Architecture
- Vinyl Siding
Interior Spaces
- 2,304 Sq Ft Home
- 2-Story Property
Kitchen
- Eat-In Kitchen
- Gas Oven
- Dishwasher
Flooring
- Wood
- Tile
Bedrooms and Bathrooms
- 5 Bedrooms
- Main Floor Bedroom
- En-Suite Primary Bedroom
- Bathroom on Main Level
- 3 Full Bathrooms
Laundry
- Laundry Room
- Washer and Dryer Hookup
Schools
- Park Avenue School - Suffolk Elementary School
- Edmund W Miles Middle School
- Amityville Memorial High School
Utilities
- Forced Air Heating and Cooling System
- Gas Water Heater
Community Details
- Call for details about the types of pets allowed
Listing and Financial Details
- 12-Month Minimum Lease Term
- Assessor Parcel Number 0101-011-00-13-00-054-000
Map
Source: OneKey® MLS
MLS Number: 934189
APN: 0101-011-00-13-00-054-000
- 282 S Ketcham Ave
- 18 Central Ave
- 8 Riverside St
- 7 Swartout Place
- 62 Bayside Ave
- 176 Richmond Ave
- 55 Bayside Ave
- 297 Clocks Blvd
- 200 Clocks Blvd
- 15 E Hamilton Ave
- 27 E Hamilton Ave
- 84 Lebrun Ave
- 1 Carman Place
- 260 Ocean Ave
- 3 Coles Ave
- 145 Clocks Blvd
- 94 Carman Place
- 103 Clocks Blvd
- 101 Clocks Blvd
- 49 S Bay Ave
- 50 Mole Place
- 14 Stone Blvd
- 55 Robbins Ave
- 3 Ozone Place
- 50 Sand St Unit lower level
- 314 Ocean Ave
- 40 Broadway
- 40 Broadway Unit C02
- 25 Weaver Dr
- 144 Harbor S
- 23 Weaver Dr Unit 12-5B
- 23 Weaver Dr Unit 9-8O
- 23 Weaver Dr Unit 3-1A
- 23 Weaver Dr Unit 7-9B
- 23 Weaver Dr Unit 1-3O
- 98-100 Park Ave
- 11 Marshall St
- 221 Broadway
- 5201 Merrick Rd
- 102 Lafayette St
