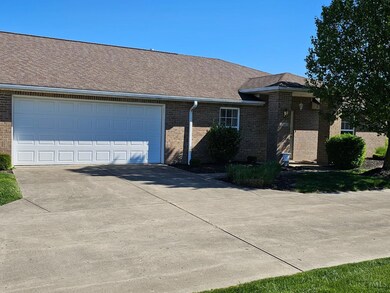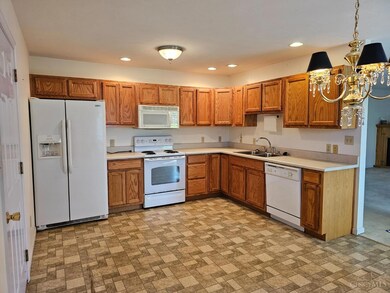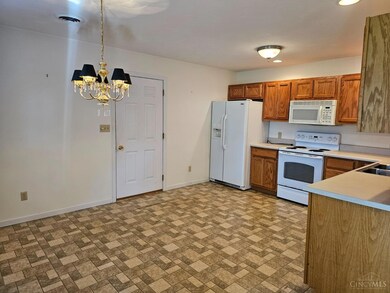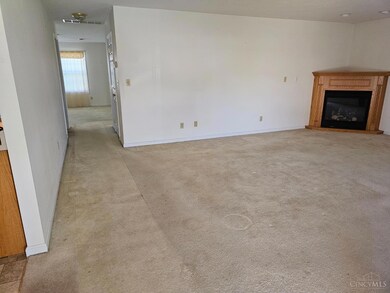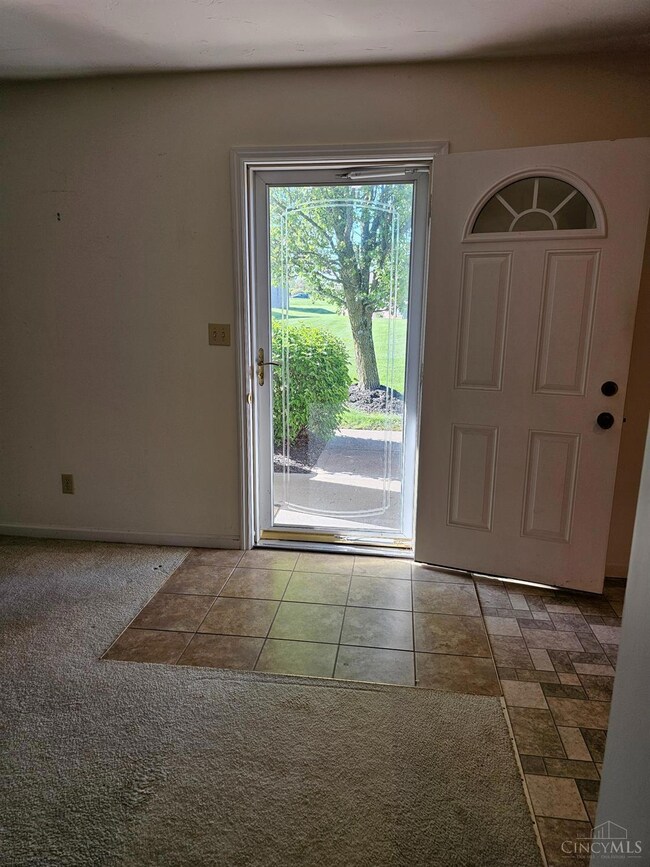
62 Chateau Blvd Batesville, IN 47006
Highlights
- Great Room with Fireplace
- Eat-In Kitchen
- Patio
- Batesville Primary School Rated A
- Walk-In Closet
- Central Air
About This Home
As of March 2025SUPER sized landominium/patio style home in SUPER convenient Batesville 55+ community,near 1800 sq ft. 2 bedrms,2 full baths,2 car garage, all hallways are 36 wide;2 pets allowed per unit/no more than 30lbs each, occupancy at close for this unit
Last Agent to Sell the Property
RE/MAX Victory + Affiliates License #2004015200 Listed on: 04/20/2024

Property Details
Home Type
- Condominium
Est. Annual Taxes
- $1,184
HOA Fees
- $150 Monthly HOA Fees
Parking
- 2 Car Garage
- Garage Door Opener
- Driveway
Home Design
- Brick Exterior Construction
- Slab Foundation
- Shingle Roof
- Vinyl Siding
Interior Spaces
- Property has 1 Level
- Double Hung Windows
- Great Room with Fireplace
- Vinyl Flooring
Kitchen
- Eat-In Kitchen
- Oven or Range
- <<microwave>>
- Dishwasher
Bedrooms and Bathrooms
- 2 Bedrooms
- Walk-In Closet
- 2 Full Bathrooms
Laundry
- Dryer
- Washer
Outdoor Features
- Patio
Utilities
- Central Air
- Heating System Uses Gas
- Gas Water Heater
Community Details
- Association fees include maintenanceexterior, trash, association dues, landscapingunit
- Contact Arlene P Association
- Chateau Of Batesville Subdivision
Ownership History
Purchase Details
Home Financials for this Owner
Home Financials are based on the most recent Mortgage that was taken out on this home.Purchase Details
Home Financials for this Owner
Home Financials are based on the most recent Mortgage that was taken out on this home.Purchase Details
Home Financials for this Owner
Home Financials are based on the most recent Mortgage that was taken out on this home.Purchase Details
Home Financials for this Owner
Home Financials are based on the most recent Mortgage that was taken out on this home.Similar Home in Batesville, IN
Home Values in the Area
Average Home Value in this Area
Purchase History
| Date | Type | Sale Price | Title Company |
|---|---|---|---|
| Deed | $349,900 | Weiler Law Offices | |
| Deed | $348,000 | Weiler Law Offices | |
| Deed | $270,000 | Weiler Law Offices | |
| Deed | $138,000 | S. E. Indiana Title , Inc |
Property History
| Date | Event | Price | Change | Sq Ft Price |
|---|---|---|---|---|
| 03/28/2025 03/28/25 | Sold | -- | -- | -- |
| 03/10/2025 03/10/25 | Pending | -- | -- | -- |
| 03/05/2025 03/05/25 | For Sale | $349,900 | 0.0% | $195 / Sq Ft |
| 09/25/2024 09/25/24 | Sold | -- | -- | -- |
| 08/27/2024 08/27/24 | Pending | -- | -- | -- |
| 08/20/2024 08/20/24 | For Sale | $349,900 | +29.6% | $195 / Sq Ft |
| 05/01/2024 05/01/24 | Sold | -- | -- | -- |
| 05/01/2024 05/01/24 | Sold | $270,000 | -10.0% | $151 / Sq Ft |
| 04/25/2024 04/25/24 | Pending | -- | -- | -- |
| 04/25/2024 04/25/24 | Pending | -- | -- | -- |
| 04/20/2024 04/20/24 | For Sale | $299,900 | 0.0% | $167 / Sq Ft |
| 04/18/2024 04/18/24 | For Sale | $299,900 | +117.3% | $167 / Sq Ft |
| 04/03/2015 04/03/15 | Sold | $138,000 | 0.0% | $77 / Sq Ft |
| 09/15/2014 09/15/14 | Pending | -- | -- | -- |
| 08/12/2014 08/12/14 | Off Market | $138,000 | -- | -- |
| 08/11/2014 08/11/14 | Price Changed | $143,900 | -4.0% | $80 / Sq Ft |
| 02/19/2014 02/19/14 | For Sale | $149,900 | -- | $84 / Sq Ft |
Tax History Compared to Growth
Tax History
| Year | Tax Paid | Tax Assessment Tax Assessment Total Assessment is a certain percentage of the fair market value that is determined by local assessors to be the total taxable value of land and additions on the property. | Land | Improvement |
|---|---|---|---|---|
| 2024 | $1,184 | $156,000 | $29,000 | $127,000 |
| 2023 | $928 | $157,500 | $29,000 | $128,500 |
| 2022 | $972 | $162,000 | $29,000 | $133,000 |
| 2021 | $953 | $146,700 | $29,000 | $117,700 |
| 2020 | $1,206 | $148,100 | $29,000 | $119,100 |
| 2019 | $1,044 | $135,100 | $29,000 | $106,100 |
| 2018 | $1,039 | $136,400 | $29,000 | $107,400 |
| 2017 | $1,003 | $134,800 | $29,000 | $105,800 |
| 2016 | $1,017 | $136,100 | $29,000 | $107,100 |
Agents Affiliated with this Home
-
J
Seller's Agent in 2025
Joan Schornick
Tudor Square
-
K
Seller's Agent in 2024
Kimberly Beyer
RE/MAX Victory & Affiliates
-
Non Member
N
Buyer's Agent in 2024
Non Member
NonMember Firm
8 in this area
6,413 Total Sales
-
B
Seller's Agent in 2015
Bob Koester
Tudor Square Realty, Inc.
Map
Source: MLS of Greater Cincinnati (CincyMLS)
MLS Number: 1802605
APN: 69-02-21-300-037.014-003
- 92 Chateau Blvd
- 0 State Road 46 Unit MBR22021118
- 0 State Road 46 Unit 194086
- 0 State Road 46 Unit 194085
- 0 State Road 46 Unit 194084
- 0 Aspen Dr Unit 197016
- 0 Bur Oak Dr Unit MBR21850522
- 0 Bur Oak Dr Unit MBR21850502
- 0 Bur Oak Dr Unit MBR21850500
- 0 Bur Oak Dr Unit MBR21850499
- 0 Bur Oak Dr Unit MBR21850493
- 0 Bur Oak Dr Unit MBR21850490
- 1016 Central Ave
- 0 525 Unit 194088
- 0 525 Unit 194087
- 1230 Indiana 129
- 314 Olive St
- 15 Morton Way
- 134 Burr Oak Dr
- 110 Burr Oak Dr

