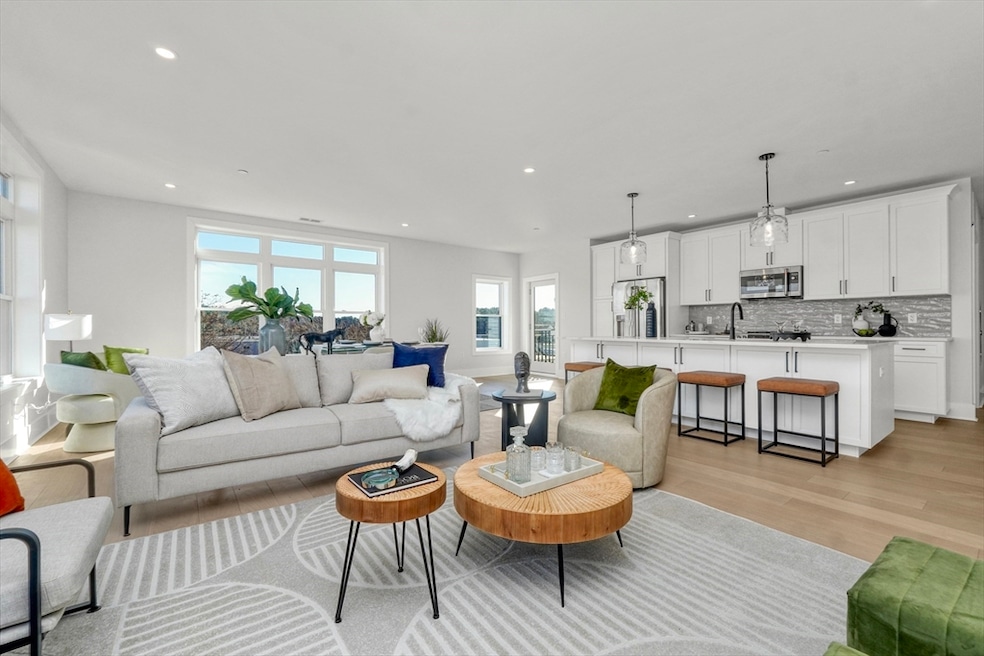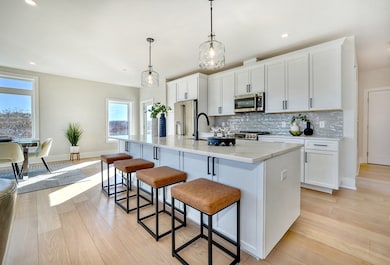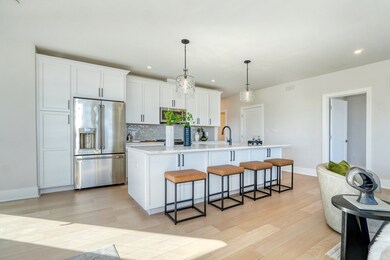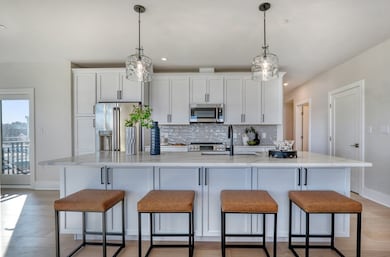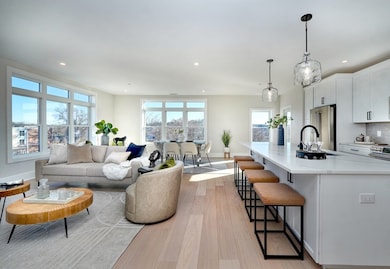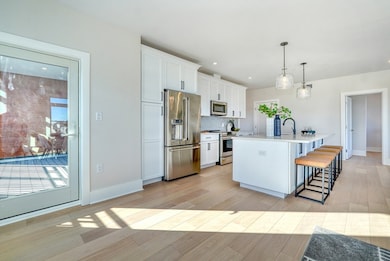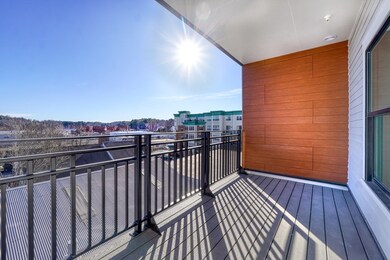62 Foundry St Unit 506 Wakefield, MA 01880
West Side NeighborhoodHighlights
- 45,995 Sq Ft lot
- 4-minute walk to Wakefield
- Cooling Available
- Deck
- Intercom
- 1 Car Garage
About This Home
Available 1/1/26 - Experience refined living at the Wrenly Residences - Where Luxury Meets Lifestyle. This elegant 2-bedroom, 2-bathroom penthouse condo spans over almost 1,200 square feet all on one level, featuring engineered hardwood floors and a designer kitchen with top-of-the-line appliances. The spacious primary suite includes ample closet space and a luxurious tiled en-suite bathroom. The second bedroom offers versatility for guests or a home office. Enjoy year-round comfort with central heating and air conditioning, and the convenience of an in-unit washer and dryer. Amenities include two elevators, off-street parking, an attached garage, a well-equipped gym, and both common and private outdoor spaces. Pet-friendly policies ensure your furry companions are welcome. Discover the perfect blend of elegance and modern convenience. Schedule your private showing today!
Open House Schedule
-
Saturday, November 15, 202511:30 am to 1:00 pm11/15/2025 11:30:00 AM +00:0011/15/2025 1:00:00 PM +00:00Add to Calendar
Condo Details
Home Type
- Condominium
Year Built
- Built in 2024
Parking
- 1 Car Garage
Home Design
- 1,268 Sq Ft Home
- Entry on the 5th floor
Kitchen
- Range with Range Hood
- Microwave
- Dishwasher
- Disposal
Bedrooms and Bathrooms
- 2 Bedrooms
- 2 Full Bathrooms
Laundry
- Laundry in unit
- Dryer
- Washer
Outdoor Features
- Deck
Utilities
- Cooling Available
- Heat Pump System
Listing and Financial Details
- Security Deposit $3,600
- Property Available on 1/1/26
- Rent includes gas, water, sewer, trash collection, snow removal, recreational facilities, gardener, clubroom, parking
- Assessor Parcel Number M:000013 B:0030 P:0104A+,817421
Community Details
Overview
- Property has a Home Owners Association
Pet Policy
- Call for details about the types of pets allowed
Map
Source: MLS Property Information Network (MLS PIN)
MLS Number: 73454399
- 62 Foundry St Unit 310
- 62 Foundry St Unit 312
- 62 Foundry St Unit 413
- 62 Foundry St Unit 208
- 62 Foundry St Unit 414
- 62 Foundry St Unit 406
- 62 Foundry St Unit 313
- Unit 406 Plan at Wrenly
- Unit 208 Plan at Wrenly
- Unit 312 Plan at Wrenly
- Unit 313 Plan at Wrenly
- Unit 310 Plan at Wrenly
- 69 Foundry St Unit 310
- 50 Albion St
- 10 Foster St Unit 506
- 13 Chestnut St Unit A
- 6 Avon Ct Unit 2
- 46 Yale Ave
- 5 Byron St
- 9 Avon St Unit 2
- 62 Foundry St Unit 406
- 69 Foundry St Unit 416
- 168 Albion St
- 34 Armory St Unit BUNGALOW
- 42 Richardson Ave Unit 42
- 32 Richardson Ave Unit 3
- 34 Chestnut St Unit 2
- 40 Avon St Unit 2
- 276 Albion St Unit 24
- 35 Avon St Unit 2
- 1 Railroad Ave Unit 1 1st Floor
- 27-37 Water St
- 39 Gould St Unit 1
- 39 Gould St Unit 39 Gould St.
- 43 Crescent St Unit 43
- 30 Crescent St Unit 1
- 5 Charles St Unit 1
- 10 Wakefield Ave
- 10 Wakefield Ave
- 10 Wakefield Ave
