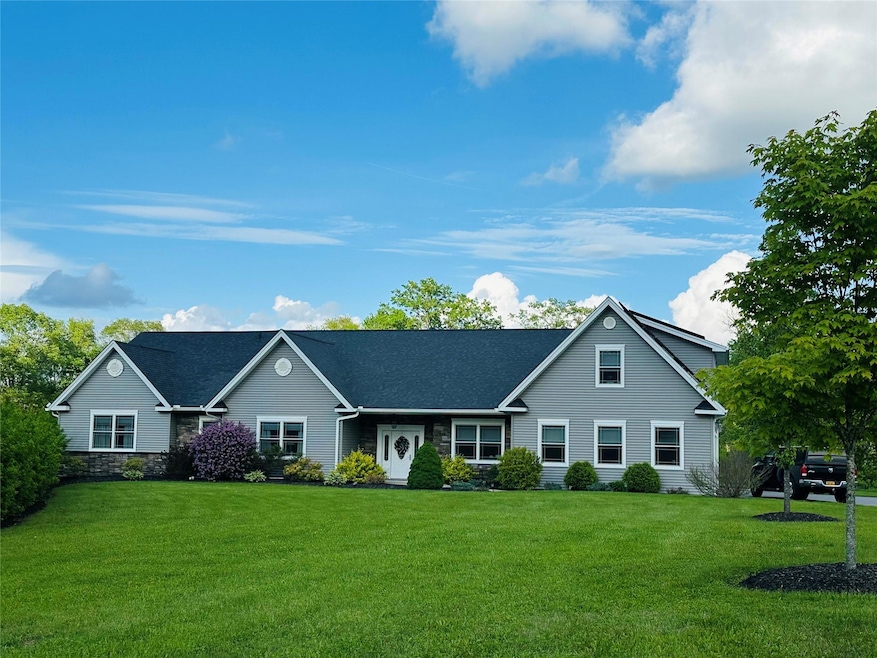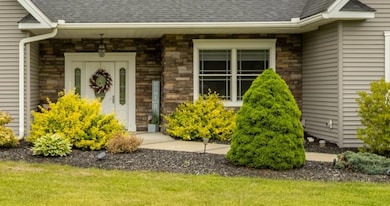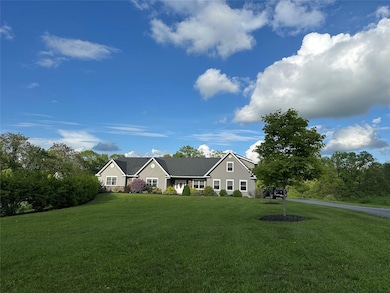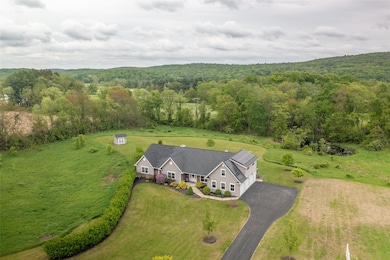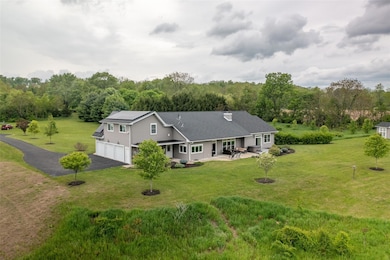
62 Freedom Rd Pleasant Valley, NY 12569
LaGrange NeighborhoodEstimated payment $5,390/month
Highlights
- Ranch Style House
- Radiant Floor
- High Ceiling
- Arlington High School Rated A-
- 1 Fireplace
- Granite Countertops
About This Home
Welcome to the Best of One Level Living!!! Don't Miss this Amazing Sprawling 3200 Square Ft [ Builder's home] Ranch on Parklike 4-plus Acres * Home sits far back from the Road! * Large Foyer welcomes you into this delightful [not the normal] home * You are going to Love It!!! * The Views are wonderful. The Open floor plan offers a large Family Room w/ decorative Fireplace, built in cabinetry , Dining area, gorgeous Gourmet Kitchen which offers Stainless Steel Appliances, large Pantry, Corner windows, deep sink, Center Island, Beautiful Cherry Cabinets. * The Dining area has Sliding Glass Door to patio * the Private owner {PRIMARY] Suite has a huge walk-in-closet, Sliding doors to the Trek Deck, bathroom which offers Jacuzzi, large shower, double sinks and good size double sided closet * the deck and patio meet and runs along the back length of the home * there is a room to the right at the entry which could be a Office, Formal Dining Room or Den * French Doors * left of entry there is room which could be a Bedroom, Den or what you want it to be * Passing through that room there is a Jack and Jill Bathroom * Bedroom on other side of bath * Half bath beyond Foyer * down hall on right side of home is the Laundry Room, back exit door to backyard, door to 3 Bay Garage with space galore, Garage door openers and walkout exit door * Upstairs over garage is a huge bedroom plus another Full bath * Crown Moldings throughout * Large Shed * Rented Solar Panels which Saves $$$$ -ASK about the bills and be Glad you did * Floors are a combination of Hardwood, Tile and Carpeted * Conveniently located just minutes to TSP and Route 55, Shopping, Schools, Restaurants, James Baird Park which offers Golfing, Tennis, Biking, Hiking and Cross Country Skiing * To Show It Is To Sell It!!!!
Listing Agent
Century 21 Alliance Rlty Group Brokerage Phone: 845-297-4700 License #40KO0599569 Listed on: 05/15/2025

Home Details
Home Type
- Single Family
Est. Annual Taxes
- $14,900
Year Built
- Built in 2016
Parking
- 3 Car Garage
Home Design
- Ranch Style House
- Frame Construction
- Stone Siding
- Vinyl Siding
Interior Spaces
- 3,200 Sq Ft Home
- Crown Molding
- High Ceiling
- Ceiling Fan
- 1 Fireplace
- Entrance Foyer
- Radiant Floor
Kitchen
- <<OvenToken>>
- Range<<rangeHoodToken>>
- <<microwave>>
- Dishwasher
- Stainless Steel Appliances
- Kitchen Island
- Granite Countertops
Bedrooms and Bathrooms
- 4 Bedrooms
- Double Vanity
Laundry
- Laundry Room
- Dryer
- Washer
Schools
- Overlook Primary Elementary School
- Lagrange Middle School
- Arlington High School
Utilities
- Central Air
- Heat Pump System
- Well
- Septic Tank
Map
Home Values in the Area
Average Home Value in this Area
Tax History
| Year | Tax Paid | Tax Assessment Tax Assessment Total Assessment is a certain percentage of the fair market value that is determined by local assessors to be the total taxable value of land and additions on the property. | Land | Improvement |
|---|---|---|---|---|
| 2023 | $18,900 | $429,300 | $85,860 | $343,440 |
| 2022 | $17,138 | $429,300 | $85,860 | $343,440 |
| 2021 | $13,828 | $329,000 | $67,500 | $261,500 |
| 2020 | $11,464 | $329,000 | $67,500 | $261,500 |
| 2019 | $11,329 | $329,000 | $67,500 | $261,500 |
| 2018 | $11,078 | $316,300 | $67,500 | $248,800 |
| 2017 | $10,870 | $316,300 | $67,500 | $248,800 |
| 2016 | $4,500 | $132,800 | $132,800 | $0 |
| 2015 | -- | $132,800 | $132,800 | $0 |
| 2014 | -- | $132,800 | $132,800 | $0 |
Property History
| Date | Event | Price | Change | Sq Ft Price |
|---|---|---|---|---|
| 06/26/2025 06/26/25 | Price Changed | $749,000 | -5.8% | $234 / Sq Ft |
| 06/05/2025 06/05/25 | Price Changed | $795,000 | -0.6% | $248 / Sq Ft |
| 05/15/2025 05/15/25 | For Sale | $799,900 | -- | $250 / Sq Ft |
Purchase History
| Date | Type | Sale Price | Title Company |
|---|---|---|---|
| Deed | $67,500 | -- |
Mortgage History
| Date | Status | Loan Amount | Loan Type |
|---|---|---|---|
| Open | $250,000 | Credit Line Revolving |
Similar Homes in Pleasant Valley, NY
Source: OneKey® MLS
MLS Number: 862419
APN: 133400-6461-03-467337-0000
- 45 Jeffrey Dr
- 0 Cramer Rd Unit KEY837864
- 6 Horseshoe Dr
- 48 Sedgewick Rd
- 79 Victor Dr
- 189 Freedom Rd
- 62 Cramer Rd
- Lot #1 Sedgewick Rd
- 16 Nied Dr
- 10 Todd Hill Rd
- 4 Mcallister Dr
- 119 Stringham Rd Unit 7
- 3 Cromwell Dr
- 0 Freedom Plains Rd Unit KEYH6306348
- 114 Bushwick Rd
- 88 Velie Rd
- 18 Croft Hill Rd
- 29 Hillview Dr
- 36 Spruce Ln
- 0 Skidmore Rd Unit ONEH6331190
- 7 Carpenter Dr
- 76 Upton Rd
- 271 Titusville Rd Unit 106
- 10 Farm View Rd
- 11 Ridgeview Ln
- 7 Oswego Rd
- 10 Otto Way
- 614 Cherry Hill Dr
- 1608 Cherry Hill Dr
- 1408 Cherry Hill Dr Unit 1408
- 851 N Hillside Rd
- 2501 Cherry Hill Dr
- 1612 Main St Unit 2
- 143 Vassar Rd
- 510 Maloney Rd
- 650 Van Wagner Rd Unit 650A
- 21 Collegeview Ave Unit 21-4
- 21 Collegeview Ave Unit 21-12
- 5 Park Dr
- 531 Haight Ave Apt H2
