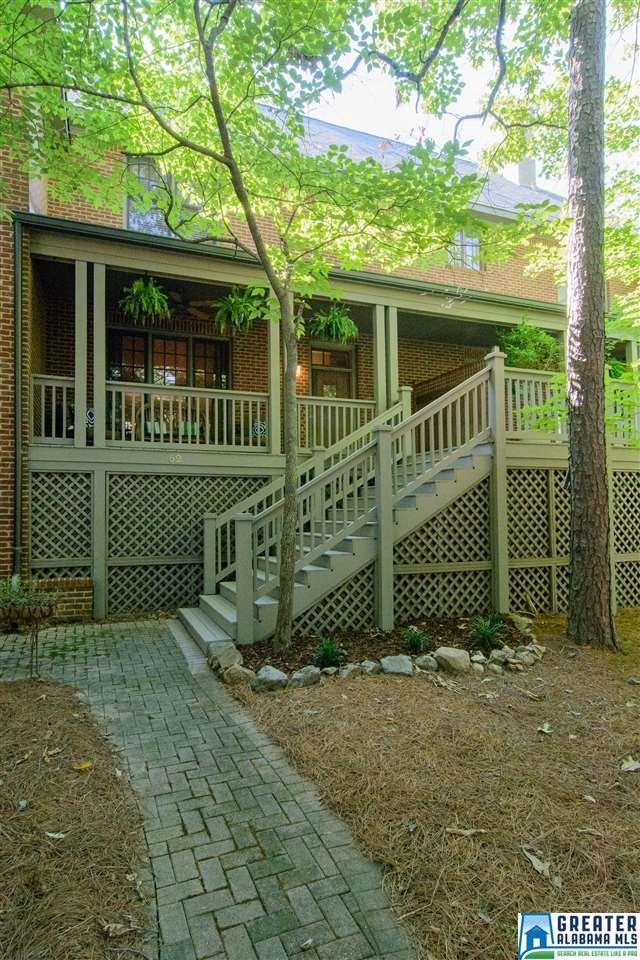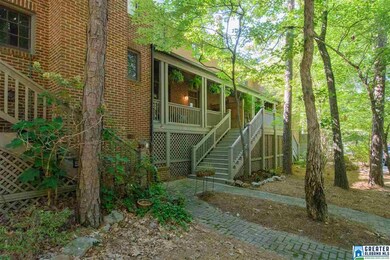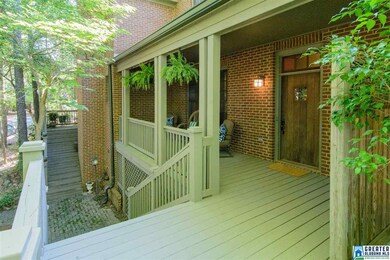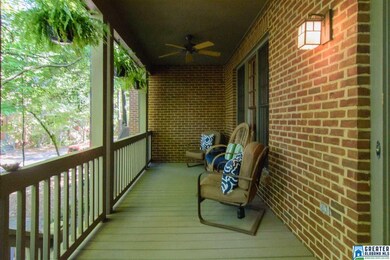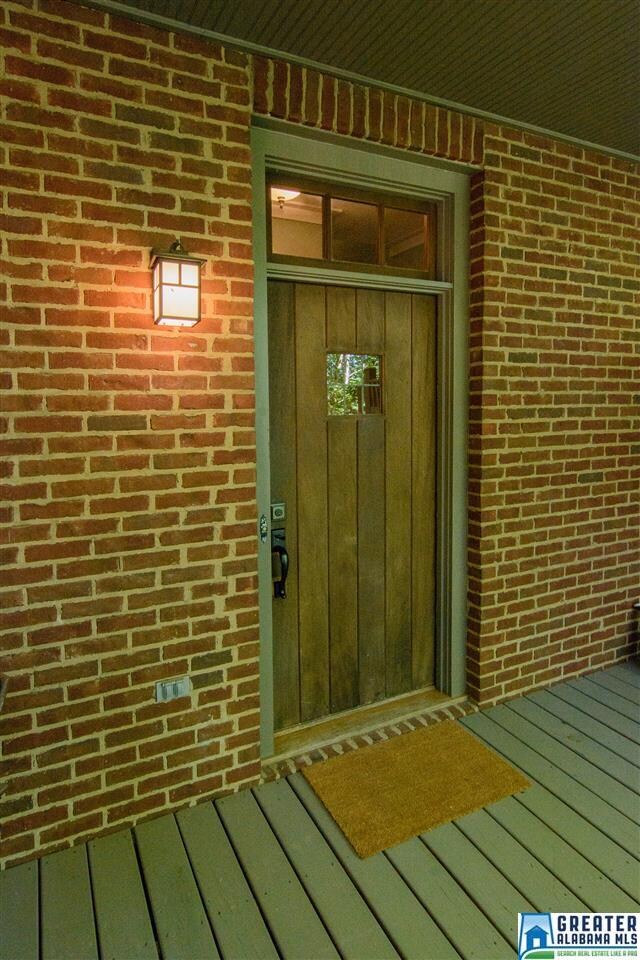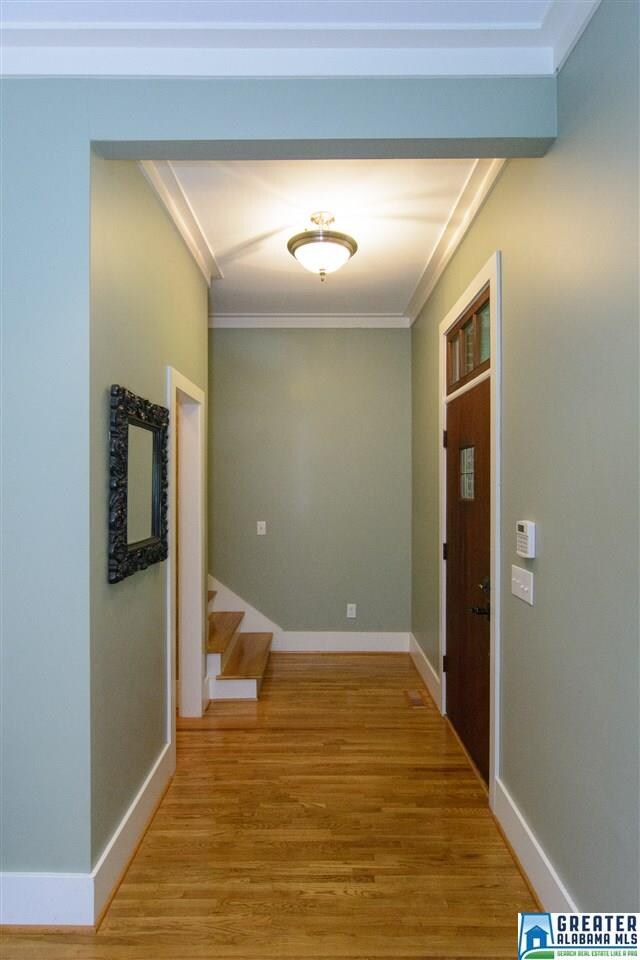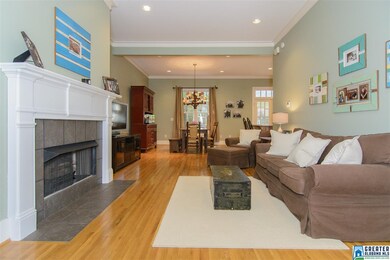
62 Hawthorn St Birmingham, AL 35242
North Shelby County NeighborhoodHighlights
- In Ground Pool
- Fishing
- Deck
- Mt. Laurel Elementary School Rated A
- Lake Property
- Wood Flooring
About This Home
As of August 2024Located in the beautiful Town of Mt Laurel is this lovely 3 bedroom Townhouse that is a GREAT VALUE. Walk up the brick sidewalk/staircase and step onto the LARGE FRONT COVERED PORCH. When entering the home you will enter a true foyer and you'll notice the hardwood floors that run throughout the main level. On the main level is a large OPEN LIVING ROOM, DINING ROOM AND KITCHEN with tall ceilings and crown molding. Also, on the main level is a coat closet and powder room. Upstairs is the Master Bed/Bath, 2 additional bedrooms, full bath and laundry. The upstairs has NEW CARPET. On the main level there is a set of FRENCH DOORS in the kitchen that leads to a charming backyard with LARGE DECK. This townhouse has a two car garage as well. Enjoy the amenities of Mt Laurel that include a PRIVATE LAKE, swimming pool, tennis courts, basketball courts, DOG PARK, sidewalks, GROCERY STORE, restaurants, shops and so much more!
Townhouse Details
Home Type
- Townhome
Est. Annual Taxes
- $1,452
Year Built
- 2001
Lot Details
- Fenced Yard
- Few Trees
HOA Fees
- $95 Monthly HOA Fees
Parking
- 2 Car Detached Garage
- Garage on Main Level
- Rear-Facing Garage
Home Design
- HardiePlank Siding
Interior Spaces
- 2-Story Property
- Crown Molding
- Smooth Ceilings
- Ceiling Fan
- Recessed Lighting
- Gas Fireplace
- Window Treatments
- French Doors
- Living Room with Fireplace
- Dining Room
- Crawl Space
- Pull Down Stairs to Attic
Kitchen
- Breakfast Bar
- Stove
- <<builtInMicrowave>>
- Dishwasher
- Stainless Steel Appliances
- Kitchen Island
- Solid Surface Countertops
- Disposal
Flooring
- Wood
- Brick
- Tile
Bedrooms and Bathrooms
- 3 Bedrooms
- Primary Bedroom Upstairs
- Walk-In Closet
- Bathtub and Shower Combination in Primary Bathroom
- Separate Shower
Laundry
- Laundry Room
- Laundry on upper level
- Washer and Electric Dryer Hookup
Outdoor Features
- In Ground Pool
- Lake Property
- Deck
- Porch
Utilities
- Two cooling system units
- Central Heating and Cooling System
- Two Heating Systems
- Underground Utilities
- Electric Water Heater
Listing and Financial Details
- Assessor Parcel Number 092031002042000
Community Details
Overview
- Association fees include common grounds mntc, management fee, utilities for comm areas
- Neighborhood Management Association, Phone Number (205) 877-9480
Recreation
- Tennis Courts
- Community Playground
- Community Pool
- Fishing
- Park
- Trails
Ownership History
Purchase Details
Home Financials for this Owner
Home Financials are based on the most recent Mortgage that was taken out on this home.Purchase Details
Home Financials for this Owner
Home Financials are based on the most recent Mortgage that was taken out on this home.Purchase Details
Home Financials for this Owner
Home Financials are based on the most recent Mortgage that was taken out on this home.Purchase Details
Home Financials for this Owner
Home Financials are based on the most recent Mortgage that was taken out on this home.Purchase Details
Purchase Details
Home Financials for this Owner
Home Financials are based on the most recent Mortgage that was taken out on this home.Similar Homes in Birmingham, AL
Home Values in the Area
Average Home Value in this Area
Purchase History
| Date | Type | Sale Price | Title Company |
|---|---|---|---|
| Warranty Deed | $435,000 | None Listed On Document | |
| Warranty Deed | $252,700 | None Available | |
| Warranty Deed | $255,000 | None Available | |
| Survivorship Deed | $250,000 | None Available | |
| Warranty Deed | $250,000 | -- | |
| Survivorship Deed | $217,900 | -- |
Mortgage History
| Date | Status | Loan Amount | Loan Type |
|---|---|---|---|
| Open | $348,000 | New Conventional | |
| Previous Owner | $100,000 | Credit Line Revolving | |
| Previous Owner | $147,700 | New Conventional | |
| Previous Owner | $245,471 | FHA | |
| Previous Owner | $187,425 | New Conventional | |
| Previous Owner | $25,000 | Stand Alone Second | |
| Previous Owner | $200,000 | Unknown | |
| Previous Owner | $155,000 | Credit Line Revolving | |
| Previous Owner | $81,700 | No Value Available |
Property History
| Date | Event | Price | Change | Sq Ft Price |
|---|---|---|---|---|
| 07/07/2025 07/07/25 | Price Changed | $469,900 | -3.1% | $287 / Sq Ft |
| 06/05/2025 06/05/25 | For Sale | $484,900 | +11.5% | $296 / Sq Ft |
| 08/15/2024 08/15/24 | Sold | $435,000 | +2.4% | $266 / Sq Ft |
| 06/28/2024 06/28/24 | Pending | -- | -- | -- |
| 06/06/2024 06/06/24 | For Sale | $425,000 | +68.2% | $260 / Sq Ft |
| 10/13/2017 10/13/17 | Sold | $252,700 | -4.6% | $154 / Sq Ft |
| 08/22/2017 08/22/17 | Price Changed | $264,900 | -1.2% | $162 / Sq Ft |
| 07/05/2017 07/05/17 | Price Changed | $268,000 | -2.5% | $164 / Sq Ft |
| 06/12/2017 06/12/17 | For Sale | $274,900 | -- | $168 / Sq Ft |
Tax History Compared to Growth
Tax History
| Year | Tax Paid | Tax Assessment Tax Assessment Total Assessment is a certain percentage of the fair market value that is determined by local assessors to be the total taxable value of land and additions on the property. | Land | Improvement |
|---|---|---|---|---|
| 2024 | $1,452 | $33,000 | $0 | $0 |
| 2023 | $1,407 | $32,920 | $0 | $0 |
| 2022 | $1,295 | $30,360 | $0 | $0 |
| 2021 | $1,217 | $28,580 | $0 | $0 |
| 2020 | $1,182 | $27,800 | $0 | $0 |
| 2019 | $1,147 | $27,000 | $0 | $0 |
| 2017 | $1,144 | $26,940 | $0 | $0 |
| 2015 | $1,206 | $27,420 | $0 | $0 |
| 2014 | $1,181 | $26,840 | $0 | $0 |
Agents Affiliated with this Home
-
Lynlee Real-Hughes

Seller's Agent in 2025
Lynlee Real-Hughes
ARC Realty Mountain Brook
(205) 936-0314
11 in this area
411 Total Sales
-
Mary Martin Brown

Seller's Agent in 2024
Mary Martin Brown
Keller Williams Homewood
(205) 370-5375
21 in this area
169 Total Sales
-
Keith Weaver

Seller's Agent in 2017
Keith Weaver
ARC Realty 280
(205) 999-8644
26 in this area
93 Total Sales
-
Mikie Blumentritt

Seller Co-Listing Agent in 2017
Mikie Blumentritt
ARC Realty 280
(205) 329-8069
15 in this area
93 Total Sales
-
Michelle Creamer

Buyer's Agent in 2017
Michelle Creamer
ARC Realty Vestavia-Liberty Pk
(205) 999-8164
12 in this area
311 Total Sales
Map
Source: Greater Alabama MLS
MLS Number: 786651
APN: 09-2-03-1-002-042-000
- 47 Mt Laurel Ave
- 23 Parsons St
- 212 Olmsted St
- 58 Burnham St
- 56 Mt Laurel Ave
- 362 Olmsted St
- 875 Calvert Cir
- 202 Hawthorn St
- 827 Calvert Cir
- 831 Calvert Cir
- 851 Calvert Cir
- 847 Calvert Cir
- 835 Calvert Cir
- 863 Calvert Cir
- 862 Calvert Cir
- 854 Calvert Cir
- 859 Calvert Cir
- 224 Jefferson Place
- 855 Calvert Cir
- 220 Jefferson Place
