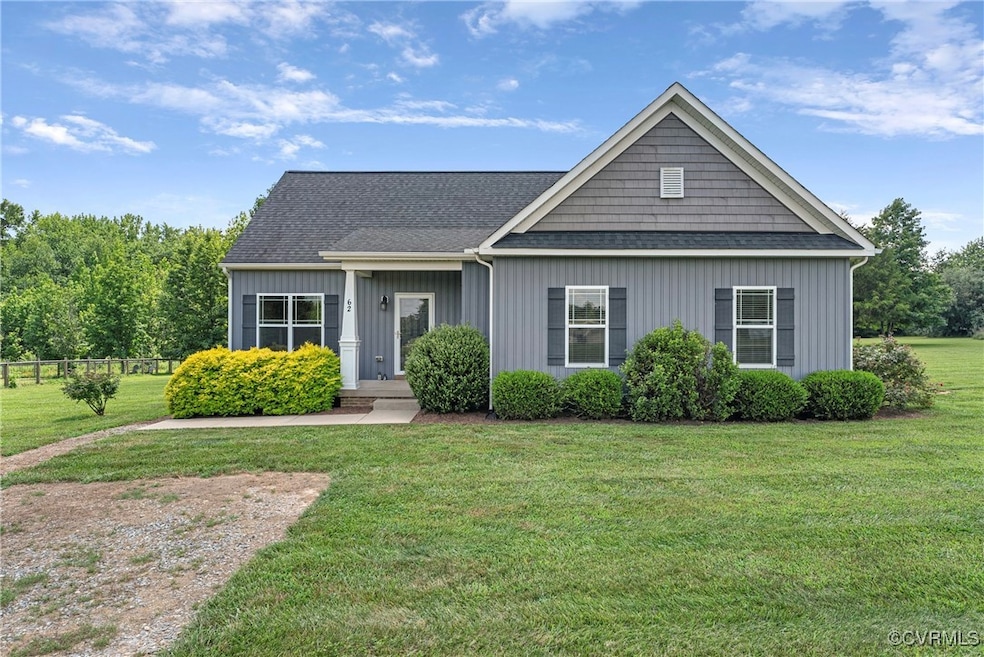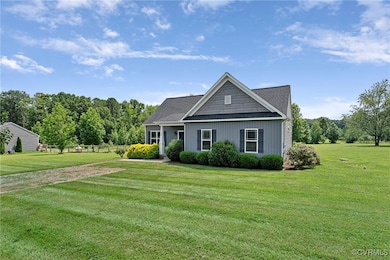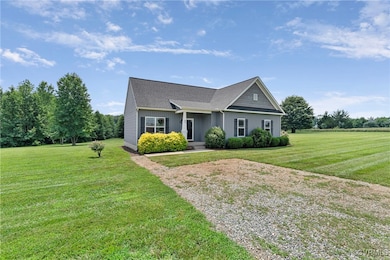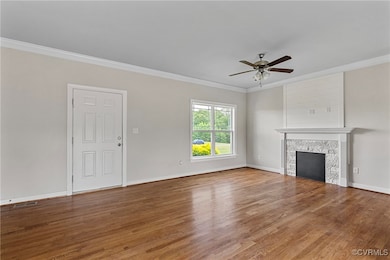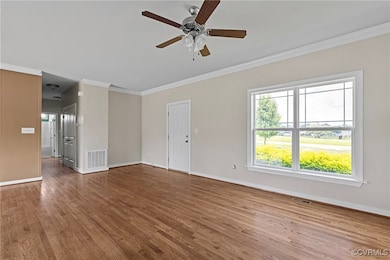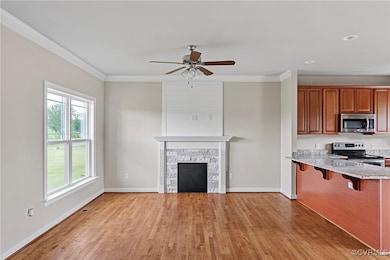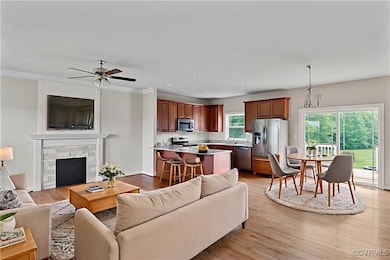
62 Hickory Ridge Cir Mineral, VA 23117
Estimated payment $2,189/month
Highlights
- Craftsman Architecture
- Deck
- High Ceiling
- Thomas Jefferson Elementary School Rated A-
- Wood Flooring
- Granite Countertops
About This Home
Welcome to 62 Hickory Ridge Circle! Just minutes from the town of Mineral, Lake Anna, and an easy drive to Charlottesville and Richmond. This charming craftsman-style home offers 3 spacious bedrooms, 2 full baths, and a bright, open-concept layout with 9 ft. ceilings, faux fireplace, and hardwood floors in the main living areas. The kitchen features granite countertops, a raised breakfast bar, and plenty of space to entertain. The primary suite includes a large walk-in closet and a private bath with double vanity and tub/shower combo. Two additional bedrooms offer ample closet space and ceiling fans. Relax on the covered front porch or enjoy the privacy of your beautifully scenic 1.66-acre lot. Don’t miss your opportunity to own this home with country charm and modern conveniences!
Home Details
Home Type
- Single Family
Est. Annual Taxes
- $2,282
Year Built
- Built in 2016
Lot Details
- 1.66 Acre Lot
- Zoning described as A2
HOA Fees
- $5 Monthly HOA Fees
Home Design
- Craftsman Architecture
- Frame Construction
- Shingle Roof
- Vinyl Siding
Interior Spaces
- 1,424 Sq Ft Home
- 1-Story Property
- High Ceiling
- Ceiling Fan
- Crawl Space
- Washer and Dryer Hookup
Kitchen
- Eat-In Kitchen
- Granite Countertops
Flooring
- Wood
- Partially Carpeted
- Vinyl
Bedrooms and Bathrooms
- 3 Bedrooms
- En-Suite Primary Bedroom
- Walk-In Closet
- 2 Full Bathrooms
Outdoor Features
- Deck
- Front Porch
Schools
- Thomas Jefferson Elementary School
- Louisa Middle School
- Louisa High School
Utilities
- Central Air
- Heat Pump System
- Well
- Water Heater
- Septic Tank
Community Details
- Hidden Farm Estates Subdivision
Listing and Financial Details
- Tax Lot 43
- Assessor Parcel Number 42-22-43
Map
Home Values in the Area
Average Home Value in this Area
Tax History
| Year | Tax Paid | Tax Assessment Tax Assessment Total Assessment is a certain percentage of the fair market value that is determined by local assessors to be the total taxable value of land and additions on the property. | Land | Improvement |
|---|---|---|---|---|
| 2024 | $2,282 | $317,000 | $32,600 | $284,400 |
| 2023 | $2,006 | $293,300 | $32,600 | $260,700 |
| 2022 | $1,855 | $257,600 | $32,600 | $225,000 |
| 2021 | $328 | $226,600 | $32,600 | $194,000 |
| 2020 | $1,486 | $206,400 | $32,600 | $173,800 |
| 2019 | $1,463 | $203,200 | $32,600 | $170,600 |
| 2018 | $1,450 | $201,400 | $32,600 | $168,800 |
| 2017 | $235 | $189,700 | $32,600 | $157,100 |
| 2016 | $235 | $32,600 | $32,600 | $0 |
| 2015 | $251 | $34,800 | $34,800 | $0 |
| 2013 | -- | $48,300 | $48,300 | $0 |
Property History
| Date | Event | Price | Change | Sq Ft Price |
|---|---|---|---|---|
| 07/14/2025 07/14/25 | Pending | -- | -- | -- |
| 07/03/2025 07/03/25 | For Sale | $359,950 | +92.5% | $253 / Sq Ft |
| 09/30/2016 09/30/16 | Sold | $186,950 | +1.1% | $136 / Sq Ft |
| 08/12/2016 08/12/16 | Pending | -- | -- | -- |
| 06/10/2016 06/10/16 | For Sale | $184,950 | -- | $134 / Sq Ft |
Purchase History
| Date | Type | Sale Price | Title Company |
|---|---|---|---|
| Quit Claim Deed | -- | None Listed On Document |
Similar Homes in Mineral, VA
Source: Central Virginia Regional MLS
MLS Number: 2518019
APN: 42-22-43
- 404 Hidden Farm Dr
- 359 Cedar View Cir
- 319 Chopping Rd
- 0 Chopping Rd Unit 2518057
- 1045 Chopping Rd Unit CP 1
- 1206 Chopping Rd
- 309 Shortmans Rd
- 309 L Shortmans Rd
- 379 Mount Pleasant Church Rd
- 0 Davis Hwy Unit 2518198
- TBD Zachary Taylor Hwy
- 91 Dunivan Ln
- 0 Louisa Ave Unit VALA2006740
- 0 Virginia Ave Unit 661731
- 0 Virginia Ave Unit 632573
- 308 Virginia Ave
- 602 E 1st St
- TBD Virginia Ave
- 529 Saint Marys Ave
- 535 Saint Marys Ave
