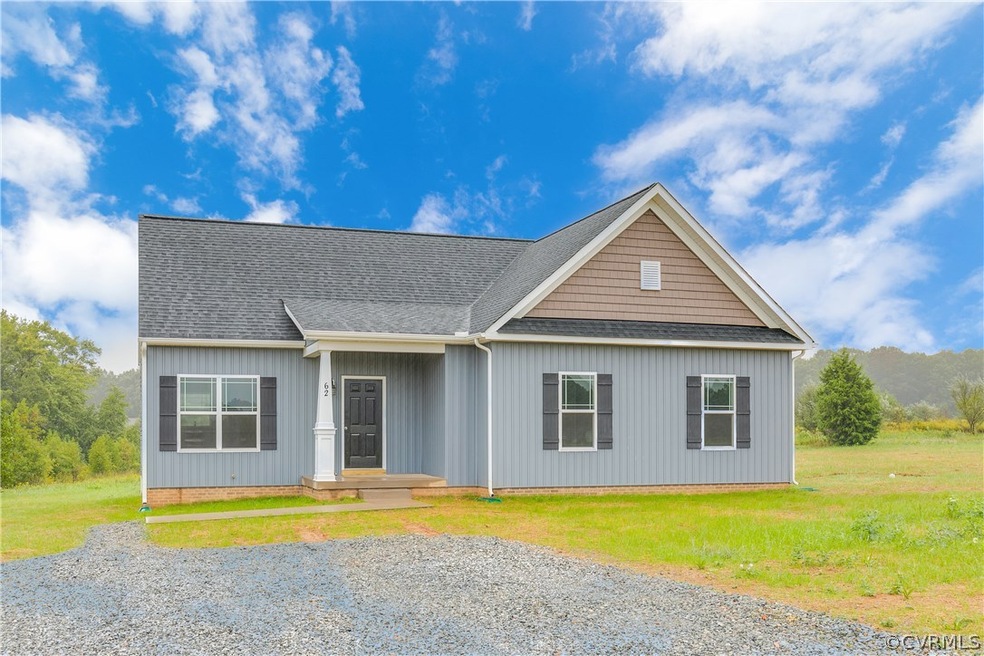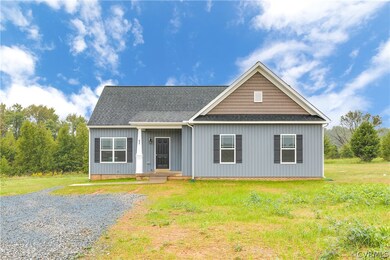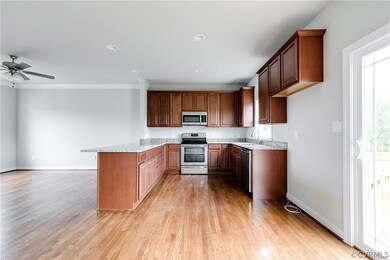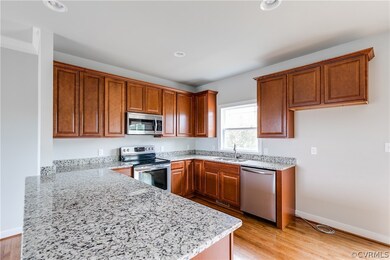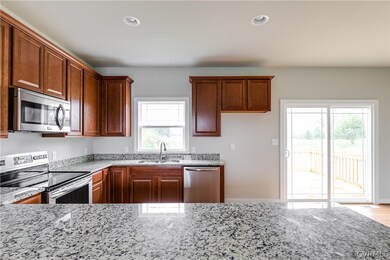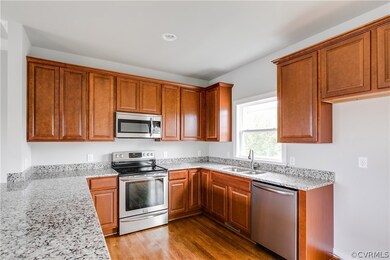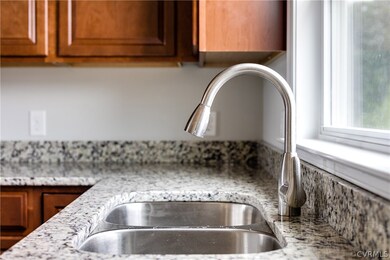
62 Hickory Ridge Cir Mineral, VA 23117
Highlights
- Under Construction
- Craftsman Architecture
- Wood Flooring
- Thomas Jefferson Elementary School Rated A-
- Deck
- High Ceiling
About This Home
As of September 2016Welcome to 62 Hickory Ridge Circle! Located within 2 miles of the town of Mineral, 10 miles of Lake Anna, and 35 miles of Charlottesville, this property offers close proximity to modern comforts & outdoor activities, while retaining the feel of laid back country living. The 1,377 SF craftsman style new home is situated on 1.66 acres and includes 3 bedrooms, 2 full baths, open concept living room and kitchen with 9 ft. ceilings & hardwood floors. Within the kitchen you'll notice granite counter tops and a raised breakfast bar, which will be great for interacting with friends, family, and guests. The master bedroom has a large walk-in closet, as well as a private bath with double vanity and shower/tub combo. The other two bedrooms feature carpet floors, ceiling fans, and large closets. The covered front porch offers a great place to enjoy a morning cup of coffee, or relax after a long day at work. Construction is expected to be complete by September. Comcast is available for connection to high speed internet AND cable service! Seller is offering $3,000 CREDIT for using their preferred lender. Thanks for visiting, we hope you call it HOME!
Last Agent to Sell the Property
Hometown Realty Services Inc License #0225076565 Listed on: 06/10/2016
Home Details
Home Type
- Single Family
Est. Annual Taxes
- $251
Year Built
- Built in 2016 | Under Construction
Lot Details
- 1.66 Acre Lot
- Lot Has A Rolling Slope
- Zoning described as A2
HOA Fees
- $5 Monthly HOA Fees
Parking
- Off-Street Parking
Home Design
- Craftsman Architecture
- Frame Construction
- Shingle Roof
- Vinyl Siding
Interior Spaces
- 1,377 Sq Ft Home
- 1-Story Property
- High Ceiling
- Ceiling Fan
- Crawl Space
- Washer and Dryer Hookup
Kitchen
- Eat-In Kitchen
- <<OvenToken>>
- Electric Cooktop
- <<microwave>>
- Dishwasher
- Granite Countertops
Flooring
- Wood
- Partially Carpeted
- Vinyl
Bedrooms and Bathrooms
- 3 Bedrooms
- En-Suite Primary Bedroom
- Walk-In Closet
- 2 Full Bathrooms
Outdoor Features
- Deck
- Front Porch
Schools
- Thomas Jefferson Elementary School
- Louisa Middle School
- Louisa High School
Utilities
- Central Air
- Heat Pump System
- Well
- Water Heater
- Septic Tank
Listing and Financial Details
- Tax Lot 43
- Assessor Parcel Number 42-22-43
Ownership History
Purchase Details
Similar Home in Mineral, VA
Home Values in the Area
Average Home Value in this Area
Purchase History
| Date | Type | Sale Price | Title Company |
|---|---|---|---|
| Quit Claim Deed | -- | None Listed On Document |
Property History
| Date | Event | Price | Change | Sq Ft Price |
|---|---|---|---|---|
| 07/14/2025 07/14/25 | Pending | -- | -- | -- |
| 07/03/2025 07/03/25 | For Sale | $359,950 | +92.5% | $253 / Sq Ft |
| 09/30/2016 09/30/16 | Sold | $186,950 | +1.1% | $136 / Sq Ft |
| 08/12/2016 08/12/16 | Pending | -- | -- | -- |
| 06/10/2016 06/10/16 | For Sale | $184,950 | -- | $134 / Sq Ft |
Tax History Compared to Growth
Tax History
| Year | Tax Paid | Tax Assessment Tax Assessment Total Assessment is a certain percentage of the fair market value that is determined by local assessors to be the total taxable value of land and additions on the property. | Land | Improvement |
|---|---|---|---|---|
| 2024 | $2,282 | $317,000 | $32,600 | $284,400 |
| 2023 | $2,006 | $293,300 | $32,600 | $260,700 |
| 2022 | $1,855 | $257,600 | $32,600 | $225,000 |
| 2021 | $328 | $226,600 | $32,600 | $194,000 |
| 2020 | $1,486 | $206,400 | $32,600 | $173,800 |
| 2019 | $1,463 | $203,200 | $32,600 | $170,600 |
| 2018 | $1,450 | $201,400 | $32,600 | $168,800 |
| 2017 | $235 | $189,700 | $32,600 | $157,100 |
| 2016 | $235 | $32,600 | $32,600 | $0 |
| 2015 | $251 | $34,800 | $34,800 | $0 |
| 2013 | -- | $48,300 | $48,300 | $0 |
Agents Affiliated with this Home
-
Brittany Olive

Seller's Agent in 2025
Brittany Olive
RVA Realty, Inc
(804) 868-0855
3 in this area
86 Total Sales
-
Stoney Marshall

Seller's Agent in 2016
Stoney Marshall
Hometown Realty Services Inc
(804) 690-3704
73 in this area
703 Total Sales
-
Peyton Burchell

Buyer's Agent in 2016
Peyton Burchell
Hometown Realty Services Inc
(804) 366-5631
44 in this area
442 Total Sales
Map
Source: Central Virginia Regional MLS
MLS Number: 1619935
APN: 42-22-43
- 404 Hidden Farm Dr
- 359 Cedar View Cir
- 319 Chopping Rd
- 0 Chopping Rd Unit 2518057
- 1045 Chopping Rd Unit CP 1
- 1206 Chopping Rd
- 309 Shortmans Rd
- 309 L Shortmans Rd
- 379 Mount Pleasant Church Rd
- 0 Davis Hwy Unit 2518198
- TBD Zachary Taylor Hwy
- 91 Dunivan Ln
- 0 Louisa Ave Unit VALA2006740
- 0 Virginia Ave Unit 661731
- 0 Virginia Ave Unit 632573
- 308 Virginia Ave
- 602 E 1st St
- TBD Virginia Ave
- 529 Saint Marys Ave
- 535 Saint Marys Ave
