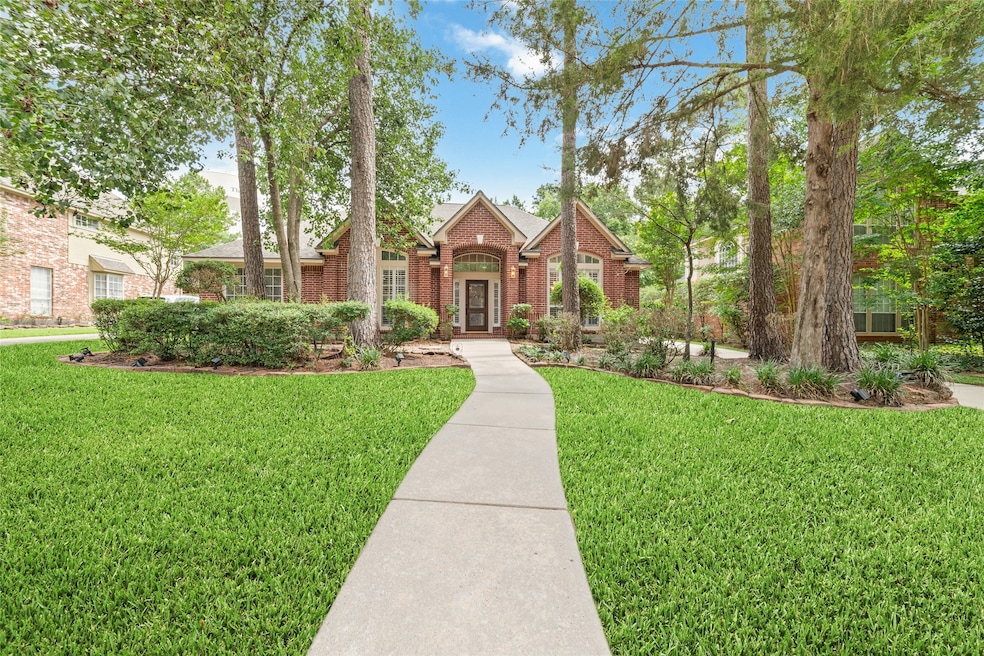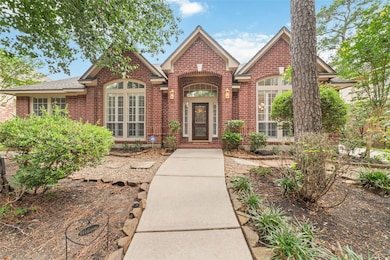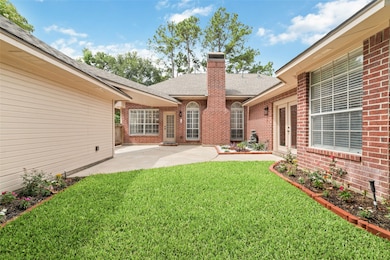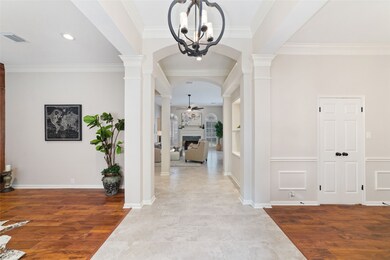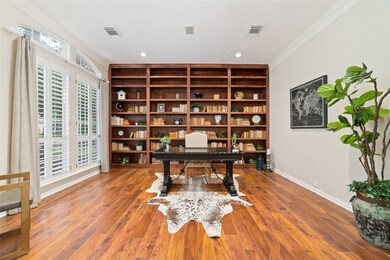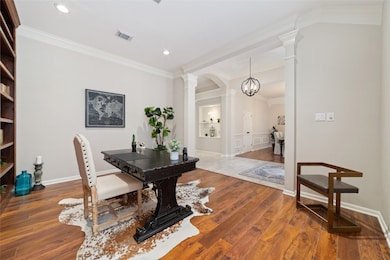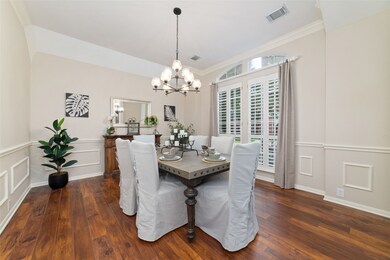62 N Floral Leaf Cir Spring, TX 77381
Cochran's Crossing NeighborhoodHighlights
- Traditional Architecture
- Wood Flooring
- 2 Fireplaces
- Galatas Elementary School Rated A
- Hydromassage or Jetted Bathtub
- High Ceiling
About This Home
Welcome to this beautifully remodeled 1-story home located in the highly sought-after Cochran’s Crossing community. This 4-bedroom, 3-bathroom residence offers a bright and open layout filled with natural light and a desirable split floorplan for added privacy. Enjoy peace of mind with recent upgrades including a new roof, new HVAC (2023), fresh paint, and new flooring throughout. The spacious kitchen is a chef’s dream, featuring generous counter space and room to entertain. Additional highlights include charming shutters, abundant storage, and thoughtfully updated finishes throughout. A rare opportunity to own a turnkey home in one of The Woodlands' most coveted neighborhoods!
Listing Agent
Better Homes and Gardens Real Estate Gary Greene - Cypress License #0635509 Listed on: 07/18/2025

Home Details
Home Type
- Single Family
Est. Annual Taxes
- $9,156
Year Built
- Built in 1993
Lot Details
- 9,175 Sq Ft Lot
- Back Yard Fenced
Parking
- 2 Car Detached Garage
Home Design
- Traditional Architecture
Interior Spaces
- 2,775 Sq Ft Home
- 1-Story Property
- High Ceiling
- 2 Fireplaces
- Window Treatments
- Family Room Off Kitchen
- Combination Dining and Living Room
- Breakfast Room
- Utility Room
- Washer and Gas Dryer Hookup
- Security System Owned
Kitchen
- Electric Oven
- Electric Range
- Microwave
- Dishwasher
- Kitchen Island
- Disposal
Flooring
- Wood
- Tile
Bedrooms and Bathrooms
- 4 Bedrooms
- 3 Full Bathrooms
- Double Vanity
- Hydromassage or Jetted Bathtub
- Separate Shower
Schools
- Galatas Elementary School
- Mccullough Junior High School
- The Woodlands High School
Utilities
- Central Heating and Cooling System
- Heating System Uses Gas
Listing and Financial Details
- Property Available on 7/21/25
- 12 Month Lease Term
Community Details
Overview
- Wdlnds Village Cochrans Cr Subdivision
Recreation
- Community Pool
Pet Policy
- Call for details about the types of pets allowed
- Pet Deposit Required
Map
Source: Houston Association of REALTORS®
MLS Number: 95150180
APN: 9722-28-04900
- 35 S Floral Leaf Cir
- 102 N Floral Leaf Cir
- 37 S Piney Plains Cir
- 111 N Summer Cloud Dr
- 18 S Dragonwood Place
- 15 S Duskwood Place
- 186 S Cochrans Green Cir
- 107 N Sunny Slope Cir
- 151 W Coldbrook Cir
- 47 Summerwalk Place
- 34 Rolling Stone Place
- 23 Sparklewood Place
- 15 Sparklewood Place
- 15 Bank Birch Place
- 58 E Coldbrook Cir
- 31 N Winterport Cir
- 122 E Capstone Cir
- 38 Barn Lantern Place
- 34 N Wooded Brook Cir
- 22 Journeys End
- 106 N Floral Leaf Cir
- 186 W Amberglow Cir
- 19 S Dragonwood Place
- 55 E Amberglow Cir
- 98 E Greywing Ct
- 47 E Greywing Cir
- 163 N Concord Forest Cir
- 140 S Winterport Cir
- 24 Barn Lantern Place
- 35 Lamps Glow Place
- 31 Barn Lantern Place
- 18 Pinery Ridge Place
- 26 Spiceberry Place
- 38 Ginger Jar St
- 30 Crocus Petal St
- 46 Ginger Jar St
- 131 Little Mill Place
- 71 Summerhaze Cir
- 298 Sentry Maple Place
- 62 E Pipers Green St
