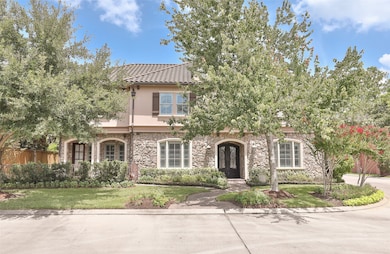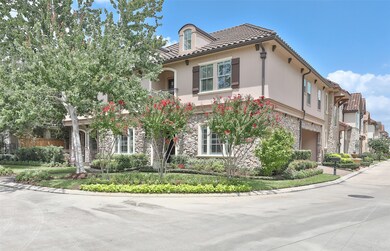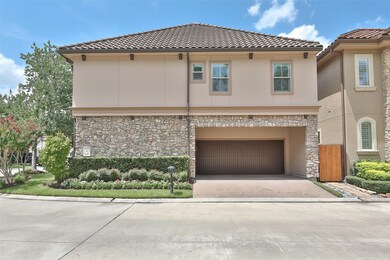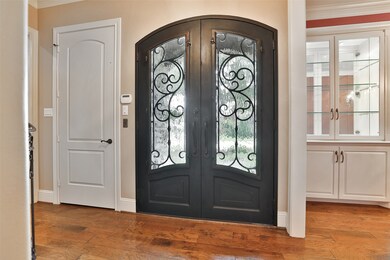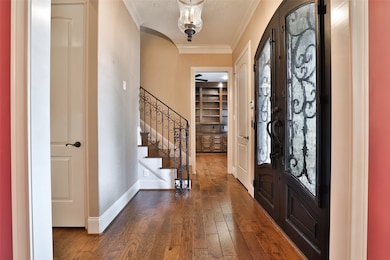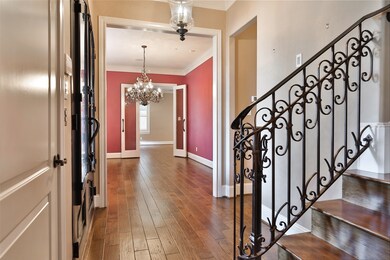
62 S Creekside Ct Houston, TX 77055
Spring Valley NeighborhoodEstimated payment $7,282/month
Highlights
- Gated Community
- Deck
- Traditional Architecture
- Valley Oaks Elementary School Rated A
- Adjacent to Greenbelt
- Wood Flooring
About This Home
Gated enclave of patio homes in prime location of Spring Valley; elevator, generator. Well apppointed kitchen, gas cooktop, double ovens, under cabinet lighting, abundance of cabinets/drawers, walk-in pantry plus 13 x 7 room off kitchen with room for extra frig, contains more built-ins and counter space. Dining room has lighted glass display cabinets, study with built-in drawers, large closet. Fancy powder room off entry. Four bedrooms, four baths plus game room and study area upstairs. Primary bedroom has large his/her closets, separate shower plus soaking tub. Side yard includes concrete patio, turf, sprinkler system. Two car garage with overhead storage shelves, double driveway can accommodate two more vehicles. Gated Creekside Villas is a coveted quiet circle of beautiful homes zoned to Valley Oaks, Spring Branch Middle and Memorial High School.
Listing Agent
Keller Williams Realty Metropolitan License #0339508 Listed on: 07/17/2025

Home Details
Home Type
- Single Family
Est. Annual Taxes
- $19,466
Year Built
- Built in 2011
Lot Details
- 3,610 Sq Ft Lot
- Adjacent to Greenbelt
- West Facing Home
- Property is Fully Fenced
- Sprinkler System
- Side Yard
HOA Fees
- $260 Monthly HOA Fees
Parking
- 2 Car Attached Garage
- Garage Door Opener
- Driveway
- Additional Parking
Home Design
- Traditional Architecture
- Brick Exterior Construction
- Slab Foundation
- Tile Roof
- Stone Siding
- Stucco
Interior Spaces
- 3,927 Sq Ft Home
- 2-Story Property
- Elevator
- Wired For Sound
- Ceiling Fan
- Gas Log Fireplace
- Window Treatments
- Family Room Off Kitchen
- Living Room
- Breakfast Room
- Dining Room
- Home Office
- Game Room
- Utility Room
- Washer and Gas Dryer Hookup
Kitchen
- Breakfast Bar
- Walk-In Pantry
- Double Oven
- Electric Oven
- Gas Cooktop
- Microwave
- Dishwasher
- Kitchen Island
- Pots and Pans Drawers
- Disposal
Flooring
- Wood
- Carpet
- Tile
Bedrooms and Bathrooms
- 4 Bedrooms
- En-Suite Primary Bedroom
- Double Vanity
- Single Vanity
- Soaking Tub
- Separate Shower
Home Security
- Security System Owned
- Fire and Smoke Detector
Eco-Friendly Details
- Energy-Efficient Thermostat
Outdoor Features
- Balcony
- Deck
- Patio
- Rear Porch
Schools
- Valley Oaks Elementary School
- Spring Branch Middle School
- Memorial High School
Utilities
- Forced Air Zoned Heating and Cooling System
- Heating System Uses Gas
- Programmable Thermostat
- Power Generator
- Tankless Water Heater
- Water Softener is Owned
Community Details
Overview
- Association fees include ground maintenance
- Creekside Villas Association
- Creekside Vls/Mem Amd Pla Subdivision
Security
- Controlled Access
- Gated Community
Map
Home Values in the Area
Average Home Value in this Area
Tax History
| Year | Tax Paid | Tax Assessment Tax Assessment Total Assessment is a certain percentage of the fair market value that is determined by local assessors to be the total taxable value of land and additions on the property. | Land | Improvement |
|---|---|---|---|---|
| 2024 | $9,708 | $935,833 | $241,535 | $694,298 |
| 2023 | $9,708 | $935,833 | $241,535 | $694,298 |
| 2022 | $20,095 | $909,574 | $241,535 | $668,039 |
| 2021 | $23,010 | $998,000 | $241,535 | $756,465 |
| 2020 | $22,107 | $949,100 | $241,535 | $707,565 |
| 2019 | $20,923 | $886,000 | $241,535 | $644,465 |
| 2018 | $2,913 | $875,000 | $241,535 | $633,465 |
| 2017 | $17,316 | $703,000 | $241,535 | $461,465 |
| 2016 | $22,468 | $912,155 | $241,535 | $670,620 |
| 2015 | $13,472 | $912,155 | $241,535 | $670,620 |
| 2014 | $13,472 | $787,974 | $241,535 | $546,439 |
Property History
| Date | Event | Price | Change | Sq Ft Price |
|---|---|---|---|---|
| 07/17/2025 07/17/25 | For Sale | $975,000 | -- | $248 / Sq Ft |
Purchase History
| Date | Type | Sale Price | Title Company |
|---|---|---|---|
| Warranty Deed | -- | None Listed On Document | |
| Vendors Lien | -- | Tradition Title Company |
Mortgage History
| Date | Status | Loan Amount | Loan Type |
|---|---|---|---|
| Previous Owner | $650,000 | Purchase Money Mortgage | |
| Previous Owner | $1,714,174 | Unknown | |
| Previous Owner | $650,000 | Unknown |
Similar Homes in Houston, TX
Source: Houston Association of REALTORS®
MLS Number: 76446691
APN: 1259850010028
- 25 N Creekside Ct
- 2 Burkhart Forest Ct
- 6 Woodsborough Cir
- 1213 Archley Dr
- 1105 Ridgeley Dr
- 1302 Friarcreek Ln
- 8619 Cedarbrake Dr
- 1328 Bingle Rd
- 961 Queen Annes Rd
- 1402 Lynnview Dr
- 1035 Wirt Rd
- 1021 Teresa Dr
- 1430 E Hilshire Park Dr
- 8606 Westview Dr
- 7819 Edgeway Dr
- 8421 Moritz Green
- 8277 Kingsbrook Rd Unit 254
- 7807 Bryonwood Dr
- 8537 Panatella Dr
- 1402 Glourie Dr
- 1111 Joshua Ln
- 8370 Westview Dr
- 8222 Kingsbrook Rd
- 8430 N Hilshire Park Dr
- 8285 Kingsbrook Rd Unit 267
- 8277 Kingsbrook Rd Unit 154
- 8277 Kingsbrook Rd Unit 255
- 8255 Kingsbrook Rd Unit 140
- 8537 Panatella Dr
- 10700 Beinhorn Rd
- 10220 Memorial Dr
- 8225 Kingsbrook Rd Unit 118
- 1132 Fries Rd
- 8330 Waterbury Dr
- 1602 E Rose Terrace Ln
- 1529 Wirt Rd Unit 48
- 1529 Wirt Rd Unit 20
- 1529 Wirt Rd Unit 30
- 1618 Ojeman Rd
- 8931 Gaylord Dr Unit 161

