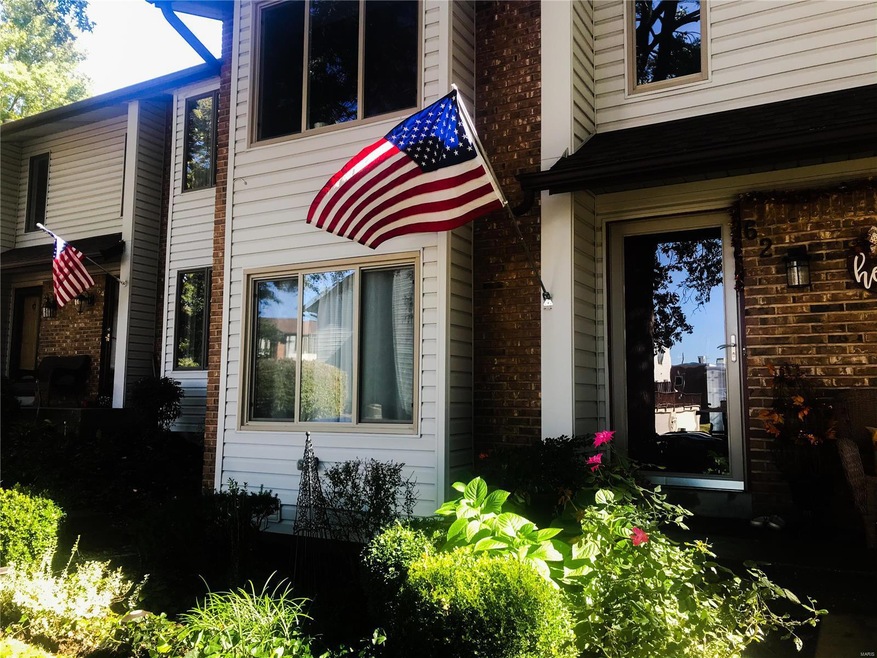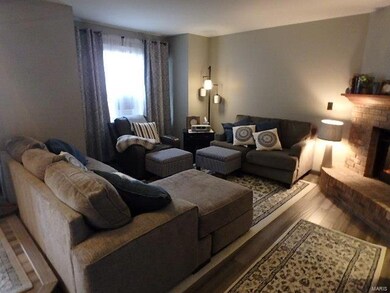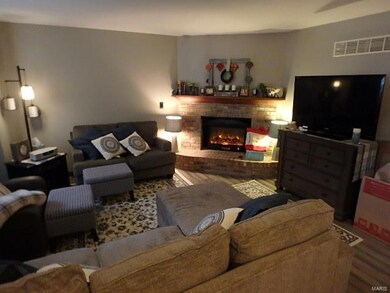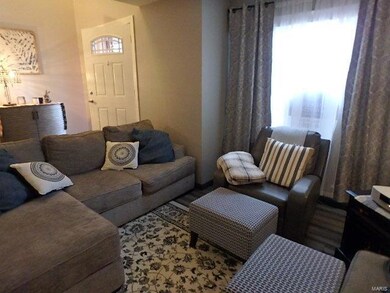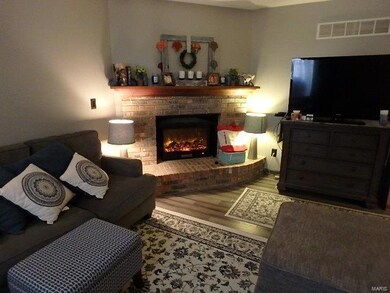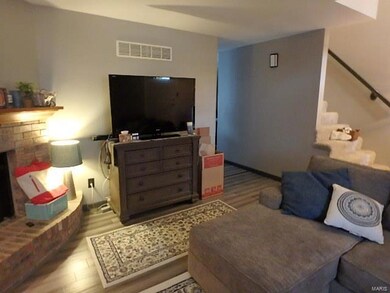62 Spring Song Ct Unit D Saint Peters, MO 63376
Highlights
- Primary Bedroom Suite
- Deck
- Wood Flooring
- Dr. Bernard J. Dubray Middle School Rated A
- Traditional Architecture
- Walk-In Pantry
About This Home
As of June 2023This Townhome is BREATHTAKING from the moment you walk in! Three levels finished. Corner fireplace with electric insert. Fresh paint thruout. Box bay windows. Kitchen/dining area has been completely remodeled with extensive cabinet and counter space including a walk-in pantry and French patio doors leading to the updated deck.Half bath off the kitchen.Upper level has a large master bedroom suite with three closets and bamboo flooring. Full bath in the hallway has been remodeled. Guest bedroom has a box bay window and French Custom closet doors and updated carpet. The lower level has recently been completed with a family room with vinyl plank flooring thruout - Two car rear entry garage can be accessed thru the walk-out basement. Be sure to look up in every room - the light fixtures are amazing!
Townhouse Details
Home Type
- Townhome
Est. Annual Taxes
- $2,197
Year Built
- Built in 1984
HOA Fees
- $172 Monthly HOA Fees
Parking
- 2 Car Attached Garage
- Basement Garage
- Garage Door Opener
- Off-Street Parking
Home Design
- Traditional Architecture
- Brick or Stone Veneer Front Elevation
- Poured Concrete
- Vinyl Siding
Interior Spaces
- 2-Story Property
- Historic or Period Millwork
- Ceiling Fan
- Electric Fireplace
- Insulated Windows
- Window Treatments
- Bay Window
- French Doors
- Panel Doors
- Two Story Entrance Foyer
- Family Room
- Living Room with Fireplace
- Attic Fan
Kitchen
- Eat-In Kitchen
- Walk-In Pantry
- Electric Oven or Range
- Microwave
- Dishwasher
- Built-In or Custom Kitchen Cabinets
- Disposal
Flooring
- Wood
- Partially Carpeted
Bedrooms and Bathrooms
- 2 Bedrooms
- Primary Bedroom Suite
- Walk-In Closet
Laundry
- Laundry in unit
- Dryer
- Washer
Partially Finished Basement
- Walk-Out Basement
- Basement Ceilings are 8 Feet High
- Basement Storage
Home Security
Outdoor Features
- Balcony
- Deck
Schools
- Lewis & Clark Elem. Elementary School
- Dubray Middle School
- Ft. Zumwalt East High School
Utilities
- Forced Air Heating and Cooling System
- Electric Water Heater
- High Speed Internet
Additional Features
- Doors with lever handles
- Interior Unit
Listing and Financial Details
- Assessor Parcel Number 2-0115-5611-05-000D.0000000
Community Details
Recreation
- Recreational Area
Security
- Storm Doors
- Fire and Smoke Detector
Ownership History
Purchase Details
Home Financials for this Owner
Home Financials are based on the most recent Mortgage that was taken out on this home.Purchase Details
Home Financials for this Owner
Home Financials are based on the most recent Mortgage that was taken out on this home.Purchase Details
Home Financials for this Owner
Home Financials are based on the most recent Mortgage that was taken out on this home.Purchase Details
Home Financials for this Owner
Home Financials are based on the most recent Mortgage that was taken out on this home.Purchase Details
Home Financials for this Owner
Home Financials are based on the most recent Mortgage that was taken out on this home.Map
Home Values in the Area
Average Home Value in this Area
Purchase History
| Date | Type | Sale Price | Title Company |
|---|---|---|---|
| Warranty Deed | -- | Freedom Title | |
| Warranty Deed | -- | Stellar Title Agency | |
| Warranty Deed | $118,500 | Ust | |
| Warranty Deed | -- | -- | |
| Warranty Deed | -- | Old Republic Title Company |
Mortgage History
| Date | Status | Loan Amount | Loan Type |
|---|---|---|---|
| Open | $195,000 | New Conventional | |
| Previous Owner | $148,500 | New Conventional | |
| Previous Owner | $147,440 | New Conventional | |
| Previous Owner | $117,100 | New Conventional | |
| Previous Owner | $133,000 | Unknown | |
| Previous Owner | $94,800 | Purchase Money Mortgage | |
| Previous Owner | $98,900 | No Value Available | |
| Previous Owner | $20,000 | No Value Available | |
| Closed | $23,700 | No Value Available |
Property History
| Date | Event | Price | Change | Sq Ft Price |
|---|---|---|---|---|
| 05/08/2025 05/08/25 | For Sale | $235,000 | +8.0% | $159 / Sq Ft |
| 05/07/2025 05/07/25 | Off Market | -- | -- | -- |
| 06/21/2023 06/21/23 | Sold | -- | -- | -- |
| 06/01/2023 06/01/23 | Pending | -- | -- | -- |
| 05/30/2023 05/30/23 | For Sale | $217,500 | 0.0% | $147 / Sq Ft |
| 05/22/2023 05/22/23 | Off Market | -- | -- | -- |
| 05/06/2023 05/06/23 | Pending | -- | -- | -- |
| 05/06/2023 05/06/23 | For Sale | $217,500 | +40.3% | $147 / Sq Ft |
| 01/03/2020 01/03/20 | Sold | -- | -- | -- |
| 12/07/2019 12/07/19 | Pending | -- | -- | -- |
| 11/14/2019 11/14/19 | For Sale | $155,000 | -- | $101 / Sq Ft |
Tax History
| Year | Tax Paid | Tax Assessment Tax Assessment Total Assessment is a certain percentage of the fair market value that is determined by local assessors to be the total taxable value of land and additions on the property. | Land | Improvement |
|---|---|---|---|---|
| 2023 | $2,197 | $31,160 | $0 | $0 |
| 2022 | $1,844 | $24,527 | $0 | $0 |
| 2021 | $1,841 | $24,527 | $0 | $0 |
| 2020 | $1,696 | $21,904 | $0 | $0 |
| 2019 | $1,692 | $21,904 | $0 | $0 |
| 2018 | $1,447 | $18,014 | $0 | $0 |
| 2017 | $1,441 | $18,014 | $0 | $0 |
| 2016 | $1,412 | $17,281 | $0 | $0 |
| 2015 | $1,322 | $17,281 | $0 | $0 |
| 2014 | $1,371 | $17,577 | $0 | $0 |
Source: MARIS MLS
MLS Number: MIS19084240
APN: 2-0115-5611-05-000D.0000000
- 62 Spring Song Ct Unit D
- 33 Timberbrook Dr Unit C
- 52 Thistledale Ct
- 26 Thistledale Ct Unit H
- 63 Tori Ann Ct Unit B
- 531 Summer Winds Ln
- 610 Summer Winds Ln Unit F
- 1 Richmond Center Blvd
- 52 Richmond Center Ct
- 5 W Sunny Hill Blvd
- 57 Green Pines Cir
- 75 Spanish Trail
- 150 Black Lantern Trail
- 235 El Pescado Dr
- 22 Westwood Estates Dr
- 43 Harris Dr
- 1532 Woodside Hills Dr
- 1533 Woodside Hills Dr
- 9 Donna Dr
- 1520 Woodside Hills Dr
