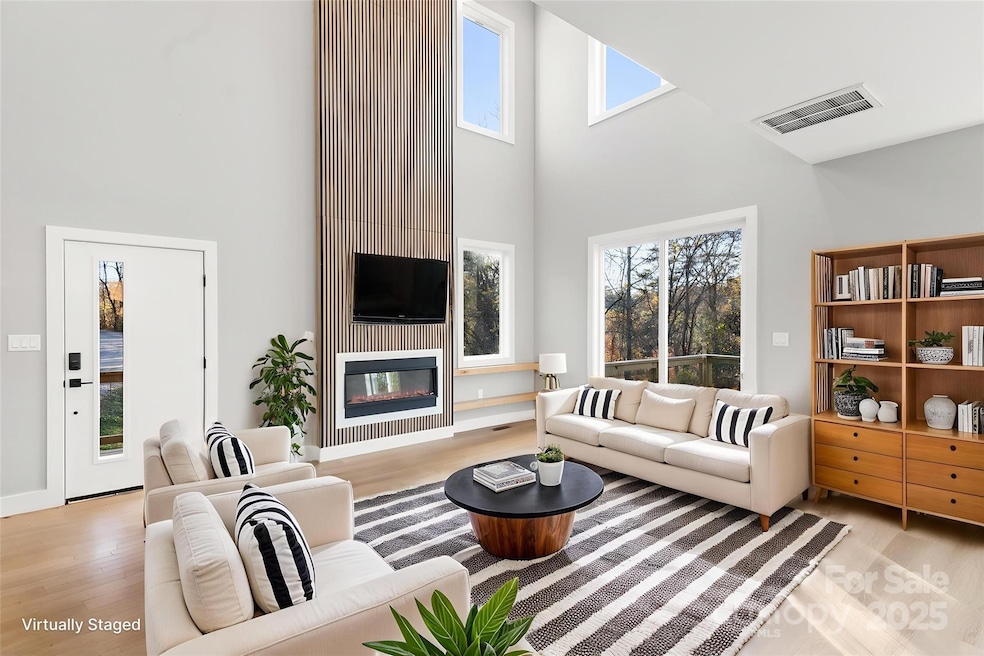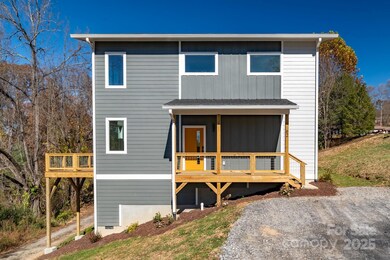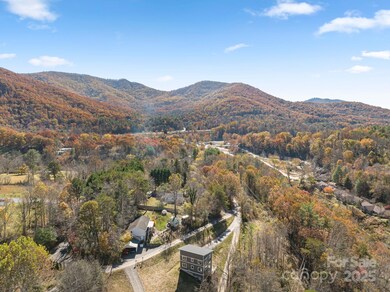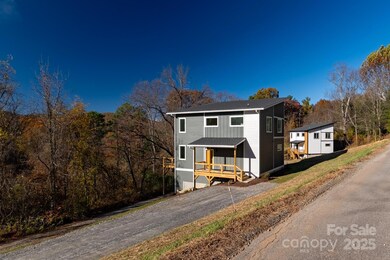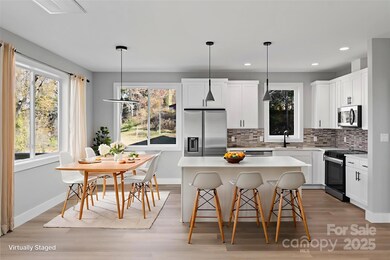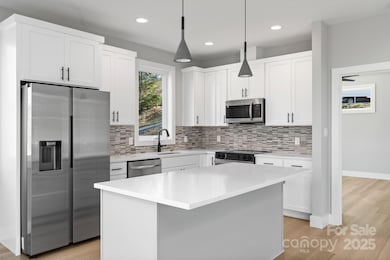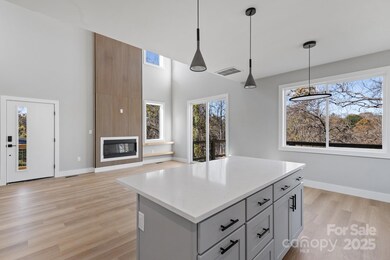62 Upper Moffitt Rd Asheville, NC 28805
Estimated payment $3,066/month
Highlights
- New Construction
- Deck
- Modern Architecture
- Mountain View
- Vaulted Ceiling
- No HOA
About This Home
Discover modern mountain living just 8 minutes from downtown Asheville in this brand-new, thoughtfully designed home on over an acre of land. Tucked in East Asheville with seasonal mountain views and the rare ability to allow short-term rentals this close to town, this property blends convenience, flexibility, and style. Step inside to soaring vaulted ceilings, a statement floor-to-ceiling fireplace, and an open concept that’s perfect for entertaining or unwinding after a day on the Parkway—just 5 minutes away. The main-level primary suite features a spa-like bathroom with double vanity and two closets. High-end finishes shine throughout: custom tilework, quartz countertops, premium stainless appliances, and wide-plank Endura LVP flooring. High end stainless steel appliances, on-demand tankless water heater, and JELD-WEN casement windows. Enjoy morning coffee or mountain sunsets from your expansive 20' deck overlooking a spacious, low-maintenance lot. Smart-panel ready for energy-efficient living, with city water and septic tank. Note: Driveway easement in place providing shared access with the neighboring property. Whether you’re looking for a primary residence, a second home, or an investment with short-term rental potential, this property checks every box. There’s even room to explore adding an ADU (buyer to verify). A rare opportunity to own a modern home with land, views, and income potential—minutes from everything Asheville has to offer.
Listing Agent
Patton Allen Real Estate LLC Brokerage Email: melissa@pattonallenre.com License #359127 Listed on: 11/05/2025
Open House Schedule
-
Sunday, November 16, 20252:00 to 4:00 pm11/16/2025 2:00:00 PM +00:0011/16/2025 4:00:00 PM +00:00Add to Calendar
Home Details
Home Type
- Single Family
Year Built
- Built in 2025 | New Construction
Lot Details
- Property is zoned R2
Parking
- Driveway
Home Design
- Modern Architecture
Interior Spaces
- 2-Story Property
- Vaulted Ceiling
- Ceiling Fan
- Electric Fireplace
- Vinyl Flooring
- Mountain Views
- Crawl Space
Kitchen
- Oven
- Electric Range
- Microwave
- Dishwasher
- Kitchen Island
- Disposal
Bedrooms and Bathrooms
- Walk-In Closet
Laundry
- Laundry on upper level
- Washer and Electric Dryer Hookup
Outdoor Features
- Deck
- Front Porch
Schools
- Wd Williams Elementary School
- Charles D Owen Middle School
- Charles D Owen High School
Utilities
- Central Air
- Vented Exhaust Fan
- Heat Pump System
- Tankless Water Heater
- Septic Tank
Community Details
- No Home Owners Association
Listing and Financial Details
- Assessor Parcel Number 967807054400000
Map
Home Values in the Area
Average Home Value in this Area
Tax History
| Year | Tax Paid | Tax Assessment Tax Assessment Total Assessment is a certain percentage of the fair market value that is determined by local assessors to be the total taxable value of land and additions on the property. | Land | Improvement |
|---|---|---|---|---|
| 2025 | -- | $50,400 | $50,400 | -- |
Property History
| Date | Event | Price | List to Sale | Price per Sq Ft |
|---|---|---|---|---|
| 11/05/2025 11/05/25 | For Sale | $489,900 | -- | $309 / Sq Ft |
Source: Canopy MLS (Canopy Realtor® Association)
MLS Number: 4319276
- 80 Upper Moffitt Rd
- 35 Upper Moffitt Rd Unit 2
- 8 Green Tree Ln
- 99999 Moffitt Branch Rd
- 42 Scenic Dr Unit 125
- 158 Riverbend Forest Dr Unit 15
- 206 Dreamers Ln Unit 208
- 218 Dreamers Ln Unit 214
- 103 Stardust Dr Unit 205
- 138 Riverbend Forest Dr
- 13 Botany View Ct
- 802 Parkway Vista Dr Unit 802
- 11 Season Ln
- 32 Saunooke Rd
- 12 New Cross S
- 225 Eastmoor Dr
- 9999 Small Mountain Dr
- 2 New Cross S
- 74 Eastmoor Dr
- 99999 Eastmoor Dr
- 103 Stardust Dr Unit 205
- 102 La Mancha Dr
- 64 Beverly Rd
- 2000 Olde Eastwood Village Blvd Unit 305
- 301 Abbey Cir
- 32 Olde Eastwood Village Blvd
- 1906 River Ridge Dr
- 1 Overton Way
- 4110 Verde Vista Cir
- 186 New Haw Creek Rd
- 1120 Gashes Ridge Ln
- 6 Hunters Ridge Dr Unit ID1330188P
- 13 Parker Rd
- 44 Broadview Ave
- 1040 Enclave Piney Ln
- 2 Reeds Creek Rd Unit Hayden
- 28 Wentworth Ave
- 9 Kenilworth Knolls Unit 227
- 6 Kenilworth Knolls
- 35 Crayton Park Dr
