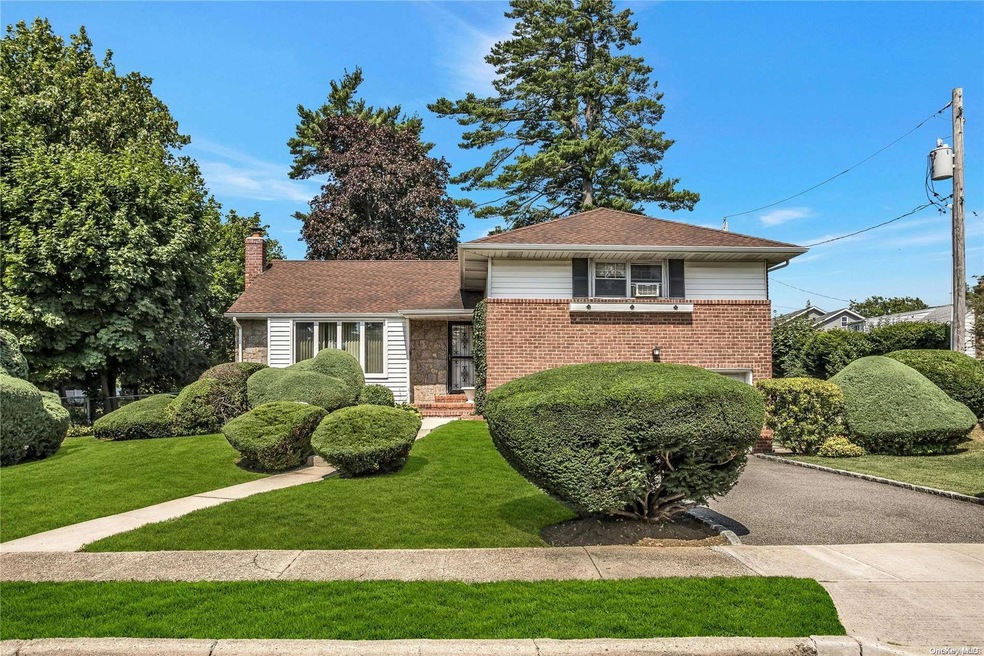
62 Westbury Ln Westbury, NY 11590
Westbury NeighborhoodHighlights
- Wood Flooring
- Attached Garage
- En-Suite Primary Bedroom
- Formal Dining Room
- Patio
- Forced Air Heating System
About This Home
As of May 2025Welcome to this charming brick split in Westbury on The Green featuring 3 bedrooms, 2 baths, living room, dining room, Den, full basement, 2-car garage, hardwood floors, gas stove and heat. Taxes are without Star exemption., Additional information: Appearance:Excellent-,Interior Features:Lr/Dr,Separate Hotwater Heater:Y
Last Agent to Sell the Property
Douglas Elliman Real Estate License #30NA0846650 Listed on: 07/11/2024

Last Buyer's Agent
Douglas Elliman Real Estate License #30NA0846650 Listed on: 07/11/2024

Home Details
Home Type
- Single Family
Est. Annual Taxes
- $13,932
Year Built
- Built in 1954
Lot Details
- 8,800 Sq Ft Lot
- Lot Dimensions are 80 x 110
- Level Lot
Parking
- Attached Garage
Home Design
- Split Level Home
- Brick Exterior Construction
Interior Spaces
- Formal Dining Room
- Wood Flooring
- Basement Fills Entire Space Under The House
- Dishwasher
- Dryer
Bedrooms and Bathrooms
- 3 Bedrooms
- En-Suite Primary Bedroom
- 2 Full Bathrooms
Outdoor Features
- Patio
Schools
- Westbury Middle School
- Westbury High School
Utilities
- Cooling System Mounted To A Wall/Window
- Forced Air Heating System
- Heating System Uses Natural Gas
Listing and Financial Details
- Legal Lot and Block 16 / 389
- Assessor Parcel Number 2255-11-389-00-0016-0
Ownership History
Purchase Details
Home Financials for this Owner
Home Financials are based on the most recent Mortgage that was taken out on this home.Purchase Details
Home Financials for this Owner
Home Financials are based on the most recent Mortgage that was taken out on this home.Similar Homes in Westbury, NY
Home Values in the Area
Average Home Value in this Area
Purchase History
| Date | Type | Sale Price | Title Company |
|---|---|---|---|
| Bargain Sale Deed | $870,000 | Your Title Experts | |
| Bargain Sale Deed | $670,000 | Judicial Title | |
| Bargain Sale Deed | $670,000 | Judicial Title |
Mortgage History
| Date | Status | Loan Amount | Loan Type |
|---|---|---|---|
| Open | $806,500 | New Conventional | |
| Previous Owner | $532,500 | New Conventional |
Property History
| Date | Event | Price | Change | Sq Ft Price |
|---|---|---|---|---|
| 05/15/2025 05/15/25 | Sold | $870,000 | +2.4% | $467 / Sq Ft |
| 03/07/2025 03/07/25 | Pending | -- | -- | -- |
| 02/19/2025 02/19/25 | For Sale | $849,888 | +26.8% | $456 / Sq Ft |
| 12/05/2024 12/05/24 | Off Market | $670,000 | -- | -- |
| 10/29/2024 10/29/24 | Sold | $670,000 | 0.0% | $360 / Sq Ft |
| 08/02/2024 08/02/24 | Pending | -- | -- | -- |
| 07/18/2024 07/18/24 | Off Market | $670,000 | -- | -- |
| 07/11/2024 07/11/24 | For Sale | $600,000 | -- | $322 / Sq Ft |
Tax History Compared to Growth
Tax History
| Year | Tax Paid | Tax Assessment Tax Assessment Total Assessment is a certain percentage of the fair market value that is determined by local assessors to be the total taxable value of land and additions on the property. | Land | Improvement |
|---|---|---|---|---|
| 2025 | $2,508 | $480 | $262 | $218 |
| 2024 | $2,508 | $493 | $269 | $224 |
| 2023 | $8,347 | $491 | $268 | $223 |
| 2022 | $8,347 | $505 | $276 | $229 |
| 2021 | $8,017 | $485 | $265 | $220 |
| 2020 | $6,363 | $483 | $418 | $65 |
| 2019 | $5,094 | $517 | $419 | $98 |
| 2018 | $5,117 | $552 | $0 | $0 |
| 2017 | $4,312 | $586 | $422 | $164 |
| 2016 | $5,994 | $621 | $402 | $219 |
| 2015 | $1,669 | $655 | $424 | $231 |
| 2014 | $1,669 | $655 | $424 | $231 |
| 2013 | $1,652 | $690 | $447 | $243 |
Agents Affiliated with this Home
-
Fatma Abdalla

Seller's Agent in 2025
Fatma Abdalla
Real Broker NY LLC
(929) 249-8870
2 in this area
26 Total Sales
-
Thruba Ishrar
T
Seller Co-Listing Agent in 2025
Thruba Ishrar
Real Broker NY LLC
-
Navjeet Nanda
N
Buyer's Agent in 2025
Navjeet Nanda
Voro LLC
(718) 687-9392
1 in this area
70 Total Sales
-
Nina Naqvi

Seller's Agent in 2024
Nina Naqvi
Douglas Elliman Real Estate
(516) 697-3456
11 in this area
73 Total Sales
Map
Source: OneKey® MLS
MLS Number: L3565079
APN: 2255-11-389-00-0016-0
