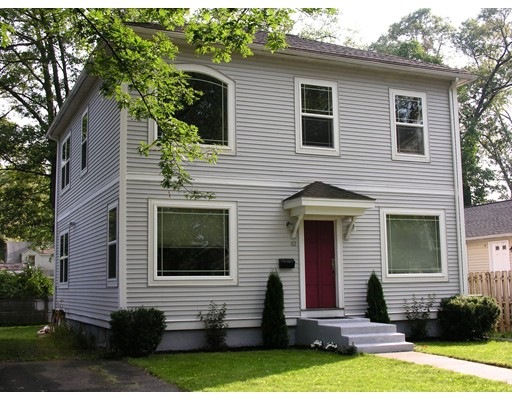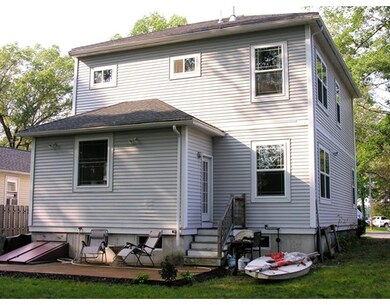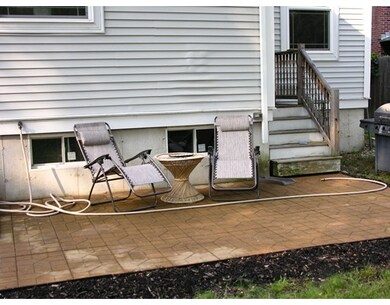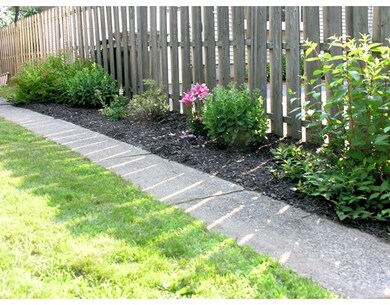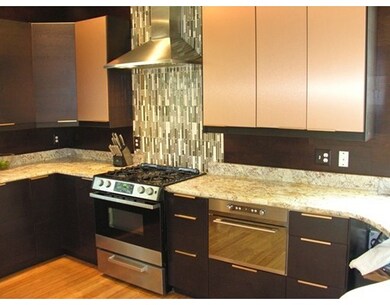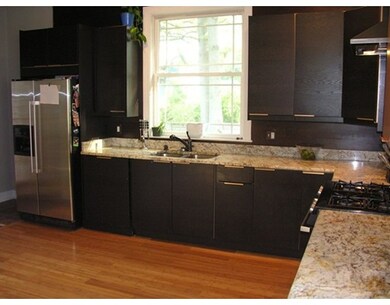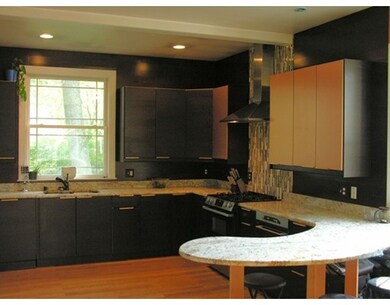
62 Whitney Ave Framingham, MA 01702
Coburnville NeighborhoodAbout This Home
As of December 2024Lake Waushakum, Vacation living at your door step. Custom built one owner 2300+- Colonial Contemporary offers true functional living at its best. Wow, each bedroom has a private full bath. Soaring 10+- foot Ceilings 1st floor & 9+- foot ceilings on 2nd. Entertainment size 20'x 20' Great rm. Fantastic gourmet kitchen w/All Appliances & loads of Granite counters, designed for the love of cooking & entertaining. Stunning turned Bridal staircase flows up to an Operatic Balcony next to romantic 21' master bedrm suite with Spa like bath, fully tiled w/ whirlpool tub, private water/toilet closet, spacious 6' shower expensively designed w/ block glass, tile & soothing rain shower head. Lg. 13' 1st floor guest bedrm w/prvt full bath & 13' 2nd flr bedrm w/prvt full bath. bsmnt. recording studio/media room. Solid bamboo & quality wood engineered flrs. throughout. Pella windows, 2 x 6 construction, huge bsmnt w/whole house pellet heating system plus 2nd gas system. Central a/c. Panoramic Roof Deck
Home Details
Home Type
Single Family
Est. Annual Taxes
$9,190
Year Built
2008
Lot Details
0
Listing Details
- Lot Description: Paved Drive, Level
- Other Agent: 2.50
- Special Features: None
- Property Sub Type: Detached
- Year Built: 2008
Interior Features
- Appliances: Range, Dishwasher, Disposal, Microwave, Refrigerator, Washer, Dryer
- Fireplaces: 1
- Has Basement: Yes
- Fireplaces: 1
- Primary Bathroom: Yes
- Number of Rooms: 7
- Amenities: Public Transportation, Shopping, Swimming Pool, Tennis Court, Park, Walk/Jog Trails, Stables, Golf Course, Medical Facility, Bike Path, Conservation Area, Highway Access, House of Worship, Private School, Public School, T-Station, University
- Electric: Circuit Breakers
- Energy: Insulated Windows, Insulated Doors
- Flooring: Wood, Tile, Wall to Wall Carpet, Bamboo, Engineered Hardwood
- Insulation: Full
- Basement: Full, Partially Finished
- Bedroom 2: Second Floor, 13X12
- Bedroom 3: First Floor, 13X12
- Bathroom #1: Second Floor, 13X9
- Bathroom #2: Second Floor, 9X6
- Kitchen: First Floor, 14X12
- Laundry Room: Basement
- Living Room: First Floor, 20X20
- Master Bedroom: Second Floor, 21X19
- Master Bedroom Description: Bathroom - Full, Closet - Walk-in, Flooring - Hardwood, Flooring - Wood, Recessed Lighting
- Dining Room: First Floor, 11X10
Exterior Features
- Roof: Asphalt/Fiberglass Shingles
- Construction: Frame
- Exterior: Vinyl
- Exterior Features: Deck - Roof, Patio, Gutters
- Foundation: Poured Concrete, Concrete Block
Garage/Parking
- Parking: Off-Street, Paved Driveway
- Parking Spaces: 4
Utilities
- Cooling: Central Air
- Heating: Forced Air, Gas, Propane, Other (See Remarks)
- Heat Zones: 2
- Hot Water: Electric, Tank
- Utility Connections: for Gas Range, for Gas Oven, for Electric Dryer
Condo/Co-op/Association
- HOA: No
Ownership History
Purchase Details
Home Financials for this Owner
Home Financials are based on the most recent Mortgage that was taken out on this home.Similar Homes in Framingham, MA
Home Values in the Area
Average Home Value in this Area
Purchase History
| Date | Type | Sale Price | Title Company |
|---|---|---|---|
| Deed | $168,000 | -- | |
| Deed | $168,000 | -- |
Mortgage History
| Date | Status | Loan Amount | Loan Type |
|---|---|---|---|
| Open | $760,000 | Purchase Money Mortgage | |
| Closed | $760,000 | Purchase Money Mortgage | |
| Closed | $157,000 | Credit Line Revolving | |
| Closed | $312,400 | New Conventional | |
| Closed | $337,500 | No Value Available | |
| Closed | $284,450 | Purchase Money Mortgage |
Property History
| Date | Event | Price | Change | Sq Ft Price |
|---|---|---|---|---|
| 12/17/2024 12/17/24 | Sold | $800,000 | +3.2% | $244 / Sq Ft |
| 11/14/2024 11/14/24 | Pending | -- | -- | -- |
| 11/06/2024 11/06/24 | For Sale | $774,900 | +98.4% | $237 / Sq Ft |
| 10/16/2015 10/16/15 | Sold | $390,500 | 0.0% | $170 / Sq Ft |
| 09/20/2015 09/20/15 | Pending | -- | -- | -- |
| 08/26/2015 08/26/15 | Off Market | $390,500 | -- | -- |
| 07/28/2015 07/28/15 | Price Changed | $399,900 | -4.1% | $174 / Sq Ft |
| 07/10/2015 07/10/15 | For Sale | $417,000 | -- | $181 / Sq Ft |
Tax History Compared to Growth
Tax History
| Year | Tax Paid | Tax Assessment Tax Assessment Total Assessment is a certain percentage of the fair market value that is determined by local assessors to be the total taxable value of land and additions on the property. | Land | Improvement |
|---|---|---|---|---|
| 2025 | $9,190 | $769,700 | $200,400 | $569,300 |
| 2024 | $8,644 | $693,700 | $178,200 | $515,500 |
| 2023 | $8,340 | $637,100 | $159,200 | $477,900 |
| 2022 | $7,969 | $580,000 | $144,400 | $435,600 |
| 2021 | $7,712 | $548,900 | $138,700 | $410,200 |
| 2020 | $7,402 | $494,100 | $120,900 | $373,200 |
| 2019 | $7,233 | $470,300 | $115,200 | $355,100 |
| 2018 | $7,096 | $434,800 | $107,300 | $327,500 |
| 2017 | $7,157 | $428,300 | $103,200 | $325,100 |
| 2016 | $6,611 | $380,400 | $97,600 | $282,800 |
| 2015 | $6,290 | $353,000 | $96,900 | $256,100 |
Agents Affiliated with this Home
-
Rodrigo Azevedo

Seller's Agent in 2024
Rodrigo Azevedo
Pablo Maia Realty
(508) 320-6053
18 in this area
224 Total Sales
-
Lien Vuong

Buyer's Agent in 2024
Lien Vuong
Berkshire Hathaway HomeServices Commonwealth Real Estate
(781) 244-2669
1 in this area
198 Total Sales
-
Matthew Cuddy

Seller's Agent in 2015
Matthew Cuddy
CUDDY Real Estate
(508) 395-0070
3 in this area
44 Total Sales
-
Gabby Cefalo
G
Buyer's Agent in 2015
Gabby Cefalo
Coldwell Banker Realty - Wellesley
(508) 808-5333
1 in this area
40 Total Sales
Map
Source: MLS Property Information Network (MLS PIN)
MLS Number: 71871043
APN: FRAM-000145-000060-003450
- 36 Mcalee Ave
- 18 Rodman Rd
- 15 Bates Rd
- 11 Draper Rd
- 1 Barbieri Rd
- 110 Bethany Rd
- 137 Winthrop St Unit 14A
- 131 Mellen St Unit 3B
- 318 Hollis St
- 10 Grover Rd
- 37 James Rd
- 8 Eames St
- 158 Algonquin Trail
- 818 Waverly St
- 92 Alexander St
- 21 Western Ave
- 212 Fountain St Unit A
- 1028 Waverly St Unit 1028
- 166 Arrowhead Cir
- 309 America Blvd Unit 309
