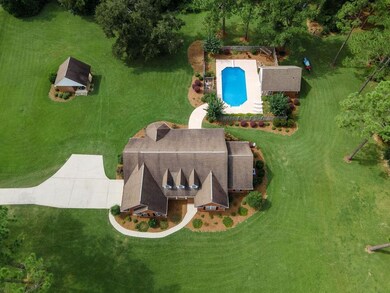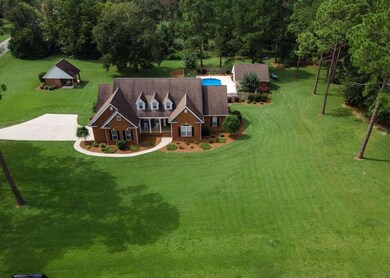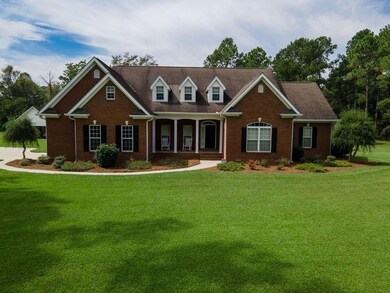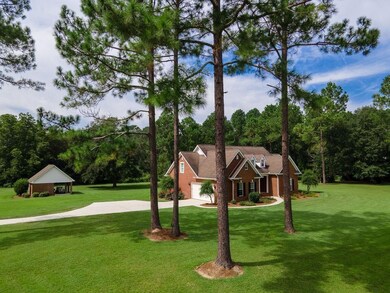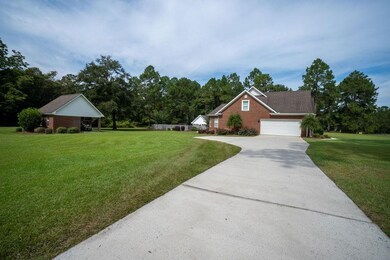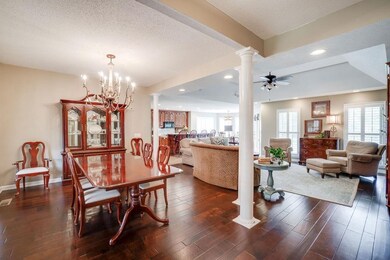
62 Wildwood Ave Hawkinsville, GA 31036
Highlights
- In Ground Pool
- Wood Flooring
- <<bathWSpaHydroMassageTubToken>>
- 1.54 Acre Lot
- Main Floor Primary Bedroom
- 1 Fireplace
About This Home
As of November 2024Have it All! All brick beauty with master, 2 bedrooms, 2 full baths & half bath on the main level. Open floor plan with lots of windows, plantation shutters, breakfast bar, dining room, breakfast area, hardwood floors, pantry, surround sound, security system & oversized separate laundry. Upstairs offers living area, bedroom, tech/office room with walk in closet, full bath and extra storage. Can be used as a teen suite or Mother In Law suite. Located on a nice corner lot on 1.54 acre home also offers front & back rocking porch, wired brick workshop with carport for golf cart, salt pool, pool house with screened in porch, full bath, stove, sink, breakfast area and living area! County water but well is used for the pool and for irrigation system. This is a great home for entertaining or family time! Call today for your tour!
Last Agent to Sell the Property
SOUTHERN CLASSIC REALTORS License #294736 Listed on: 10/03/2021

Home Details
Home Type
- Single Family
Est. Annual Taxes
- $3,479
Year Built
- Built in 1998
Lot Details
- 1.54 Acre Lot
- Sprinkler System
Home Design
- Brick Exterior Construction
Interior Spaces
- 3,565 Sq Ft Home
- 2-Story Property
- Sound System
- Ceiling Fan
- 1 Fireplace
- Blinds
- Formal Dining Room
- Bonus Room
- Crawl Space
- Storage In Attic
- Home Security System
Kitchen
- Electric Range
- <<microwave>>
- Dishwasher
- Kitchen Island
- Disposal
Flooring
- Wood
- Carpet
- Tile
Bedrooms and Bathrooms
- 4 Bedrooms
- Primary Bedroom on Main
- 3 Full Bathrooms
- <<bathWSpaHydroMassageTubToken>>
Parking
- 2 Car Attached Garage
- Garage Door Opener
Outdoor Features
- In Ground Pool
- Covered patio or porch
- Separate Outdoor Workshop
Utilities
- Multiple cooling system units
- Central Heating and Cooling System
- Heat Pump System
- Underground Utilities
- Well
- High Speed Internet
- Cable TV Available
Ownership History
Purchase Details
Home Financials for this Owner
Home Financials are based on the most recent Mortgage that was taken out on this home.Purchase Details
Home Financials for this Owner
Home Financials are based on the most recent Mortgage that was taken out on this home.Purchase Details
Similar Homes in Hawkinsville, GA
Home Values in the Area
Average Home Value in this Area
Purchase History
| Date | Type | Sale Price | Title Company |
|---|---|---|---|
| Limited Warranty Deed | $507,800 | -- | |
| Warranty Deed | -- | -- | |
| Warranty Deed | $409,000 | -- | |
| Deed | $16,000 | -- |
Mortgage History
| Date | Status | Loan Amount | Loan Type |
|---|---|---|---|
| Previous Owner | $423,724 | VA | |
| Previous Owner | $100,000 | Credit Line Revolving |
Property History
| Date | Event | Price | Change | Sq Ft Price |
|---|---|---|---|---|
| 11/06/2024 11/06/24 | Sold | $507,800 | -1.4% | $142 / Sq Ft |
| 09/07/2024 09/07/24 | Pending | -- | -- | -- |
| 08/23/2024 08/23/24 | Price Changed | $514,900 | -7.2% | $144 / Sq Ft |
| 08/16/2024 08/16/24 | Price Changed | $555,000 | -2.6% | $156 / Sq Ft |
| 08/07/2024 08/07/24 | For Sale | $570,000 | +39.4% | $160 / Sq Ft |
| 11/10/2021 11/10/21 | Sold | $409,000 | +2.5% | $115 / Sq Ft |
| 10/07/2021 10/07/21 | Pending | -- | -- | -- |
| 10/03/2021 10/03/21 | For Sale | $399,000 | -- | $112 / Sq Ft |
Tax History Compared to Growth
Tax History
| Year | Tax Paid | Tax Assessment Tax Assessment Total Assessment is a certain percentage of the fair market value that is determined by local assessors to be the total taxable value of land and additions on the property. | Land | Improvement |
|---|---|---|---|---|
| 2024 | $3,479 | $205,256 | $12,160 | $193,096 |
| 2023 | $3,479 | $128,727 | $12,320 | $116,407 |
| 2022 | $4,305 | $128,727 | $12,320 | $116,407 |
| 2021 | $4,262 | $128,727 | $12,320 | $116,407 |
| 2020 | $4,275 | $128,727 | $12,320 | $116,407 |
| 2019 | $4,268 | $128,727 | $12,320 | $116,407 |
| 2018 | $4,328 | $128,727 | $12,320 | $116,407 |
| 2017 | $3,703 | $128,727 | $12,320 | $116,407 |
| 2016 | $4,270 | $128,727 | $12,320 | $116,407 |
| 2015 | -- | $128,727 | $12,320 | $116,407 |
| 2014 | -- | $114,169 | $12,320 | $101,849 |
| 2013 | -- | $114,168 | $12,320 | $101,848 |
Agents Affiliated with this Home
-
J
Seller's Agent in 2024
Jamie O'Brien-Moorman
Southern Classic Realtors
-
Brandi Faircloth

Buyer's Agent in 2024
Brandi Faircloth
Southern Classic Realtors
(678) 428-5604
6 in this area
261 Total Sales
-
Sylvia Barker

Seller's Agent in 2021
Sylvia Barker
SOUTHERN CLASSIC REALTORS
(478) 714-5115
4 in this area
140 Total Sales
-
Jason Pincus

Buyer's Agent in 2021
Jason Pincus
SOUTHERN CLASSIC REALTORS
(478) 662-7700
1 in this area
112 Total Sales
Map
Source: Central Georgia MLS
MLS Number: 216180
APN: H10A0040004
- 105 Westgate Plaza
- 97 Westgate Plaza
- 0 Craftway Dr Unit 253517
- 0 Craftway Dr Unit 250900
- 24 Cole Dr
- 23 Cole Dr
- 47 Cole Dr
- 51 Cole Dr
- 9 Pine Level Dr
- 29 Daniel St
- 20 Turner St
- 41-518 Rawls St
- 39 Hillbright St Unit 210
- 61 Merritt St
- 9 Risby St
- 62 Merritt St Unit 419
- 14 Kibbee St
- 41 Merritt St
- 25 Merritt St
- 2 Lee St

