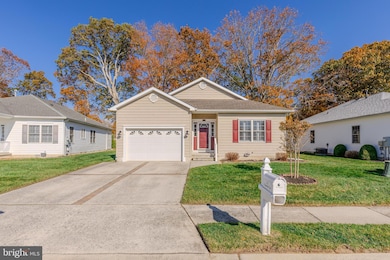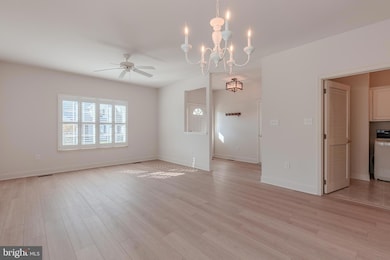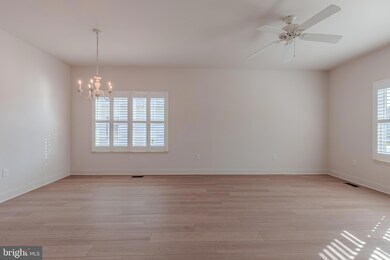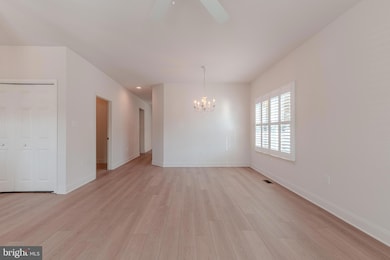62 Wynndemere Ct Cape May Court House, NJ 08210
Estimated payment $2,891/month
Highlights
- Hot Property
- Rambler Architecture
- Laundry Room
- Active Adult
- Plantation Shutters
- Central Heating and Cooling System
About This Home
Discover comfort, convenience, and community at 62 Wynndemere Court, located in one of Cape May Court House’s most desirable 55+ neighborhoods. Tucked away on a peaceful cul-de-sac off Hand Avenue, this beautifully maintained enclave offers a relaxed lifestyle just minutes from shopping, restaurants, the library, medical offices, and the hospital. You’ll also love being a short drive from the beaches and charming downtown of Stone Harbor, Avalon, and Cape May. Outdoor enthusiasts will appreciate easy access to the Middle Township bike path and the community’s beautifully landscaped common areas that make every stroll a pleasure. Step inside and you’ll be greeted by newly installed oak-toned laminate flooring that flows throughout, creating a warm and cohesive feel. The welcoming foyer includes a spacious coat closet and direct access to the generous garage, perfect for storage or hobbies. The expansive living room offers plenty of space to relax or entertain, highlighted by elegant white plantation shutters that add both charm and privacy. Conveniently located just off the living area, the laundry room provides ample space for organization and air-drying clothes. At the back of the home, the kitchen features freshly painted white cabinets, a newer refrigerator (2022), countertops with a stylish wood-look finish, and a pantry closet for extra storage. Enjoy meals in the inviting dining area, complete with a classic built-in corner cupboard and sliding glass doors that open to a Trex deck with vinyl railings; ideal for morning coffee, summer barbecues, or quiet evenings overlooking the yard. Down the hallway, you’ll find a beautifully updated hall bath featuring tile flooring, shiplap accent walls, a new vanity, toilet, and light fixture. A convenient linen closet offers plenty of storage for towels and bedding. Just off the hall is a comfortable bedroom, while the primary suite boasts a private bath and walk-in closet for added comfort and convenience. Attic access is in the ceiling above the hallway, leading to a walkable attic with lots of extra storage space. Recent updates include a new air conditioner (2023), new motor and rails on the garage door (2023), gutter guards (2024), guest bath vanity, toilet, and flooring (2024), plantation shutters (2025), new laminate flooring (2025), and fresh paint throughout (2025). Enjoy peace and privacy with one of the best locations in Wynndemere—backing to the woods for a serene natural view. There is a quarterly HOA fee of $545.00 that includes landscaping, snow removal, and common area maintenance. Experience the best of 55+ living at 62 Wynndemere Court, where every detail has been designed for comfort and ease. From the beautifully maintained interiors to the peaceful wooded backdrop, this home invites you to relax, unwind, and enjoy a truly carefree lifestyle in the heart of Cape May Court House.
Listing Agent
(609) 884-1888 dagmerchew@homesteadrealestate.net Homestead Real Estate Co Inc. License #9591186 Listed on: 11/09/2025
Home Details
Home Type
- Single Family
Est. Annual Taxes
- $4,734
Year Built
- Built in 2002
Lot Details
- Lot Dimensions are 60.00 x 100.00
HOA Fees
- $182 Monthly HOA Fees
Home Design
- Rambler Architecture
- Frame Construction
Interior Spaces
- 1,338 Sq Ft Home
- Property has 1 Level
- Plantation Shutters
- Crawl Space
- Laundry Room
Bedrooms and Bathrooms
- 2 Main Level Bedrooms
- 2 Full Bathrooms
Parking
- 2 Parking Spaces
- 2 Driveway Spaces
Utilities
- Central Heating and Cooling System
- Cooling System Utilizes Natural Gas
- Natural Gas Water Heater
Community Details
- Active Adult
- Active Adult | Residents must be 55 or older
- Cape May Court House Subdivision
Listing and Financial Details
- Tax Lot 00154
- Assessor Parcel Number 06-00163 01-00154
Map
Home Values in the Area
Average Home Value in this Area
Tax History
| Year | Tax Paid | Tax Assessment Tax Assessment Total Assessment is a certain percentage of the fair market value that is determined by local assessors to be the total taxable value of land and additions on the property. | Land | Improvement |
|---|---|---|---|---|
| 2025 | $4,619 | $219,000 | $100,000 | $119,000 |
| 2024 | $4,619 | $219,000 | $100,000 | $119,000 |
| 2023 | $4,503 | $219,000 | $100,000 | $119,000 |
| 2022 | $4,373 | $219,000 | $100,000 | $119,000 |
| 2021 | $3,834 | $219,000 | $100,000 | $119,000 |
| 2020 | $4,181 | $219,000 | $100,000 | $119,000 |
| 2019 | $4,073 | $219,000 | $100,000 | $119,000 |
| 2018 | $4,010 | $219,000 | $100,000 | $119,000 |
| 2017 | $3,929 | $219,000 | $100,000 | $119,000 |
| 2016 | $3,830 | $219,000 | $100,000 | $119,000 |
| 2015 | $3,802 | $219,000 | $100,000 | $119,000 |
| 2014 | $3,778 | $219,000 | $100,000 | $119,000 |
Property History
| Date | Event | Price | List to Sale | Price per Sq Ft | Prior Sale |
|---|---|---|---|---|---|
| 11/09/2025 11/09/25 | For Sale | $439,900 | +18.1% | $329 / Sq Ft | |
| 09/23/2022 09/23/22 | Sold | $372,500 | -2.0% | $278 / Sq Ft | View Prior Sale |
| 08/21/2022 08/21/22 | Pending | -- | -- | -- | |
| 07/31/2022 07/31/22 | Price Changed | $379,999 | -2.6% | $284 / Sq Ft | |
| 06/02/2022 06/02/22 | For Sale | $389,999 | -- | $291 / Sq Ft |
Purchase History
| Date | Type | Sale Price | Title Company |
|---|---|---|---|
| Deed | $372,500 | -- | |
| Deed | $162,900 | -- |
Mortgage History
| Date | Status | Loan Amount | Loan Type |
|---|---|---|---|
| Open | $272,500 | New Conventional |
Source: Bright MLS
MLS Number: NJCM2006384
APN: 06-00163-01-00154
- 416 Hand Ave
- 90 Wynndemere Ct
- 4 Darott Dr
- 506 Hand Ave
- 4 Railroad Ave
- 411 Dias Creek Rd
- 445 Dias Creek Rd
- 220 Hand Ave
- 212 Shunpike Rd
- 13 Poplar St
- 47 Fishing Creek Rd
- 310 Front St
- 215 S Boyd St
- 24 Church St
- 416 Goshen Rd
- 144 Lee Ln Unit Front
- 147 Lee Ln Unit 147
- 5 Locust Ln
- 33 E Mechanic St
- 614 Dias Creek Rd
- 10 Golf Dr
- 18 Avalon Blvd Unit East
- 102 Teal Rd
- 109 Seaview Ct
- X3X Maple Ave
- 425 W Baker Ave Unit 3
- 101 E Oak Ave
- 142 E Youngs Ave Unit ID1309014P
- 107 E Taylor Ave
- 48 W Greenwood Ave
- 5708 Park Blvd Unit 3
- 5708 Park Blvd Unit 2
- 234 E Rio Grande Ave Unit 1E
- 124 W Heather Rd Unit ID1309025P
- 213 E Syracuse Ave
- 11 Scott Ln
- 664 Town Bank Rd
- 13 Mooring Cir
- 65 Route 50
- 710 Light House Ave Unit ID1309008P







