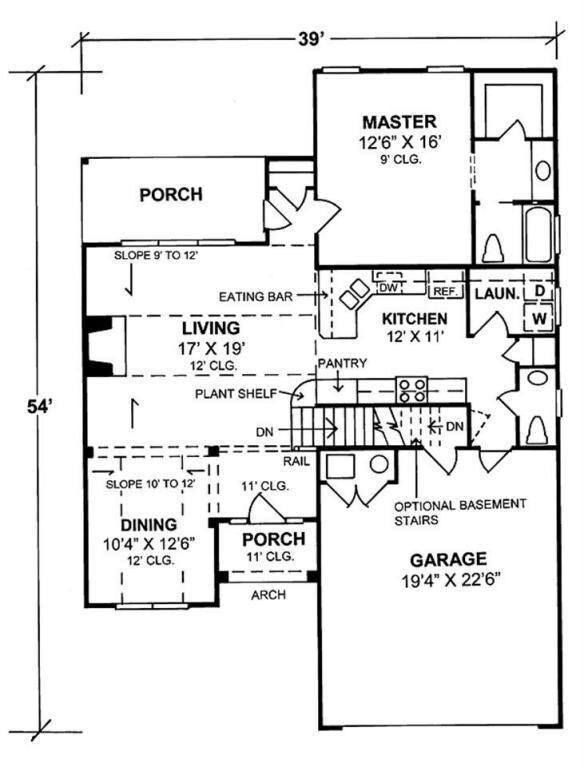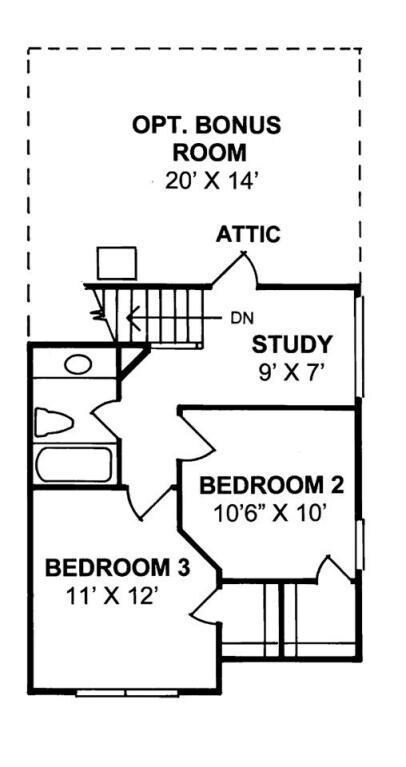
620 Clark St Southern Pines, NC 28387
Highlights
- Vaulted Ceiling
- Wood Flooring
- Formal Dining Room
- Pinecrest High School Rated A-
- Main Floor Primary Bedroom
- Porch
About This Home
As of June 2021New Construction near Downtown Southern Pines! Over 1/2 an acre Lot (.66)! Three bedroom, two bathroom and one half bath. Master bedroom on main level. Open and bright floor plan featuring a formal dining room with a vaulted ceiling, vaulted barrel style living room ceiling, gas fire place. The kitchen will have granite counter tops with a breakfast bar. Stainless dishwasher, oven and microwave. All bathrooms and laundry room are tile. Main living areas and kitchen are wood floors. The floor plan shows an unfinished bonus room but that is a finished 4th bedroom with large closets. Additional storage through closet into non-heated and cooled space. Some selections can still be made. Actual house may very slightly from illustrations.
Last Agent to Sell the Property
Amy Stonesifer
Keller Williams Pinehurst Listed on: 02/02/2016
Last Buyer's Agent
Tracy Fiore
ERA Strother RE #5 License #246021
Home Details
Home Type
- Single Family
Est. Annual Taxes
- $186
Year Built
- Built in 2015
Home Design
- Composition Roof
- Vinyl Siding
Interior Spaces
- 2-Story Property
- Vaulted Ceiling
- Ceiling Fan
- Gas Log Fireplace
- Formal Dining Room
- Crawl Space
- Storage In Attic
- Fire and Smoke Detector
- Washer and Dryer Hookup
Kitchen
- <<builtInMicrowave>>
- Disposal
Flooring
- Wood
- Carpet
- Tile
Bedrooms and Bathrooms
- 3 Bedrooms
- Primary Bedroom on Main
Parking
- 2 Car Attached Garage
- Driveway
Utilities
- Central Air
- Heat Pump System
- Electric Water Heater
- On Site Septic
- Septic Tank
Additional Features
- Porch
- Lot Dimensions are 120x240x120x240
Community Details
- Southern Pines Subdivision
Ownership History
Purchase Details
Home Financials for this Owner
Home Financials are based on the most recent Mortgage that was taken out on this home.Purchase Details
Home Financials for this Owner
Home Financials are based on the most recent Mortgage that was taken out on this home.Purchase Details
Home Financials for this Owner
Home Financials are based on the most recent Mortgage that was taken out on this home.Purchase Details
Similar Homes in Southern Pines, NC
Home Values in the Area
Average Home Value in this Area
Purchase History
| Date | Type | Sale Price | Title Company |
|---|---|---|---|
| Warranty Deed | $385,000 | None Available | |
| Warranty Deed | $250,000 | Attorney | |
| Warranty Deed | $25,000 | Attorney | |
| Special Warranty Deed | $52,000 | None Available |
Mortgage History
| Date | Status | Loan Amount | Loan Type |
|---|---|---|---|
| Open | $371,784 | VA | |
| Previous Owner | $255,375 | VA | |
| Previous Owner | $200,000 | Construction | |
| Previous Owner | $17,500 | Future Advance Clause Open End Mortgage |
Property History
| Date | Event | Price | Change | Sq Ft Price |
|---|---|---|---|---|
| 07/17/2025 07/17/25 | Price Changed | $479,000 | -4.2% | $242 / Sq Ft |
| 06/22/2025 06/22/25 | For Sale | $499,900 | +29.8% | $253 / Sq Ft |
| 06/08/2021 06/08/21 | Sold | $385,000 | 0.0% | $195 / Sq Ft |
| 05/09/2021 05/09/21 | Pending | -- | -- | -- |
| 04/21/2021 04/21/21 | For Sale | $385,000 | 0.0% | $195 / Sq Ft |
| 10/29/2019 10/29/19 | Rented | $1,800 | 0.0% | -- |
| 02/02/2016 02/02/16 | Sold | $250,000 | -- | -- |
Tax History Compared to Growth
Tax History
| Year | Tax Paid | Tax Assessment Tax Assessment Total Assessment is a certain percentage of the fair market value that is determined by local assessors to be the total taxable value of land and additions on the property. | Land | Improvement |
|---|---|---|---|---|
| 2024 | $2,463 | $386,310 | $65,000 | $321,310 |
| 2023 | $2,540 | $386,310 | $65,000 | $321,310 |
| 2022 | $2,512 | $271,550 | $55,000 | $216,550 |
| 2021 | $2,580 | $271,550 | $55,000 | $216,550 |
| 2020 | $2,602 | $271,550 | $55,000 | $216,550 |
| 2019 | $2,602 | $271,550 | $55,000 | $216,550 |
| 2018 | $2,089 | $40,000 | $40,000 | $0 |
| 2017 | $2,065 | $40,000 | $40,000 | $0 |
| 2015 | $346 | $40,000 | $40,000 | $0 |
| 2014 | $308 | $36,000 | $36,000 | $0 |
| 2013 | -- | $36,000 | $36,000 | $0 |
Agents Affiliated with this Home
-
ANDREA PEDICELLI

Seller's Agent in 2025
ANDREA PEDICELLI
KELLER WILLIAMS REALTY (PINEHURST)
(551) 579-0151
33 Total Sales
-
Amy Stonesifer

Seller's Agent in 2021
Amy Stonesifer
MCL Property Management
(910) 684-8674
323 Total Sales
-
Meridith Mucci

Buyer's Agent in 2021
Meridith Mucci
Keller Williams Pinehurst
(917) 921-6098
111 Total Sales
-
T
Seller Co-Listing Agent in 2019
Traci James
Maison Realty Group
-
E
Buyer's Agent in 2019
Elena Potts
Everything Pines Partners LLC
-
T
Buyer's Agent in 2016
Tracy Fiore
ERA Strother RE #5
Map
Source: Hive MLS
MLS Number: 171401
APN: 8582-19-71-4749
- 460 Clark St
- 468 Yadkin Rd
- 530 Wellers Way
- 476 Yadkin Rd
- 472 Yadkin Rd
- 131 Crestview Rd
- 300 Midland Rd
- 435 E Ohio Ave
- 250 E Delaware Ave
- 4084 Youngs Rd
- 735 N Bennett St Unit A
- 795 N May St
- 825 N Saylor St
- 520 E Ohio Ave
- 905 Sandavis Rd
- 555 N Ashe St
- 1 Village Green Cir
- 51 Village Green Cir
- 145 E Vermont Ave
- 44 Village Green Cir


