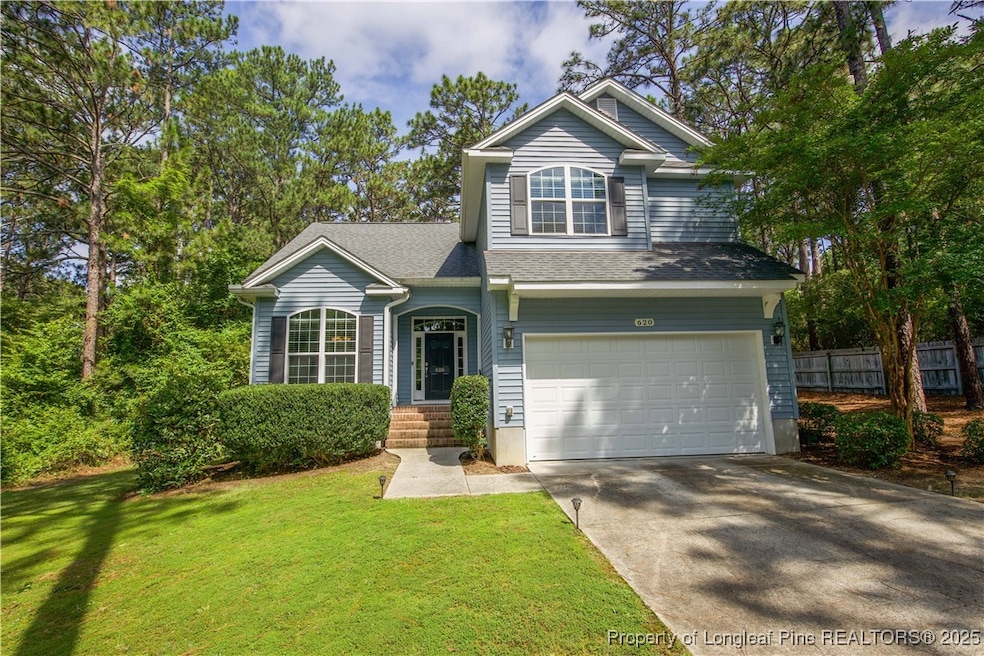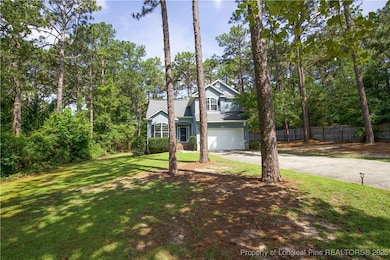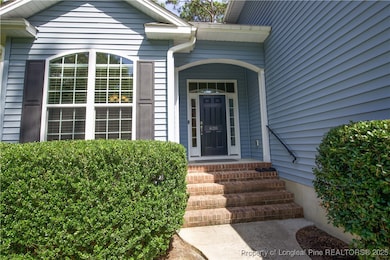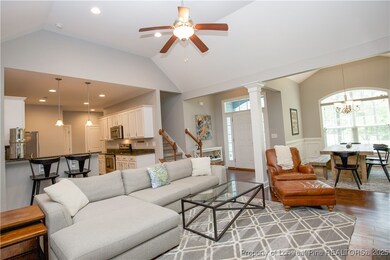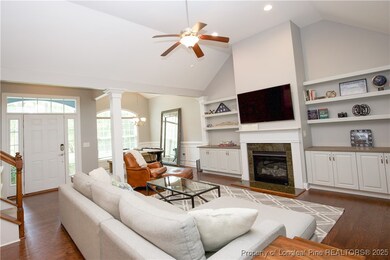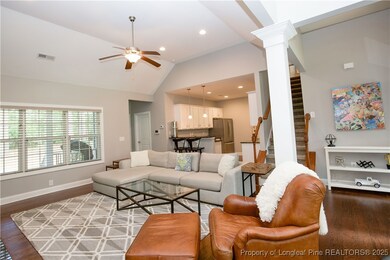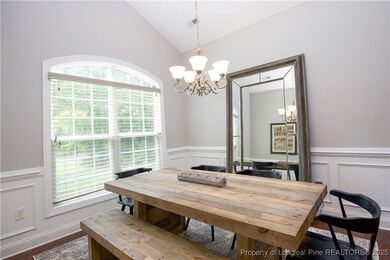
620 Clark St Southern Pines, NC 28387
Estimated payment $2,858/month
Highlights
- Open Floorplan
- Cathedral Ceiling
- Main Floor Primary Bedroom
- Pinecrest High School Rated A-
- Wood Flooring
- 1 Fireplace
About This Home
*The seller is offering an assumable VA loan with an interest rate of 2.625 to VA buyers* This well-maintained Dabbs Brothers home, built in 2015 is located just minutes from downtown Southern Pines! Enjoy quick access to Pinehurst, Aberdeen, Ft Bragg, and everything else the area has to offer.
The primary bedroom is located on the main floor, and the 3 additional bedrooms upstairs are perfect for family and guests. The kitchen features granite countertops, a breakfast bar, and an open layout that flows into the vaulted living space, creating a bright and airy feel. The large backyard provides a blank canvas to create your dream outdoor space.
This home is the perfect blend of comfort, space, and convenience!
Listing Agent
KELLER WILLIAMS REALTY (PINEHURST) License #302305 Listed on: 06/22/2025

Open House Schedule
-
Saturday, July 19, 202511:00 am to 1:00 pm7/19/2025 11:00:00 AM +00:007/19/2025 1:00:00 PM +00:00Add to Calendar
Home Details
Home Type
- Single Family
Est. Annual Taxes
- $2,463
Year Built
- Built in 2015
Lot Details
- 0.66 Acre Lot
- Lot Dimensions are 120x240x120x240
- Interior Lot
- Level Lot
- Cleared Lot
Parking
- 2 Car Attached Garage
Home Design
- Wood Frame Construction
- Vinyl Siding
Interior Spaces
- 1,979 Sq Ft Home
- 2-Story Property
- Open Floorplan
- Furnished or left unfurnished upon request
- Cathedral Ceiling
- Ceiling Fan
- 1 Fireplace
- Blinds
- Formal Dining Room
- Crawl Space
- Fire and Smoke Detector
Kitchen
- Microwave
- Dishwasher
- Granite Countertops
- Disposal
Flooring
- Wood
- Carpet
- Tile
Bedrooms and Bathrooms
- 4 Bedrooms
- Primary Bedroom on Main
- En-Suite Primary Bedroom
- Walk-In Closet
Laundry
- Laundry Room
- Laundry on main level
- Washer and Dryer Hookup
Outdoor Features
- Covered patio or porch
Schools
- Crains Creek Middle School
- Pinecrest High School
Utilities
- Forced Air Heating and Cooling System
- Septic Tank
Community Details
- No Home Owners Association
- Downtown Subdivision
Listing and Financial Details
- Assessor Parcel Number 00035780
Map
Home Values in the Area
Average Home Value in this Area
Tax History
| Year | Tax Paid | Tax Assessment Tax Assessment Total Assessment is a certain percentage of the fair market value that is determined by local assessors to be the total taxable value of land and additions on the property. | Land | Improvement |
|---|---|---|---|---|
| 2024 | $2,463 | $386,310 | $65,000 | $321,310 |
| 2023 | $2,540 | $386,310 | $65,000 | $321,310 |
| 2022 | $2,512 | $271,550 | $55,000 | $216,550 |
| 2021 | $2,580 | $271,550 | $55,000 | $216,550 |
| 2020 | $2,602 | $271,550 | $55,000 | $216,550 |
| 2019 | $2,602 | $271,550 | $55,000 | $216,550 |
| 2018 | $2,089 | $40,000 | $40,000 | $0 |
| 2017 | $2,065 | $40,000 | $40,000 | $0 |
| 2015 | $346 | $40,000 | $40,000 | $0 |
| 2014 | $308 | $36,000 | $36,000 | $0 |
| 2013 | -- | $36,000 | $36,000 | $0 |
Property History
| Date | Event | Price | Change | Sq Ft Price |
|---|---|---|---|---|
| 07/17/2025 07/17/25 | Price Changed | $479,000 | -4.2% | $242 / Sq Ft |
| 06/22/2025 06/22/25 | For Sale | $499,900 | +29.8% | $253 / Sq Ft |
| 06/08/2021 06/08/21 | Sold | $385,000 | 0.0% | $195 / Sq Ft |
| 05/09/2021 05/09/21 | Pending | -- | -- | -- |
| 04/21/2021 04/21/21 | For Sale | $385,000 | 0.0% | $195 / Sq Ft |
| 10/29/2019 10/29/19 | Rented | $1,800 | 0.0% | -- |
| 02/02/2016 02/02/16 | Sold | $250,000 | -- | -- |
Purchase History
| Date | Type | Sale Price | Title Company |
|---|---|---|---|
| Warranty Deed | $385,000 | None Available | |
| Warranty Deed | $250,000 | Attorney | |
| Warranty Deed | $25,000 | Attorney | |
| Special Warranty Deed | $52,000 | None Available |
Mortgage History
| Date | Status | Loan Amount | Loan Type |
|---|---|---|---|
| Open | $371,784 | VA | |
| Previous Owner | $255,375 | VA | |
| Previous Owner | $200,000 | Construction | |
| Previous Owner | $17,500 | Future Advance Clause Open End Mortgage |
Similar Homes in Southern Pines, NC
Source: Longleaf Pine REALTORS®
MLS Number: 745837
APN: 8582-19-71-4749
- 460 Clark St
- 468 Yadkin Rd
- 530 Wellers Way
- 476 Yadkin Rd
- 472 Yadkin Rd
- 131 Crestview Rd
- 300 Midland Rd
- 435 E Ohio Ave
- 250 E Delaware Ave
- 4084 Youngs Rd
- 735 N Bennett St Unit A
- 795 N May St
- 825 N Saylor St
- 520 E Ohio Ave
- 905 Sandavis Rd
- 555 N Ashe St
- 1 Village Green Cir
- 145 E Vermont Ave
- 44 Village Green Cir
- 33 Village Green Cir
- 129 Pinebranch Ct
- 249 Springwood Way
- 468 Yadkin Rd
- 476 Yadkin Rd
- 472 Yadkin Rd
- 560 Wellers Way
- 500 Sheldon Rd
- 880 N Ashe St Unit BUnit
- 365 E Ohio Ave
- 250 E Delaware Ave
- 750 N Page St
- 190 W New Jersey Ave
- 575 N Bennett St
- 175 W Maine Ave
- 330 E Maine Ave
- 505 W Maine Ave
- 620 W Rhode Island Ave
- 545 W Maine Ave
- 325 N Ashe St
- 310 N May St Unit C
