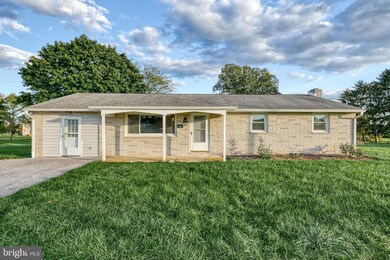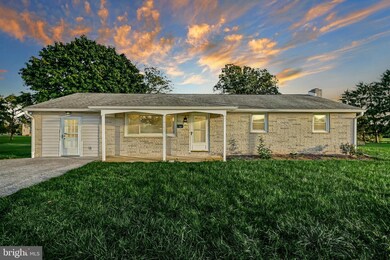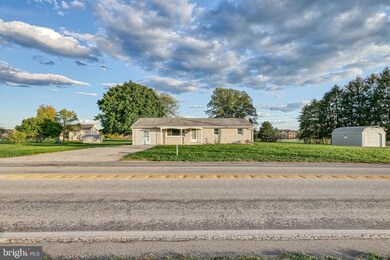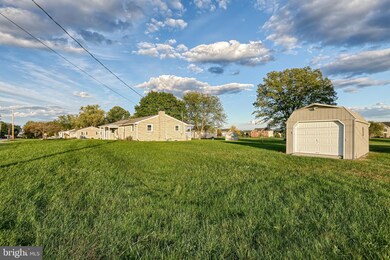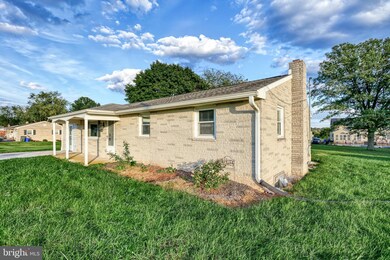
620 E Canal Rd York, PA 17404
Foustown NeighborhoodHighlights
- 0.92 Acre Lot
- Rambler Architecture
- Shed
- Northeastern Senior High School Rated A-
- No HOA
- Forced Air Heating and Cooling System
About This Home
As of March 2025Wonderfully Remodeled Rancher in Northeastern School District awaits your personal touches!!! 4 Beds 1 and a Half baths and LOADED with Finished Square Footage you will have all the space you ever wanted as you ENJOY Home Ownership in this GEM!!! Not only does this Home check the boxes for so many different buyer types but it also sits on a HUGE lot of just shy of a FULL ACRE of Prime Real Estate!!! IDEAL for so many different buyer types with all the FINISHED square footage the property boasts! Enjoy hanging out on your enclosed back porch as you watch your children and pets play on all the Prime Real Estate that comes with this package deal! Custom Island Kitchen will be the PERFECT set up for those that like to entertain. Garage has been converted into additional living space that could be used as a bonus bedroom or even a HOME OFFICE with its very own Access Point. FULLY FINISHED basement with additional bedroom and LARGE Man Cave Set up will be the place to get COZY as the winter months approach! This is a Must See, schedule your private tour today and bring us an OFFER$$$
Last Agent to Sell the Property
Coldwell Banker Realty License #RS333734 Listed on: 11/28/2024

Home Details
Home Type
- Single Family
Est. Annual Taxes
- $4,448
Year Built
- Built in 1970 | Remodeled in 2024
Lot Details
- 0.92 Acre Lot
- Rural Setting
- Property is in excellent condition
Parking
- Driveway
Home Design
- Rambler Architecture
- Brick Exterior Construction
- Block Foundation
- Architectural Shingle Roof
Interior Spaces
- Property has 1 Level
- Wood Burning Fireplace
- Finished Basement
- Laundry in Basement
Kitchen
- Electric Oven or Range
- <<builtInMicrowave>>
- Dishwasher
Flooring
- Carpet
- Laminate
Bedrooms and Bathrooms
Outdoor Features
- Shed
Schools
- Northeastern Senior High School
Utilities
- Forced Air Heating and Cooling System
- Electric Water Heater
Community Details
- No Home Owners Association
- Conewago Twp Subdivision
Listing and Financial Details
- Tax Lot 0008
- Assessor Parcel Number 23-000-LG-0008-G0-00000
Ownership History
Purchase Details
Home Financials for this Owner
Home Financials are based on the most recent Mortgage that was taken out on this home.Purchase Details
Home Financials for this Owner
Home Financials are based on the most recent Mortgage that was taken out on this home.Purchase Details
Home Financials for this Owner
Home Financials are based on the most recent Mortgage that was taken out on this home.Purchase Details
Home Financials for this Owner
Home Financials are based on the most recent Mortgage that was taken out on this home.Similar Homes in York, PA
Home Values in the Area
Average Home Value in this Area
Purchase History
| Date | Type | Sale Price | Title Company |
|---|---|---|---|
| Deed | $327,000 | None Listed On Document | |
| Deed | $225,000 | None Listed On Document | |
| Interfamily Deed Transfer | -- | -- | |
| Deed | $79,900 | -- |
Mortgage History
| Date | Status | Loan Amount | Loan Type |
|---|---|---|---|
| Open | $321,077 | FHA | |
| Previous Owner | $210,400 | Credit Line Revolving | |
| Previous Owner | $100,000 | Credit Line Revolving | |
| Previous Owner | $50,000 | Credit Line Revolving | |
| Previous Owner | $78,500 | No Value Available | |
| Previous Owner | $75,905 | No Value Available |
Property History
| Date | Event | Price | Change | Sq Ft Price |
|---|---|---|---|---|
| 03/18/2025 03/18/25 | Sold | $327,000 | 0.0% | $123 / Sq Ft |
| 01/07/2025 01/07/25 | Pending | -- | -- | -- |
| 01/07/2025 01/07/25 | Price Changed | $327,000 | +2.2% | $123 / Sq Ft |
| 12/29/2024 12/29/24 | Price Changed | $319,900 | -1.6% | $120 / Sq Ft |
| 12/28/2024 12/28/24 | For Sale | $325,000 | 0.0% | $122 / Sq Ft |
| 12/23/2024 12/23/24 | Pending | -- | -- | -- |
| 12/23/2024 12/23/24 | Price Changed | $325,000 | +1.6% | $122 / Sq Ft |
| 12/18/2024 12/18/24 | Price Changed | $319,900 | -1.5% | $120 / Sq Ft |
| 12/09/2024 12/09/24 | Price Changed | $324,900 | -1.5% | $122 / Sq Ft |
| 12/05/2024 12/05/24 | Price Changed | $329,950 | 0.0% | $124 / Sq Ft |
| 11/28/2024 11/28/24 | For Sale | $329,900 | +46.6% | $124 / Sq Ft |
| 08/27/2024 08/27/24 | Sold | $225,000 | -10.0% | $154 / Sq Ft |
| 08/10/2024 08/10/24 | Pending | -- | -- | -- |
| 07/29/2024 07/29/24 | For Sale | $250,000 | -- | $171 / Sq Ft |
Tax History Compared to Growth
Tax History
| Year | Tax Paid | Tax Assessment Tax Assessment Total Assessment is a certain percentage of the fair market value that is determined by local assessors to be the total taxable value of land and additions on the property. | Land | Improvement |
|---|---|---|---|---|
| 2025 | $4,481 | $124,670 | $37,580 | $87,090 |
| 2024 | $4,380 | $124,670 | $37,580 | $87,090 |
| 2023 | $4,380 | $124,670 | $37,580 | $87,090 |
| 2022 | $4,352 | $124,670 | $37,580 | $87,090 |
| 2021 | $4,233 | $124,670 | $37,580 | $87,090 |
| 2020 | $4,233 | $124,670 | $37,580 | $87,090 |
| 2019 | $4,176 | $124,670 | $37,580 | $87,090 |
| 2018 | $4,157 | $124,670 | $37,580 | $87,090 |
| 2017 | $4,157 | $124,670 | $37,580 | $87,090 |
| 2016 | $0 | $124,670 | $37,580 | $87,090 |
| 2015 | -- | $124,670 | $37,580 | $87,090 |
| 2014 | -- | $124,670 | $37,580 | $87,090 |
Agents Affiliated with this Home
-
Dylan Madsen

Seller's Agent in 2025
Dylan Madsen
Coldwell Banker Realty
(717) 380-8169
15 in this area
531 Total Sales
-
Taing Vuthy

Buyer's Agent in 2025
Taing Vuthy
LPT Realty, LLC
(717) 803-8888
1 in this area
106 Total Sales
-
MICHAEL ALESSANDRONI

Seller's Agent in 2024
MICHAEL ALESSANDRONI
Inch & Co. Real Estate, LLC
(717) 324-4150
6 in this area
69 Total Sales
Map
Source: Bright MLS
MLS Number: PAYK2072730
APN: 23-000-LG-0008.G0-00000
- 630 E Canal Rd
- 110 Mill Run Rd
- 325 Hickory Ridge Cir
- 1900-G Greenbriar Rd
- 1900-F Greenbriar Rd
- 1900-E Greenbriar Rd
- 100 Powder Ridge Ln
- 315 Westwood Dr
- 2987 Westwind Ln
- 40 Christina Dr
- 408 Waldorf Dr
- 125 Grantway
- 130 Grantway
- 135 Grantway Dr
- 115 Grantway Dr
- 305 Maple Run Dr
- 345 Cedar Run Dr
- 1201 Falls Grove Ln
- 2730 Stevenson Dr
- 1375 Detwiler Dr

