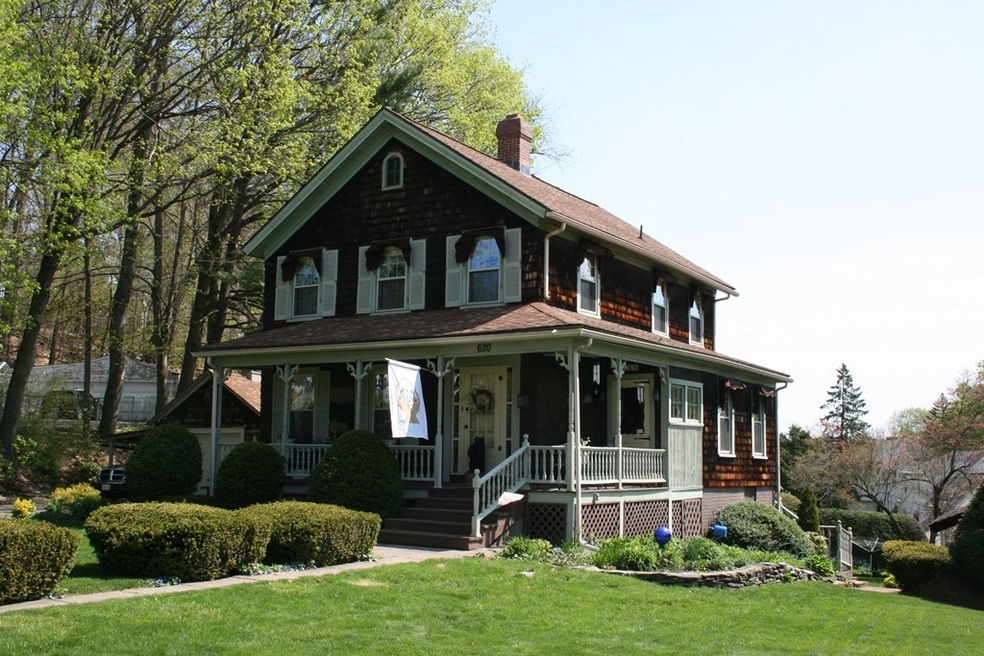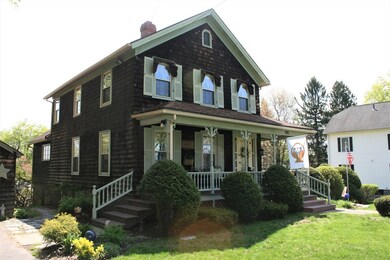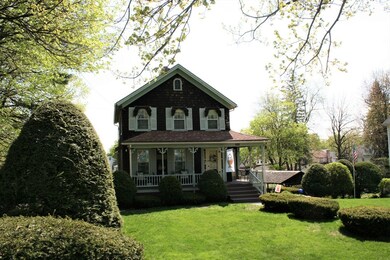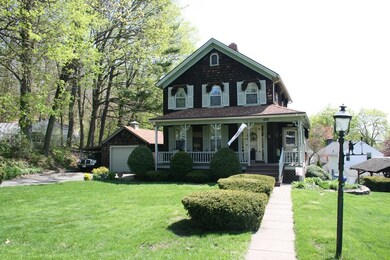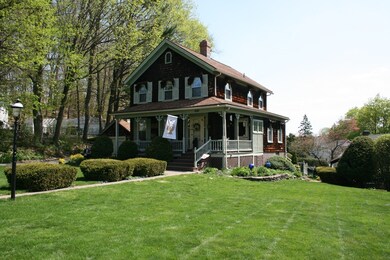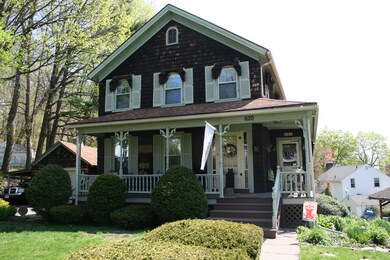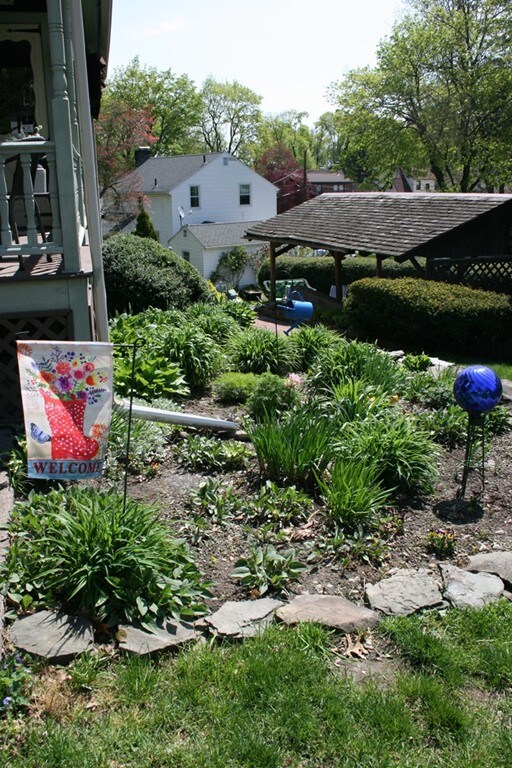
620 Elm St West Springfield, MA 01089
Highlights
- Wood Flooring
- Covered Deck
- Security Service
- Porch
- Patio
- Heating System Uses Steam
About This Home
As of June 2020Step into the Charm of Yesteryear in this meticulously maintained and loved 1854 Colonial situated on a private .36 acre lot. Enjoy the Large Country Kitchen with Dining Area, Breakfast Bar, plenty of Cabinet and Counter Space Ideal for the Home Chef or Baker. Sprawling Formal Dining Room which boasts handsome wood floors, chair rails and fantastic Natural Light perfect for Any Gathering. The Homes Character really speaks to you Upstairs with Three Nice Size Bedrooms, a Half Bath and Large Walk in Cedar Closet. The Outdoor Space to this Property allows you to truly Enjoy the Outdoors to the Fullest with A Great Private Back yard, a Large Covered Picnic Area, plush green Lawn with its own irrigation system and Beautiful Perennial Gardens. Move right in and Enjoy
Last Agent to Sell the Property
Coldwell Banker Realty - Western MA Listed on: 05/05/2020

Home Details
Home Type
- Single Family
Est. Annual Taxes
- $4,442
Year Built
- Built in 1854
Lot Details
- Sprinkler System
- Property is zoned RA
Parking
- 1 Car Garage
Interior Spaces
- Central Vacuum
- Basement
Kitchen
- Range
- Dishwasher
- Disposal
Flooring
- Wood
- Laminate
- Tile
Outdoor Features
- Covered Deck
- Patio
- Porch
Utilities
- Heating System Uses Steam
- Heating System Uses Gas
- Water Holding Tank
- Natural Gas Water Heater
- Cable TV Available
Community Details
- Security Service
Ownership History
Purchase Details
Home Financials for this Owner
Home Financials are based on the most recent Mortgage that was taken out on this home.Purchase Details
Home Financials for this Owner
Home Financials are based on the most recent Mortgage that was taken out on this home.Purchase Details
Purchase Details
Similar Homes in West Springfield, MA
Home Values in the Area
Average Home Value in this Area
Purchase History
| Date | Type | Sale Price | Title Company |
|---|---|---|---|
| Not Resolvable | $215,000 | None Available | |
| Not Resolvable | $163,000 | -- | |
| Deed | -- | -- | |
| Deed | -- | -- |
Mortgage History
| Date | Status | Loan Amount | Loan Type |
|---|---|---|---|
| Open | $172,000 | New Conventional | |
| Closed | $10,750 | Second Mortgage Made To Cover Down Payment | |
| Previous Owner | $130,400 | New Conventional |
Property History
| Date | Event | Price | Change | Sq Ft Price |
|---|---|---|---|---|
| 06/29/2020 06/29/20 | Sold | $215,000 | -4.4% | $131 / Sq Ft |
| 05/27/2020 05/27/20 | Pending | -- | -- | -- |
| 05/05/2020 05/05/20 | For Sale | $224,900 | +38.0% | $137 / Sq Ft |
| 10/10/2014 10/10/14 | Sold | $163,000 | -9.4% | $94 / Sq Ft |
| 08/27/2014 08/27/14 | Pending | -- | -- | -- |
| 06/16/2014 06/16/14 | For Sale | $179,900 | -- | $104 / Sq Ft |
Tax History Compared to Growth
Tax History
| Year | Tax Paid | Tax Assessment Tax Assessment Total Assessment is a certain percentage of the fair market value that is determined by local assessors to be the total taxable value of land and additions on the property. | Land | Improvement |
|---|---|---|---|---|
| 2025 | $4,442 | $298,700 | $117,400 | $181,300 |
| 2024 | $4,206 | $284,000 | $117,400 | $166,600 |
| 2023 | $4,039 | $259,900 | $117,400 | $142,500 |
| 2022 | $3,667 | $232,700 | $106,700 | $126,000 |
| 2021 | $3,571 | $211,300 | $85,600 | $125,700 |
| 2020 | $3,198 | $188,200 | $85,600 | $102,600 |
| 2019 | $3,192 | $188,200 | $85,600 | $102,600 |
| 2018 | $3,209 | $188,200 | $85,600 | $102,600 |
| 2017 | $3,209 | $188,200 | $85,600 | $102,600 |
| 2016 | $3,109 | $183,000 | $80,400 | $102,600 |
| 2015 | $3,123 | $183,800 | $78,800 | $105,000 |
| 2014 | $3,016 | $183,800 | $78,800 | $105,000 |
Agents Affiliated with this Home
-

Seller's Agent in 2020
Laura Kuhnel
Coldwell Banker Realty - Western MA
(413) 364-3510
38 in this area
95 Total Sales
-

Buyer's Agent in 2020
Julie Warzecka
Neilsen Realty LLC
(413) 575-6075
18 in this area
151 Total Sales
Map
Source: MLS Property Information Network (MLS PIN)
MLS Number: 72651824
APN: WSPR-000102-007750-000039
- 50 Oleander St
- 40 Field St
- 16 Worthen St
- 176 North Blvd
- 24 City View Ave
- 88 Washburn St
- 73 Abbe Ave
- 430 Plainfield St
- 35 Park Ave Unit 7
- 6 Saint Andrews Way Unit 6
- 16 Laurel St
- 580 Plainfield St
- 125 South Blvd
- 125 Maple St
- 81 High St
- 15 Oak St
- 81 Laurence Dr
- 120 Hampden St
- 56 Pine St
- 2942-2946 Main St
