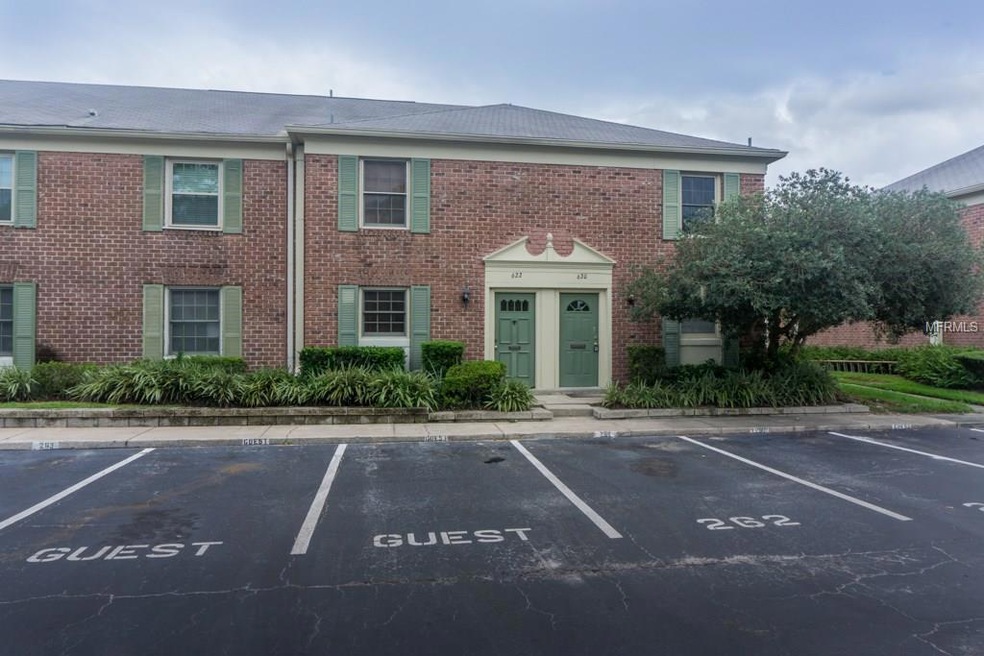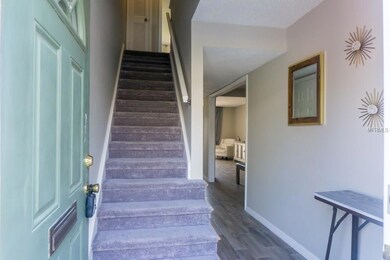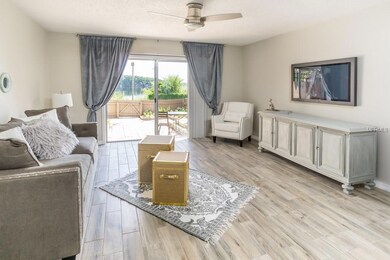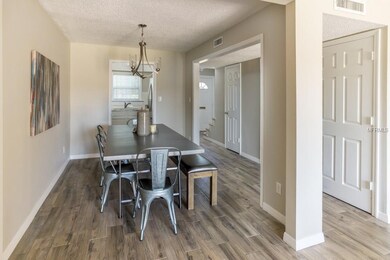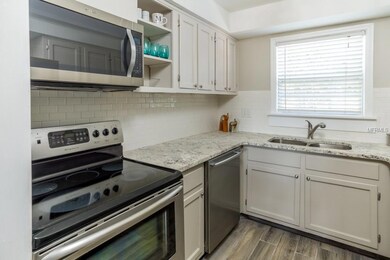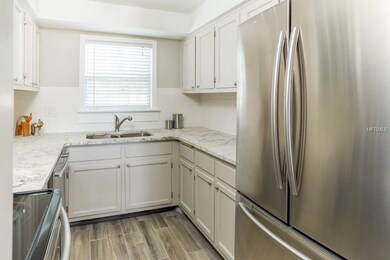
620 Georgetown Dr Casselberry, FL 32707
Lake Howell NeighborhoodHighlights
- Parking available for a boat
- Dock made with wood
- Lake View
- Lake Howell High School Rated A-
- Access To Lake
- Deck
About This Home
As of November 2017If you love the feel and experience of walking into a new custom Model Home, look no further. This fresh and modern lake front end unit includes breath taking lake views from your first and second floor porches overlooking beautiful Lake Howell. Bring your Boat, Jet Ski, Kayak, Paddle Boards, or go fishing and Play on your private lake. Huge Community Lakefront Pool and Clubhouse with full kitchen. Low Maint fee that includes Water & Sewer! Comes with Car Wash Area and Private Boat Ramp, Dock, plus trailer and storage parking available. Home can be bought empty and ready for your treasures, or can purchased with staging package in place for a fully furnished stress free move-in. Come see it today!!!
Last Agent to Sell the Property
HAVEN PROPERTY GROUP LLC Brokerage Phone: 352-242-0073 License #3488828 Listed on: 09/01/2017
Property Details
Home Type
- Condominium
Est. Annual Taxes
- $1,363
Year Built
- Built in 1970
HOA Fees
- $267 Monthly HOA Fees
Home Design
- Brick Exterior Construction
- Slab Foundation
- Shingle Roof
Interior Spaces
- 1,248 Sq Ft Home
- 2-Story Property
- Storage Room
- Laundry in unit
- Lake Views
Kitchen
- <<OvenToken>>
- Range<<rangeHoodToken>>
- Dishwasher
- Solid Surface Countertops
Flooring
- Carpet
- Ceramic Tile
Bedrooms and Bathrooms
- 2 Bedrooms
Parking
- Parking available for a boat
- Assigned Parking
Outdoor Features
- Access To Lake
- Dock made with wood
- Balcony
- Deck
- Covered patio or porch
- Outdoor Grill
Utilities
- Central Heating and Cooling System
- Cable TV Available
Additional Features
- Fenced
- Property is near public transit
Listing and Financial Details
- Visit Down Payment Resource Website
- Legal Lot and Block 620 / 25
- Assessor Parcel Number 21-21-30-517-0000-6200
Community Details
Overview
- Association fees include ground maintenance, sewer, trash, water
- Lake Howell Arms Condo Subdivision
- The community has rules related to deed restrictions
Recreation
- Community Pool
Pet Policy
- No Pets Allowed
Ownership History
Purchase Details
Home Financials for this Owner
Home Financials are based on the most recent Mortgage that was taken out on this home.Purchase Details
Purchase Details
Purchase Details
Purchase Details
Home Financials for this Owner
Home Financials are based on the most recent Mortgage that was taken out on this home.Purchase Details
Similar Homes in the area
Home Values in the Area
Average Home Value in this Area
Purchase History
| Date | Type | Sale Price | Title Company |
|---|---|---|---|
| Warranty Deed | $130,000 | Attorney | |
| Deed | $79,000 | None Available | |
| Interfamily Deed Transfer | -- | Attorney | |
| Quit Claim Deed | $100 | -- | |
| Warranty Deed | $67,800 | -- | |
| Special Warranty Deed | $81,000 | -- |
Mortgage History
| Date | Status | Loan Amount | Loan Type |
|---|---|---|---|
| Previous Owner | $85,000 | Credit Line Revolving | |
| Previous Owner | $71,721 | New Conventional | |
| Previous Owner | $6,500 | Credit Line Revolving | |
| Previous Owner | $62,322 | Credit Line Revolving |
Property History
| Date | Event | Price | Change | Sq Ft Price |
|---|---|---|---|---|
| 07/16/2025 07/16/25 | Pending | -- | -- | -- |
| 05/30/2025 05/30/25 | Price Changed | $219,500 | -8.5% | $176 / Sq Ft |
| 03/29/2025 03/29/25 | Price Changed | $239,900 | -7.7% | $192 / Sq Ft |
| 02/26/2025 02/26/25 | For Sale | $260,000 | +100.0% | $208 / Sq Ft |
| 01/31/2018 01/31/18 | Off Market | $130,000 | -- | -- |
| 11/01/2017 11/01/17 | Sold | $130,000 | -4.4% | $104 / Sq Ft |
| 10/24/2017 10/24/17 | Pending | -- | -- | -- |
| 10/12/2017 10/12/17 | For Sale | $136,000 | 0.0% | $109 / Sq Ft |
| 09/05/2017 09/05/17 | Pending | -- | -- | -- |
| 09/01/2017 09/01/17 | For Sale | $136,000 | -- | $109 / Sq Ft |
Tax History Compared to Growth
Tax History
| Year | Tax Paid | Tax Assessment Tax Assessment Total Assessment is a certain percentage of the fair market value that is determined by local assessors to be the total taxable value of land and additions on the property. | Land | Improvement |
|---|---|---|---|---|
| 2024 | $2,360 | $176,873 | -- | -- |
| 2023 | $2,406 | $160,794 | $0 | $0 |
| 2021 | $1,961 | $132,887 | $0 | $0 |
| 2020 | $1,816 | $138,528 | $0 | $0 |
| 2019 | $1,581 | $109,824 | $0 | $0 |
| 2018 | $1,612 | $109,824 | $0 | $0 |
| 2017 | $1,507 | $96,096 | $0 | $0 |
| 2016 | $1,363 | $87,360 | $0 | $0 |
| 2015 | $431 | $82,368 | $0 | $0 |
| 2014 | $431 | $55,395 | $0 | $0 |
Agents Affiliated with this Home
-
Maha Matta PA

Seller's Agent in 2025
Maha Matta PA
RE/MAX
(407) 340-6911
4 in this area
37 Total Sales
-
Stellar Non-Member Agent
S
Buyer's Agent in 2025
Stellar Non-Member Agent
FL_MFRMLS
-
Aaron Blake

Seller's Agent in 2017
Aaron Blake
HAVEN PROPERTY GROUP LLC
(407) 758-1945
17 Total Sales
-
Lisa Gould

Buyer's Agent in 2017
Lisa Gould
KELLER WILLIAMS WINTER PARK
(407) 721-7612
14 in this area
290 Total Sales
Map
Source: Stellar MLS
MLS Number: R4706794
APN: 21-21-30-517-0000-6200
- 616 Georgetown Dr Unit B
- 1163 Paseo Del Mar Unit B
- 1170 Calle Del Rey Unit D
- 1177 Paseo Del Mar Unit D
- 316 Georgetown Dr
- 222 Georgetown Dr Unit C
- 202 Georgetown Dr Unit C
- 1150 Carmel Cir Unit 301
- 1150 Carmel Cir Unit 201
- 1150 Carmel Cir Unit 408
- 117 Georgetown Dr Unit C
- 1162 Carmel Cir Unit 100
- 1162 Carmel Cir Unit 440
- 1166 Carmel Cir Unit 110
- 106 Madrid Dr
- 505 Polaris Loop Unit 107
- 208 Sonora Dr
- 511 Polaris Loop Unit 105
- 516 Polaris Loop Unit 110
- 303 San Tomas Dr
