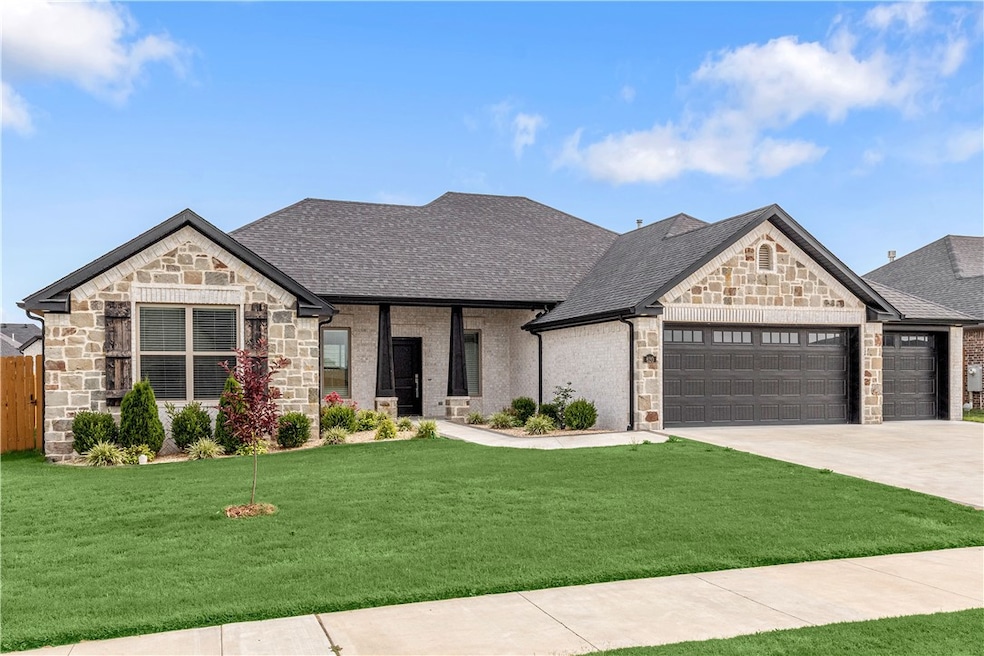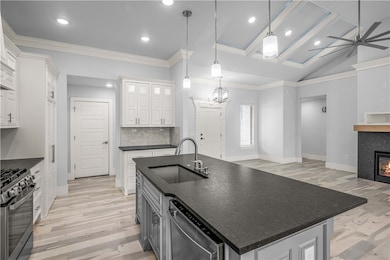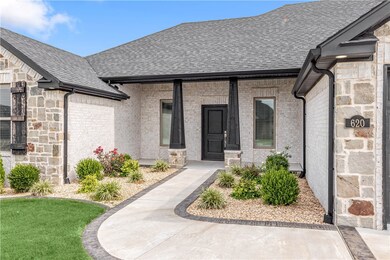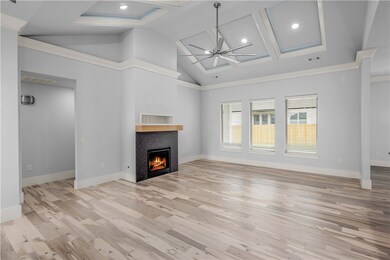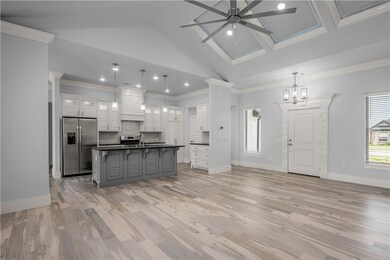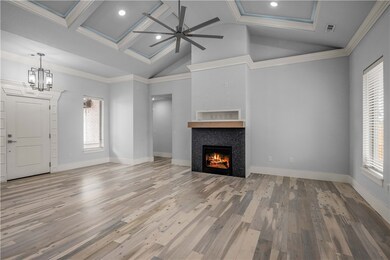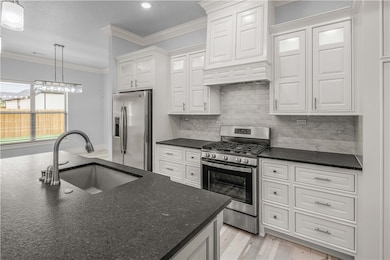
620 Joshua Pass Centerton, AR 72719
Highlights
- Wood Flooring
- Attic
- Covered patio or porch
- Centerton Gamble Elementary School Rated A
- Granite Countertops
- 3 Car Attached Garage
About This Home
As of August 2023Like-new and move in ready beautiful custom built home by Cornerstone Construction, walking distance to Bentonville High School West and under 3 years old! One story open floorplan with high end upgrades & mood lighting throughout! Custom cabinetry with soft close hinges & drawers, large walk in hidden pantry, energy star stainless steel appliances including refrigerator, retractable central vac with toe kick under kitchen cabinetry, wired for surround sound, epoxy garage flooring, tankless hot water heater, wireless security system, sprinkler system out front, 3 car garage is 100% insulated, outlets in soffit for Christmas lights, gas hookup on back patio, and more!
Last Agent to Sell the Property
Coldwell Banker Harris McHaney & Faucette-Bentonvi License #SA00079843 Listed on: 06/13/2023

Home Details
Home Type
- Single Family
Est. Annual Taxes
- $3,414
Year Built
- Built in 2020
Lot Details
- 8,712 Sq Ft Lot
- Privacy Fence
- Wood Fence
- Back Yard Fenced
- Landscaped
- Level Lot
- Cleared Lot
HOA Fees
- $4 Monthly HOA Fees
Home Design
- Slab Foundation
- Shingle Roof
- Architectural Shingle Roof
Interior Spaces
- 2,095 Sq Ft Home
- 1-Story Property
- Central Vacuum
- Built-In Features
- Ceiling Fan
- Gas Log Fireplace
- Double Pane Windows
- <<energyStarQualifiedWindowsToken>>
- Blinds
- Living Room with Fireplace
- Washer and Dryer Hookup
- Attic
Kitchen
- Eat-In Kitchen
- Built-In Self-Cleaning Oven
- Electric Oven
- <<builtInRangeToken>>
- Range Hood
- <<microwave>>
- Plumbed For Ice Maker
- Dishwasher
- Granite Countertops
- Disposal
Flooring
- Wood
- Carpet
- Ceramic Tile
Bedrooms and Bathrooms
- 3 Bedrooms
- Split Bedroom Floorplan
- Walk-In Closet
- 2 Full Bathrooms
Home Security
- Fire and Smoke Detector
- Fire Sprinkler System
Parking
- 3 Car Attached Garage
- Garage Door Opener
Eco-Friendly Details
- ENERGY STAR Qualified Appliances
- ENERGY STAR Qualified Equipment for Heating
Utilities
- Central Heating and Cooling System
- Heating System Uses Gas
- Programmable Thermostat
- Gas Water Heater
- Fiber Optics Available
- Phone Available
- Cable TV Available
Additional Features
- Covered patio or porch
- City Lot
Community Details
- Forest Park 2 Centerton Subdivision
Listing and Financial Details
- Home warranty included in the sale of the property
- Tax Lot 124
Ownership History
Purchase Details
Home Financials for this Owner
Home Financials are based on the most recent Mortgage that was taken out on this home.Purchase Details
Home Financials for this Owner
Home Financials are based on the most recent Mortgage that was taken out on this home.Similar Homes in the area
Home Values in the Area
Average Home Value in this Area
Purchase History
| Date | Type | Sale Price | Title Company |
|---|---|---|---|
| Warranty Deed | $429,000 | Waco Title | |
| Warranty Deed | $281,384 | First National Title Company |
Mortgage History
| Date | Status | Loan Amount | Loan Type |
|---|---|---|---|
| Open | $421,229 | FHA | |
| Previous Owner | $45,515 | Credit Line Revolving | |
| Previous Owner | $267,314 | New Conventional | |
| Previous Owner | $220,000 | Construction |
Property History
| Date | Event | Price | Change | Sq Ft Price |
|---|---|---|---|---|
| 08/11/2023 08/11/23 | Sold | $429,000 | -0.7% | $205 / Sq Ft |
| 07/12/2023 07/12/23 | Pending | -- | -- | -- |
| 07/09/2023 07/09/23 | Price Changed | $432,000 | -0.7% | $206 / Sq Ft |
| 06/13/2023 06/13/23 | For Sale | $435,000 | 0.0% | $208 / Sq Ft |
| 11/01/2022 11/01/22 | Rented | $2,200 | +2.3% | -- |
| 09/23/2022 09/23/22 | Under Contract | -- | -- | -- |
| 09/19/2022 09/19/22 | For Rent | $2,150 | 0.0% | -- |
| 08/13/2020 08/13/20 | Sold | $281,384 | 0.0% | $136 / Sq Ft |
| 08/13/2020 08/13/20 | For Sale | $281,384 | -- | $136 / Sq Ft |
Tax History Compared to Growth
Tax History
| Year | Tax Paid | Tax Assessment Tax Assessment Total Assessment is a certain percentage of the fair market value that is determined by local assessors to be the total taxable value of land and additions on the property. | Land | Improvement |
|---|---|---|---|---|
| 2024 | $4,775 | $77,394 | $19,600 | $57,794 |
| 2023 | $3,333 | $54,020 | $11,000 | $43,020 |
| 2022 | $3,414 | $54,020 | $11,000 | $43,020 |
| 2021 | $3,386 | $54,020 | $11,000 | $43,020 |
| 2020 | $445 | $7,000 | $7,000 | $0 |
| 2019 | $445 | $7,000 | $7,000 | $0 |
| 2018 | $445 | $7,000 | $7,000 | $0 |
| 2017 | $0 | $0 | $0 | $0 |
Agents Affiliated with this Home
-
Tiffany Cox
T
Seller's Agent in 2023
Tiffany Cox
Coldwell Banker Harris McHaney & Faucette-Bentonvi
(479) 877-0259
110 in this area
119 Total Sales
-
Larry Boling
L
Buyer's Agent in 2023
Larry Boling
Benton County Realty
(479) 790-5604
3 in this area
109 Total Sales
-
Sheila A1realtors
S
Seller's Agent in 2022
Sheila A1realtors
A-1 Realty
(479) 273-9008
30 in this area
61 Total Sales
-
N
Seller's Agent in 2020
Non MLS
Non MLS Sales
Map
Source: Northwest Arkansas Board of REALTORS®
MLS Number: 1248373
APN: 06-04965-000
- 531 Chaparral St
- 640 Saddlehorn Dr
- 541 Bronco St
- 421 Bronco St
- 411 Bronco St
- 640 Spur Ln
- 401 Bronco St
- 321 Bronco St
- 311 Bronco St
- 1231 Chattie Dr
- 1480 Lariat Cir
- 0 N Main St Unit 1312644
- 1011 Harvest St
- 1340 Mt Hood Dr
- 931 Walker St
- 1221 Longbourn Dr
- 100 Collins Way
- 108 Hoss St
- 110 Collins Way
- 0 Gamble Rd Unit 1307750
