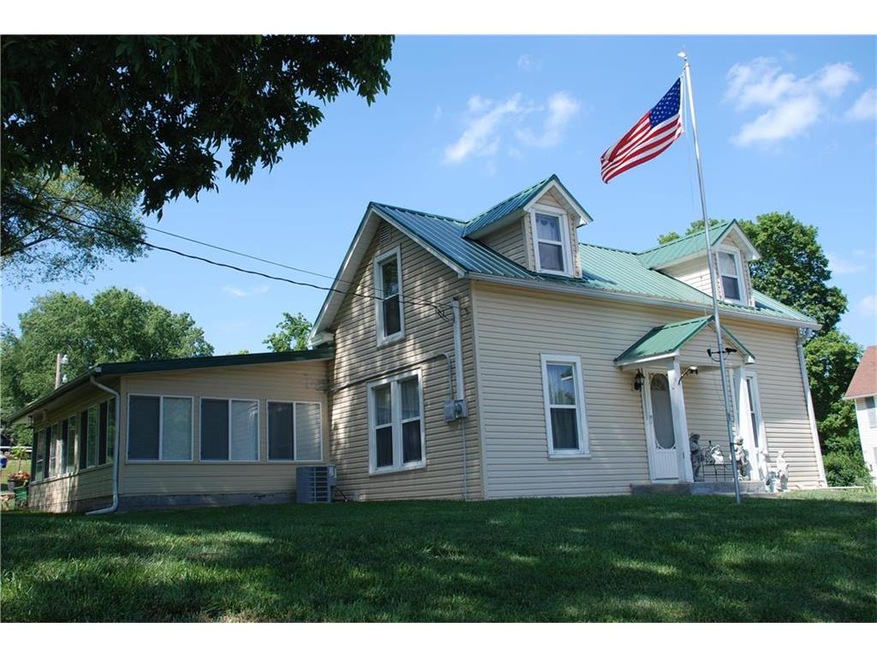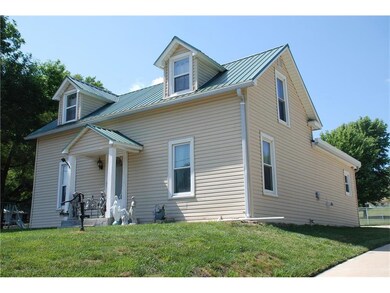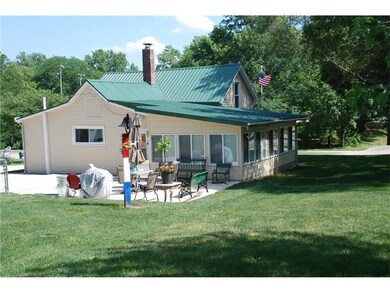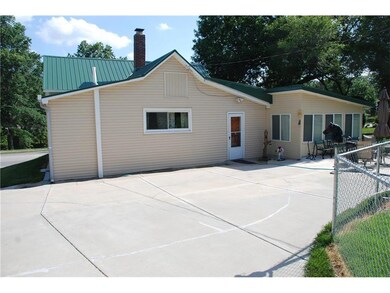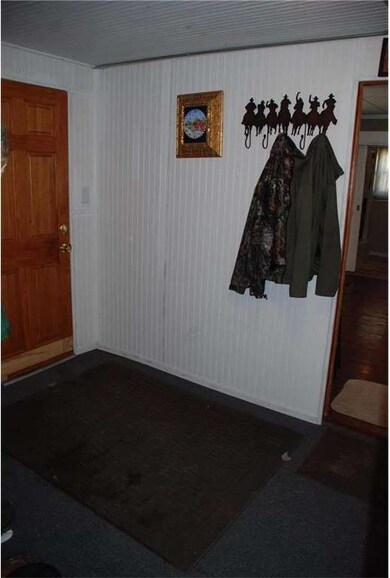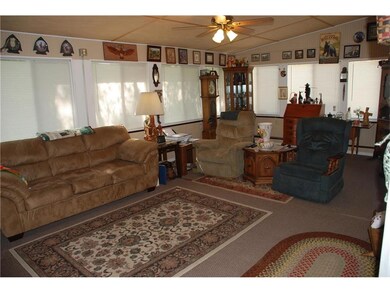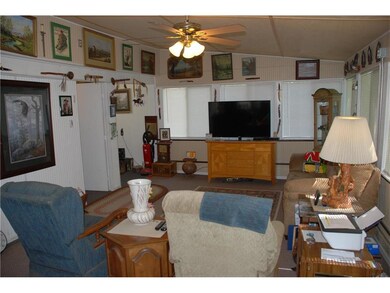
620 Limit St Leavenworth, KS 66048
Highlights
- 56,628 Sq Ft lot
- Traditional Architecture
- Main Floor Bedroom
- Vaulted Ceiling
- Wood Flooring
- 3-minute walk to Buffalo Bill Cody Park
About This Home
As of February 2025Motivated seller just made this home & spacious 1.3 acre lot even more affordable! All the major improvements have been attended to- new metal roof, HVAC, new water heater, concrete drive & patio added, family room addition, newer appliances, added insulation, fenced area for pets. Gorgeous flower beds & wonderful shade trees compliment the outdoors PLUS, 3 separate buildings to house your toys or make into a workshop. Seller is providing a $500 paint allowance to boot! Own this home for less than you could rent! Family room could be converted to master bedroom, as there is a 5 x 7 closet space available. Back entry foyer is the 10 x 7 listed. Due to age of this home, wardrobes are in place as closets (MBR & BR2) - seller will be leaving those with the home.
Last Agent to Sell the Property
Reilly Real Estate LLC License #SP00053223 Listed on: 06/16/2017

Home Details
Home Type
- Single Family
Est. Annual Taxes
- $1,161
Year Built
- Built in 1900
Lot Details
- 1.3 Acre Lot
- Aluminum or Metal Fence
- Many Trees
Parking
- 3 Car Detached Garage
- Carport
- Inside Entrance
Home Design
- Traditional Architecture
- Metal Roof
- Vinyl Siding
Interior Spaces
- 1,357 Sq Ft Home
- Wet Bar: Carpet, Shower Over Tub, Vinyl, Ceiling Fan(s), Wood Floor
- Built-In Features: Carpet, Shower Over Tub, Vinyl, Ceiling Fan(s), Wood Floor
- Vaulted Ceiling
- Ceiling Fan: Carpet, Shower Over Tub, Vinyl, Ceiling Fan(s), Wood Floor
- Skylights
- Fireplace
- Thermal Windows
- Shades
- Plantation Shutters
- Drapes & Rods
- Family Room Downstairs
- Den
- Storm Doors
- Laundry on main level
Kitchen
- Eat-In Kitchen
- Gas Oven or Range
- Granite Countertops
- Laminate Countertops
Flooring
- Wood
- Wall to Wall Carpet
- Linoleum
- Laminate
- Stone
- Ceramic Tile
- Luxury Vinyl Plank Tile
- Luxury Vinyl Tile
Bedrooms and Bathrooms
- 3 Bedrooms
- Main Floor Bedroom
- Cedar Closet: Carpet, Shower Over Tub, Vinyl, Ceiling Fan(s), Wood Floor
- Walk-In Closet: Carpet, Shower Over Tub, Vinyl, Ceiling Fan(s), Wood Floor
- 1 Full Bathroom
- Double Vanity
- <<tubWithShowerToken>>
Basement
- Sump Pump
- Stone or Rock in Basement
Schools
- Anthony Elementary School
- Leavenworth High School
Utilities
- Window Unit Cooling System
- Central Heating and Cooling System
Additional Features
- Enclosed patio or porch
- City Lot
Listing and Financial Details
- Assessor Parcel Number 09520
Ownership History
Purchase Details
Home Financials for this Owner
Home Financials are based on the most recent Mortgage that was taken out on this home.Purchase Details
Home Financials for this Owner
Home Financials are based on the most recent Mortgage that was taken out on this home.Similar Homes in Leavenworth, KS
Home Values in the Area
Average Home Value in this Area
Purchase History
| Date | Type | Sale Price | Title Company |
|---|---|---|---|
| Warranty Deed | -- | Lawyers Title Of Kansas | |
| Grant Deed | $102,145 | Kansas Secured Title |
Mortgage History
| Date | Status | Loan Amount | Loan Type |
|---|---|---|---|
| Open | $247,332 | FHA | |
| Previous Owner | $101,750 | FHA | |
| Previous Owner | $101,134 | FHA |
Property History
| Date | Event | Price | Change | Sq Ft Price |
|---|---|---|---|---|
| 02/18/2025 02/18/25 | Sold | -- | -- | -- |
| 01/18/2025 01/18/25 | Pending | -- | -- | -- |
| 01/17/2025 01/17/25 | For Sale | $215,000 | +87.8% | $140 / Sq Ft |
| 09/22/2017 09/22/17 | Sold | -- | -- | -- |
| 08/27/2017 08/27/17 | Pending | -- | -- | -- |
| 06/16/2017 06/16/17 | For Sale | $114,500 | -- | $84 / Sq Ft |
Tax History Compared to Growth
Tax History
| Year | Tax Paid | Tax Assessment Tax Assessment Total Assessment is a certain percentage of the fair market value that is determined by local assessors to be the total taxable value of land and additions on the property. | Land | Improvement |
|---|---|---|---|---|
| 2023 | $2,170 | $18,113 | $3,287 | $14,826 |
| 2022 | $1,899 | $15,751 | $3,287 | $12,464 |
| 2021 | $1,679 | $12,949 | $3,029 | $9,920 |
| 2020 | $1,629 | $12,466 | $3,029 | $9,437 |
| 2019 | $1,642 | $12,466 | $3,018 | $9,448 |
| 2018 | $1,574 | $11,845 | $3,018 | $8,827 |
| 2017 | $1,159 | $9,021 | $3,018 | $6,003 |
| 2016 | $1,161 | $9,021 | $3,018 | $6,003 |
| 2015 | $1,154 | $9,021 | $3,018 | $6,003 |
| 2014 | $1,149 | $9,021 | $3,018 | $6,003 |
Agents Affiliated with this Home
-
Denise Garrett

Seller's Agent in 2025
Denise Garrett
Platinum Realty LLC
(816) 564-5023
14 in this area
38 Total Sales
-
Kishara Vertreese
K
Buyer's Agent in 2025
Kishara Vertreese
Realty ONE Group Esteem
(816) 382-8489
1 in this area
7 Total Sales
-
Susan Vold

Seller's Agent in 2017
Susan Vold
Reilly Real Estate LLC
(913) 683-3739
11 in this area
26 Total Sales
Map
Source: Heartland MLS
MLS Number: 2052236
APN: 101-01-0-30-17-007.00-0
- 551 Santa fe St
- 2501 Olde Creek Ct
- 507 Santa fe St
- 2302 3rd Ave
- 533 Utah St
- 3437 Shrine Park Rd
- 2704 Garland St
- 2104 Limit St
- 624 McDonald Rd
- 536 Oregon St
- 708 Thornton St
- 901 Limit St
- 425 Thornton St
- 911 Limit St
- 1916 2nd Ave
- 108 Woodmoor Ct Unit Lot 40
- 108 Woodmoor Ct Unit Lot 100
- 108 Woodmoor Ct Unit Lot 102
- 108 Woodmoor Ct Unit Lot 405
- 108 Woodmoor Ct Unit Lot 86
