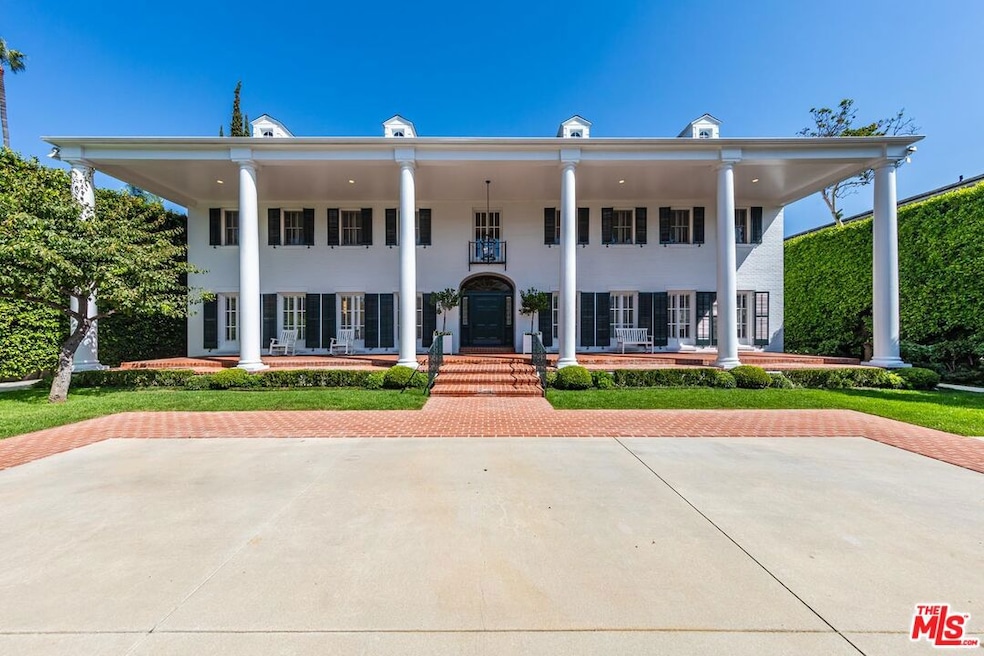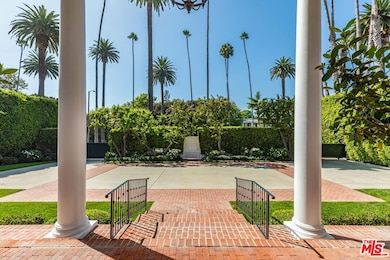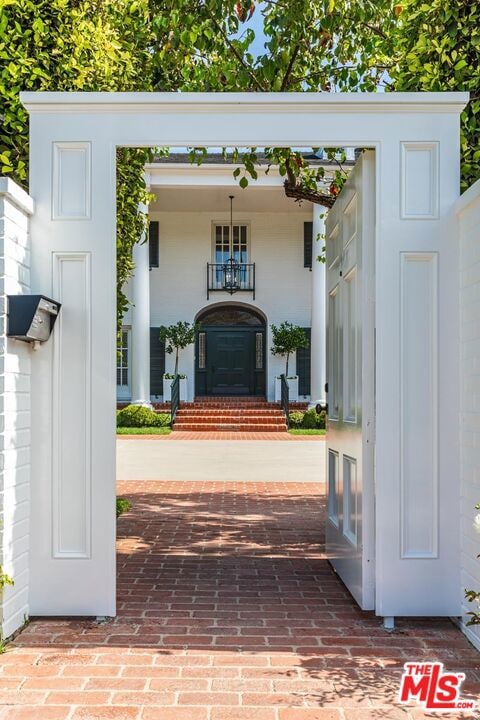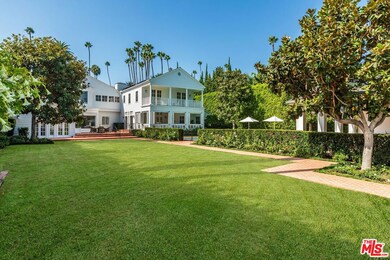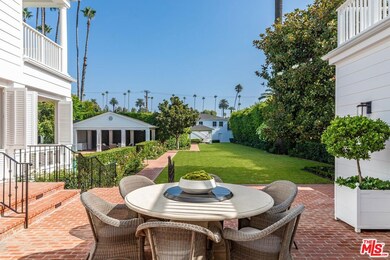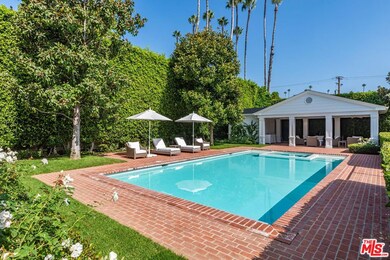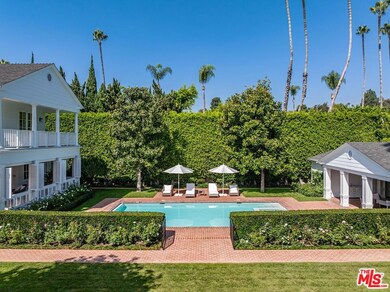
620 N Beverly Dr Beverly Hills, CA 90210
Highlights
- Guest House
- Tennis Courts
- Cabana
- Hawthorne Elementary School Rated A
- Projection Room
- Gated Parking
About This Home
As of February 2025Beverly Hills Trophy Compound on 35,700sqft+ lot. First time available in decades, with renovations by renowned architect Paul Williams. A classic icon on the Flats, rare and exceptional in a most central location. Perfect symmetry greets visitors with a glamorous colonnade and vast gated motor court. Elegant proportions in all public rooms. Signature Oval staircase, light filled living room with fireplace. Adjacent screening room and step-down library/office with French doors to verdant gardens. Formal spacious dining room with fireplace. Veranda overlooks large pool and pool house. Fully lit tennis court with viewing pavilion. Primary suite is a world apart with sitting room, office, marble bath and large walk-in closets. Four additional bedrooms upstairs and 2 staff rooms off kitchen. A vast meadow of grass is the centerpiece of the manicured grounds. 2 bedroom guest house with living room and kitchen is sited above an oversized 3 car garage. Beyond special and unique. Shown to prequalified buyers.
Last Agent to Sell the Property
Carolwood Estates License #01317962 Listed on: 10/14/2024

Home Details
Home Type
- Single Family
Est. Annual Taxes
- $95,288
Year Built
- Built in 1927
Lot Details
- 0.82 Acre Lot
- Lot Dimensions are 99x359
- Property is zoned BHR1*
Home Design
- Traditional Architecture
Interior Spaces
- 10,554 Sq Ft Home
- 2-Story Property
- Elevator
- Built-In Features
- Bar
- Entryway
- Family Room
- Living Room with Fireplace
- Dining Room with Fireplace
- Projection Room
- Den with Fireplace
- Library
- Wood Flooring
- Alarm System
- Laundry Room
- Attic
Kitchen
- Breakfast Bar
- Walk-In Pantry
- Oven or Range
- Freezer
- Ice Maker
- Dishwasher
- Disposal
Bedrooms and Bathrooms
- 9 Bedrooms
- Walk-In Closet
- Powder Room
- Maid or Guest Quarters
Parking
- 3 Car Attached Garage
- Circular Driveway
- Gated Parking
- Guest Parking
Pool
- Cabana
- Heated In Ground Pool
- In Ground Spa
- Pool Cover
Outdoor Features
- Tennis Courts
- Enclosed patio or porch
Additional Homes
- Guest House
- Fireplace in Guest House
Utilities
- Central Heating and Cooling System
Community Details
- No Home Owners Association
- Service Entrance
Listing and Financial Details
- Assessor Parcel Number 4344-019-010
Ownership History
Purchase Details
Home Financials for this Owner
Home Financials are based on the most recent Mortgage that was taken out on this home.Purchase Details
Purchase Details
Purchase Details
Purchase Details
Purchase Details
Similar Homes in Beverly Hills, CA
Home Values in the Area
Average Home Value in this Area
Purchase History
| Date | Type | Sale Price | Title Company |
|---|---|---|---|
| Grant Deed | $27,000,000 | None Listed On Document | |
| Grant Deed | -- | None Available | |
| Interfamily Deed Transfer | -- | None Available | |
| Grant Deed | -- | None Available | |
| Grant Deed | -- | None Available | |
| Interfamily Deed Transfer | -- | -- | |
| Individual Deed | -- | Commonwealth Land Title Co |
Property History
| Date | Event | Price | Change | Sq Ft Price |
|---|---|---|---|---|
| 02/28/2025 02/28/25 | Sold | $27,000,000 | -16.9% | $2,558 / Sq Ft |
| 01/31/2025 01/31/25 | Pending | -- | -- | -- |
| 10/14/2024 10/14/24 | For Sale | $32,500,000 | 0.0% | $3,079 / Sq Ft |
| 10/21/2019 10/21/19 | Rented | $45,000 | -23.7% | -- |
| 10/03/2019 10/03/19 | Price Changed | $59,000 | -13.2% | $7 / Sq Ft |
| 07/12/2019 07/12/19 | Price Changed | $68,000 | -9.3% | $8 / Sq Ft |
| 06/04/2019 06/04/19 | For Rent | $75,000 | +36.4% | -- |
| 04/17/2015 04/17/15 | Rented | $55,000 | -15.4% | -- |
| 04/17/2015 04/17/15 | Under Contract | -- | -- | -- |
| 03/30/2015 03/30/15 | For Rent | $65,000 | -- | -- |
Tax History Compared to Growth
Tax History
| Year | Tax Paid | Tax Assessment Tax Assessment Total Assessment is a certain percentage of the fair market value that is determined by local assessors to be the total taxable value of land and additions on the property. | Land | Improvement |
|---|---|---|---|---|
| 2024 | $95,288 | $7,850,540 | $6,261,883 | $1,588,657 |
| 2023 | $93,573 | $7,696,608 | $6,139,101 | $1,557,507 |
| 2022 | $90,901 | $7,545,695 | $6,018,727 | $1,526,968 |
| 2021 | $88,176 | $7,397,741 | $5,900,713 | $1,497,028 |
| 2020 | $87,883 | $7,321,887 | $5,840,209 | $1,481,678 |
| 2019 | $85,643 | $7,178,322 | $5,725,696 | $1,452,626 |
| 2018 | $82,006 | $7,037,572 | $5,613,428 | $1,424,144 |
| 2016 | $78,708 | $6,764,296 | $5,395,452 | $1,368,844 |
| 2015 | $75,340 | $6,662,691 | $5,314,408 | $1,348,283 |
| 2014 | $72,807 | $6,532,179 | $5,210,307 | $1,321,872 |
Agents Affiliated with this Home
-
Drew Fenton

Seller's Agent in 2025
Drew Fenton
Carolwood Estates
(310) 492-0701
24 in this area
91 Total Sales
-
Jack Harris
J
Buyer's Agent in 2025
Jack Harris
The Beverly Hills Estates
(310) 724-7100
7 in this area
43 Total Sales
-
Michael Fahimian

Buyer Co-Listing Agent in 2025
Michael Fahimian
The Beverly Hills Estates
(310) 882-0064
7 in this area
52 Total Sales
-
Stacy Gottula
S
Seller's Agent in 2019
Stacy Gottula
Coldwell Banker Realty
(323) 610-7191
6 Total Sales
-
Joyce Rey

Seller Co-Listing Agent in 2019
Joyce Rey
Coldwell Banker Realty
(310) 273-3113
17 in this area
82 Total Sales
-
Kevin Krakower

Buyer's Agent in 2019
Kevin Krakower
Douglas Elliman of California, Inc.
(310) 493-9895
1 in this area
31 Total Sales
Map
Source: The MLS
MLS Number: 24-440515
APN: 4344-019-010
- 616 N Beverly Dr
- 610 N Beverly Dr
- 701 N Beverly Dr
- 708 N Beverly Dr
- 625 N Rodeo Dr
- 710 N Rodeo Dr
- 610 N Canon Dr
- 523 N Canon Dr
- 716 N Beverly Dr
- 710 N Camden Dr
- 617 N Camden Dr
- 705 N Camden Dr
- 1405 Park Way
- 708 N Rexford Dr
- 604 N Alpine Dr
- 812 N Bedford Dr
- 625 Foothill Rd
- 620 Walden Dr
- 703 Walden Dr
- 917 N Crescent Dr
