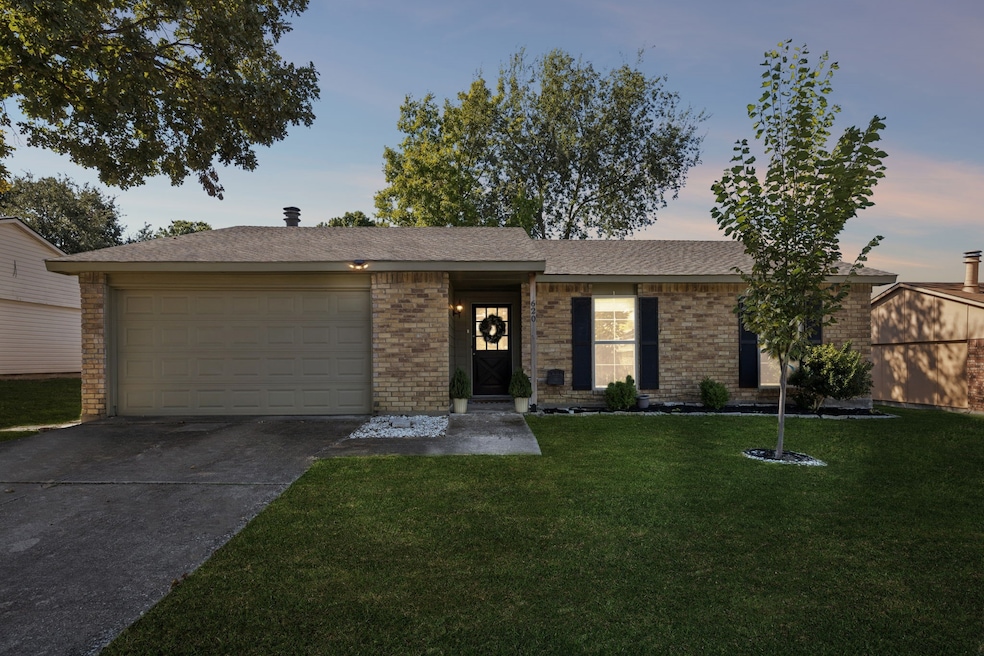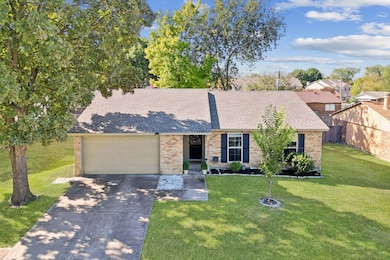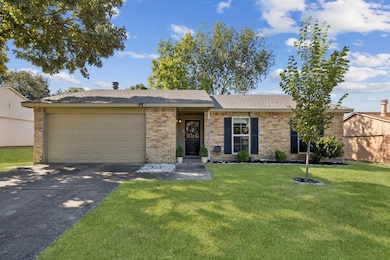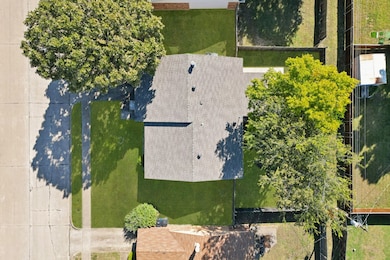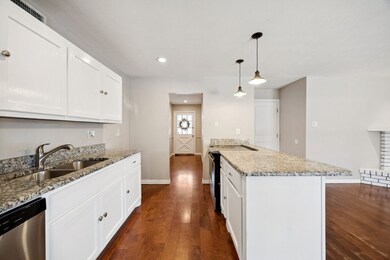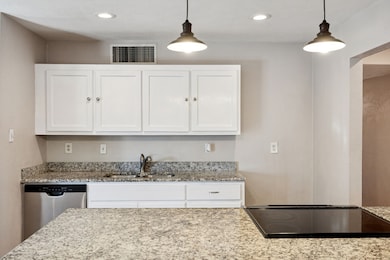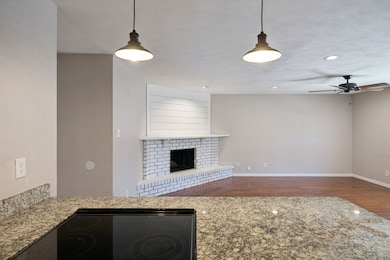620 Roaming Road Dr Allen, TX 75002
South East Allen NeighborhoodEstimated payment $2,102/month
Highlights
- Open Floorplan
- Ranch Style House
- Granite Countertops
- Alvis C. Story Elementary School Rated A-
- Engineered Wood Flooring
- Covered Patio or Porch
About This Home
Welcome to 620 Roaming Road, where classic comfort meets modern updates in this inviting single-story home. Thoughtfully maintained and full of character, this 3-bedroom, 2-bath property offers an easy-living layout and a long list of improvements that make it truly move-in ready. Inside, you’ll find updated vinyl windows, fresh bedroom flooring, a newer roof (2023), and a recently replaced fence (2022) — giving you peace of mind for years to come. The primary suite features a stylish walk-in shower, while the open, functional layout makes everyday living effortless. Step outside to your own backyard retreat, complete with an extended covered patio that’s perfect for morning coffee, weekend cookouts, or relaxing in the shade after a long day. Located just minutes from Ford Pool (Allen residents swim for only $3!) and close to Watters Creek and the Allen Outlet Mall, this home offers unbeatable convenience for shopping, dining, and entertainment — all in one of Allen’s most established neighborhoods. If you’ve been searching for an updated home in a prime location with a touch of personality, 620 Roaming Road is the one to roam home to!
Open House Schedule
-
Friday, November 14, 202512:00 to 2:00 pm11/14/2025 12:00:00 PM +00:0011/14/2025 2:00:00 PM +00:00Add to Calendar
Home Details
Home Type
- Single Family
Est. Annual Taxes
- $5,526
Year Built
- Built in 1978
Lot Details
- 6,970 Sq Ft Lot
- Property is Fully Fenced
- Privacy Fence
- Wood Fence
- Landscaped
- Interior Lot
- Level Lot
- Few Trees
Parking
- 2 Car Attached Garage
- Driveway
Home Design
- Ranch Style House
- Brick Exterior Construction
- Slab Foundation
- Shingle Roof
- Composition Roof
Interior Spaces
- 1,412 Sq Ft Home
- Open Floorplan
- Paneling
- Ceiling Fan
- Chandelier
- Decorative Lighting
- Wood Burning Fireplace
- Window Treatments
- Family Room with Fireplace
- Fire and Smoke Detector
- Washer and Dryer Hookup
Kitchen
- Eat-In Kitchen
- Dishwasher
- Granite Countertops
- Disposal
Flooring
- Engineered Wood
- Ceramic Tile
Bedrooms and Bathrooms
- 3 Bedrooms
- 2 Full Bathrooms
Outdoor Features
- Covered Patio or Porch
Schools
- Rountree Elementary School
- Allen High School
Utilities
- Central Heating and Cooling System
- High Speed Internet
Community Details
- Hillside Village 8 Subdivision
Listing and Financial Details
- Legal Lot and Block 11 / J
- Assessor Parcel Number R113401001101
Map
Home Values in the Area
Average Home Value in this Area
Tax History
| Year | Tax Paid | Tax Assessment Tax Assessment Total Assessment is a certain percentage of the fair market value that is determined by local assessors to be the total taxable value of land and additions on the property. | Land | Improvement |
|---|---|---|---|---|
| 2025 | $5,422 | $311,546 | $99,750 | $211,796 |
| 2024 | $5,422 | $305,652 | $99,750 | $205,902 |
| 2023 | $5,422 | $301,662 | $105,000 | $196,662 |
| 2022 | $5,210 | $262,457 | $66,150 | $196,307 |
| 2021 | $4,677 | $220,000 | $54,600 | $165,400 |
| 2020 | $4,695 | $213,000 | $47,250 | $165,750 |
| 2019 | $4,874 | $211,000 | $47,250 | $163,750 |
| 2018 | $4,908 | $208,651 | $47,250 | $161,401 |
| 2017 | $3,809 | $161,943 | $42,000 | $119,943 |
| 2016 | $3,348 | $139,505 | $36,750 | $102,755 |
| 2015 | $2,749 | $126,515 | $31,500 | $95,015 |
Property History
| Date | Event | Price | List to Sale | Price per Sq Ft |
|---|---|---|---|---|
| 11/07/2025 11/07/25 | For Sale | $312,000 | -- | $221 / Sq Ft |
Purchase History
| Date | Type | Sale Price | Title Company |
|---|---|---|---|
| Warranty Deed | -- | Forsythe Law Pllc | |
| Vendors Lien | -- | Chicago Title |
Mortgage History
| Date | Status | Loan Amount | Loan Type |
|---|---|---|---|
| Previous Owner | $201,100 | New Conventional |
Source: North Texas Real Estate Information Systems (NTREIS)
MLS Number: 21099377
APN: R-1134-010-0110-1
- 622 Roaming Road Dr
- 153 W Way Dr
- 723 Meadow Mead Dr
- 128 W Way Dr
- 646 Roaming Road Dr
- 612 Valley View Dr
- 726 Meadow Mead Dr
- 122 W Way Dr
- 107 W Way Dr
- 100 W Way Dr
- 545 Sequoia St
- 1 Cedar Elm Cir
- 0000 E Main St
- 608 Arma Rd
- 207 Congaree Rd
- 203 Congaree Rd
- 533 Teton St
- 601 S Jupiter Rd
- 510 Post Oak Ln
- 412 Ellis St
- 134 W Way Dr
- 719 Wandering Way Dr
- 325 S Jupiter Rd
- 724 Meadow Mead Dr
- 301 S Jupiter Rd
- 713 Sunny Slope Dr
- 740 Wandering Way Dr
- 552 Sequoia St
- 545 Teton St
- 811 Roaming Road Dr
- 811 Sunny Slope Dr
- 902 Wandering Way Dr
- 810 Grassy Glen Dr
- 921 Meadow Mead Dr
- 609 Falling Leaf Dr
- 920 Sunny Slope Dr
- 975 E Main St
- 706 S Jupiter Rd Unit 705
- 706 S Jupiter Rd Unit 507
- 706 S Jupiter Rd Unit 1103
