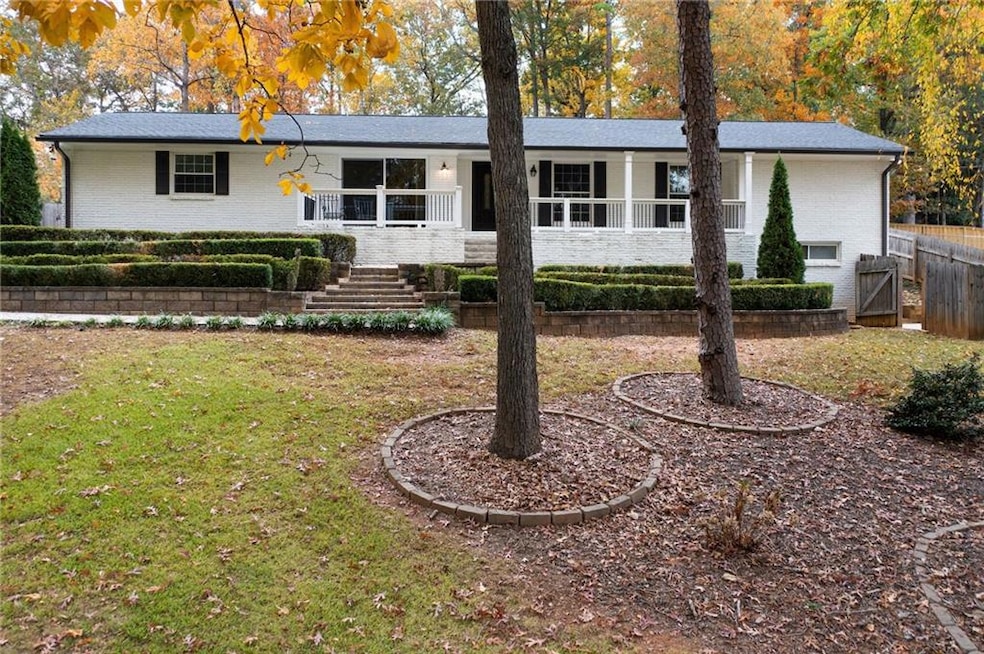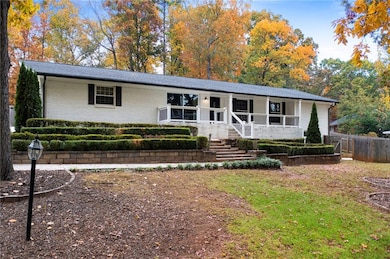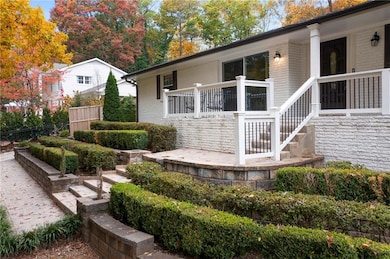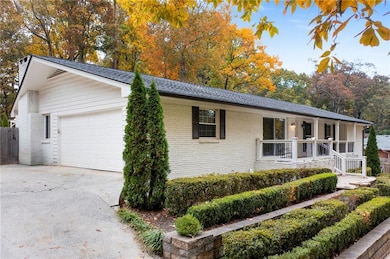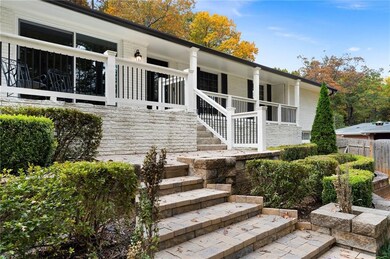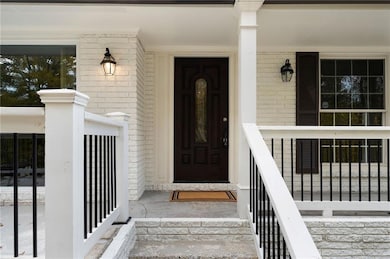620 Spalding Dr NE Atlanta, GA 30328
Estimated payment $4,845/month
Highlights
- Very Popular Property
- In Ground Pool
- View of Trees or Woods
- Woodland Elementary School Rated A-
- RV Access or Parking
- Dining Room Seats More Than Twelve
About This Home
Welcome to this beautifully renovated four-side brick ranch in Sandy Spring’s highly desirable Spalding Woods community. Originally built in 1966, this classic home now blends timeless character with modern comfort. Inside, you’ll find freshly refinished hardwood floors throughout, brand new interior paint, and an updated kitchen complete with a spacious granite island and stainless steel appliances—perfect for everyday cooking or entertaining. Step outside and enjoy your private fenced backyard featuring a sparkling saltwater pool—ideal for relaxing, gatherings with friends, or summer fun. There’s also an outbuilding that provides extra storage or a workshop space. An incredible opportunity to own in one of Atlanta’s most convenient locations—just minutes to GA-400, I-285, Roswell Road, shopping, dining, and more. This move-in ready home offers both comfort and convenience in a neighborhood you’ll love calling home.
Listing Agent
Keller Williams Realty Signature Partners License #319705 Listed on: 11/12/2025

Home Details
Home Type
- Single Family
Est. Annual Taxes
- $7,649
Year Built
- Built in 1966
Lot Details
- 0.64 Acre Lot
- Property fronts a county road
- Privacy Fence
- Wood Fence
- Chain Link Fence
- Landscaped
- Back Yard Fenced and Front Yard
Parking
- 2 Car Attached Garage
- Parking Accessed On Kitchen Level
- Driveway
- RV Access or Parking
Property Views
- Woods
- Pool
- Neighborhood
Home Design
- Ranch Style House
- Pillar, Post or Pier Foundation
- Shingle Roof
- Four Sided Brick Exterior Elevation
- Concrete Perimeter Foundation
Interior Spaces
- 2,327 Sq Ft Home
- Crown Molding
- Double Pane Windows
- Insulated Windows
- Entrance Foyer
- Family Room with Fireplace
- Living Room with Fireplace
- Dining Room Seats More Than Twelve
- Formal Dining Room
- Fire and Smoke Detector
- Laundry on main level
Kitchen
- Eat-In Kitchen
- Breakfast Bar
- Electric Range
- Microwave
- Dishwasher
- Kitchen Island
- Stone Countertops
- White Kitchen Cabinets
Flooring
- Wood
- Tile
Bedrooms and Bathrooms
- 3 Main Level Bedrooms
- Walk-In Closet
- Double Vanity
- Double Shower
- Shower Only
Unfinished Basement
- Walk-Out Basement
- Partial Basement
- Exterior Basement Entry
- Stubbed For A Bathroom
- Crawl Space
Eco-Friendly Details
- Energy-Efficient Appliances
- Energy-Efficient Windows
Pool
- In Ground Pool
- Saltwater Pool
- Vinyl Pool
- Fence Around Pool
- Pool Cover
Outdoor Features
- Covered Patio or Porch
- Separate Outdoor Workshop
- Shed
- Outbuilding
Schools
- Woodland - Fulton Elementary School
- Sandy Springs Middle School
- North Springs High School
Utilities
- Forced Air Heating and Cooling System
- Heating System Uses Natural Gas
- 220 Volts
- Phone Available
- Cable TV Available
Community Details
- Spalding Woods Subdivision
Listing and Financial Details
- Tax Lot 28
- Assessor Parcel Number 17 003300010038
Map
Home Values in the Area
Average Home Value in this Area
Tax History
| Year | Tax Paid | Tax Assessment Tax Assessment Total Assessment is a certain percentage of the fair market value that is determined by local assessors to be the total taxable value of land and additions on the property. | Land | Improvement |
|---|---|---|---|---|
| 2025 | $8,073 | $259,960 | $70,640 | $189,320 |
| 2023 | $7,386 | $261,680 | $70,640 | $191,040 |
| 2022 | $4,009 | $234,600 | $74,600 | $160,000 |
| 2021 | $3,966 | $162,360 | $59,320 | $103,040 |
| 2020 | $3,989 | $152,600 | $39,200 | $113,400 |
| 2019 | $3,924 | $149,920 | $38,520 | $111,400 |
| 2018 | $4,184 | $146,400 | $37,600 | $108,800 |
| 2017 | $3,892 | $127,160 | $30,680 | $96,480 |
| 2016 | $3,879 | $126,800 | $30,680 | $96,120 |
| 2015 | $4,354 | $127,920 | $30,680 | $97,240 |
| 2014 | $4,005 | $113,200 | $27,160 | $86,040 |
Property History
| Date | Event | Price | List to Sale | Price per Sq Ft | Prior Sale |
|---|---|---|---|---|---|
| 11/12/2025 11/12/25 | For Sale | $800,000 | +17.8% | $344 / Sq Ft | |
| 08/19/2022 08/19/22 | Sold | $679,000 | -1.5% | $225 / Sq Ft | View Prior Sale |
| 07/16/2022 07/16/22 | Pending | -- | -- | -- | |
| 07/07/2022 07/07/22 | For Sale | $689,500 | +109.2% | $228 / Sq Ft | |
| 05/09/2014 05/09/14 | Sold | $329,550 | -2.8% | $109 / Sq Ft | View Prior Sale |
| 03/20/2014 03/20/14 | Pending | -- | -- | -- | |
| 01/31/2014 01/31/14 | For Sale | $339,000 | +67.0% | $112 / Sq Ft | |
| 08/01/2012 08/01/12 | Sold | $203,000 | -44.1% | $67 / Sq Ft | View Prior Sale |
| 07/05/2012 07/05/12 | Pending | -- | -- | -- | |
| 03/02/2012 03/02/12 | For Sale | $363,000 | -- | $120 / Sq Ft |
Purchase History
| Date | Type | Sale Price | Title Company |
|---|---|---|---|
| Warranty Deed | $679,000 | -- | |
| Warranty Deed | $329,600 | -- | |
| Warranty Deed | $203,000 | -- | |
| Warranty Deed | $285,172 | -- | |
| Foreclosure Deed | $285,172 | -- | |
| Deed | $200,000 | -- | |
| Deed | $168,000 | -- | |
| Deed | $172,500 | -- |
Mortgage History
| Date | Status | Loan Amount | Loan Type |
|---|---|---|---|
| Open | $543,200 | New Conventional | |
| Previous Owner | $329,550 | New Conventional | |
| Previous Owner | $190,000 | New Conventional | |
| Previous Owner | $140,600 | New Conventional |
Source: First Multiple Listing Service (FMLS)
MLS Number: 7679295
APN: 17-0033-0001-003-8
- 7155 Roswell Rd Unit 9
- 7155 Roswell Rd Unit 8
- 232 Spalding Gates Dr NE
- 7307 Cardigan Cir
- 7321 Cardigan Cir
- 7090 Stonington Dr NE
- 7325 Cardigan Cir NE
- 7580 Glisten Ave NE
- 725 Dalrymple Rd NE Unit 3H
- 7040 Northgreen Dr NE Unit 7
- 440 Glencourtney Dr NE
- 380 Thornwood Dr NE
- 106 Brighton Point
- 6980 Roswell Rd Unit H1
- 6980 Roswell Rd NE Unit A8
- 6980 Roswell Rd NE Unit B3
- 6980 Roswell Rd NE Unit M1
- 7100 Roswell Rd
- 7260 Roswell Rd Unit B2
- 7260 Roswell Rd Unit A4
- 7260 Roswell Rd Unit S1
- 7260 Roswell Rd
- 6901 Glenlake Pkwy
- 6822 Glenridge Dr NE Unit D
- 6810 Glenridge Dr Unit E
- 6851 Roswell Rd NE Unit D15
- 6851 Roswell Rd NE Unit L1
- 6851 Roswell Rd NE Unit J21
- 6851 Roswell Rd NE Unit 15
- 6925 Roswell Rd
- 6900 Roswell Rd NE Unit F5
- 7150 W Peachtree Dunwoody Rd
- 6900 Roswell Rd Unit O3
- 7150 W Peachtree Dunwoody Rd Unit 612
- 7150 W Peachtree Dunwoody Rd Unit 1823
- 7200 Peachtree Dunwoody Rd NE
- 550 Abernathy Rd
