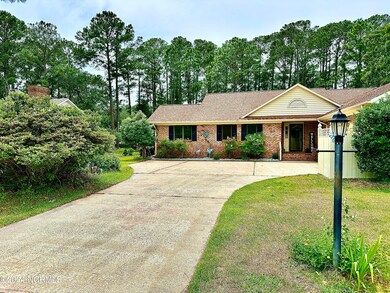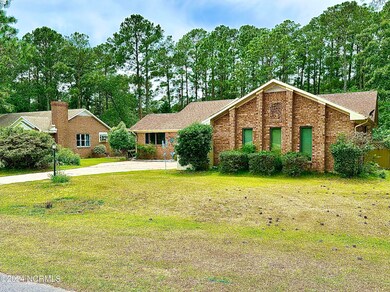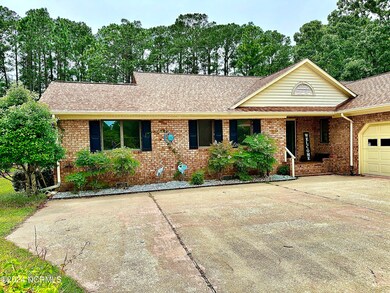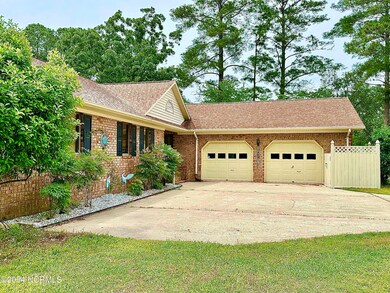
6200 Cardinal Dr New Bern, NC 28560
Highlights
- Marina
- Water Access
- Indoor Pool
- Golf Course Community
- Fitness Center
- Gated Community
About This Home
As of June 2024Come and see this lovely 3 bedroom, 2 bath, well maintained, partially updated, brick home in the award winning waterfront community of Fairfield Harbour! As you walk in the front door you will immediately notice the new decorative chandelier in the Foyer, the large automatically lit coat closets, and the natural light piercing through the 2 large skylights in the Living Room. The gas log fireplace is beautifully enhanced with wood trim and bookshelves on both sides, that blend smoothly with the oak hardwood flooring. Since 2019 the Kitchen has been updated with aqua blue tile backsplash, all new appliances, LVP flooring, corian countertops, a reverse osmosis water filtration and heating system under the sink, lighting over the breakfast bar, and handles on the cabinets. From the Kitchen or Living Room you can enter the Sunroom which has it's own wall mounted mini-split heating and air conditioning system, to help in the summer or winter months from the home HVAC system working too hard, and it even comes with a remote! On the other end of the Kitchen you have the hall that leads to the Master Suite, first with the customized Walk-in Closet, then a large vanity with sink room for those who need that kind of space, and then to a separate shower/bathroom with another sink and mirror for those who don't. To the Master Bedroom we go, with it's vaulted ceilings, new LVP, paint, and it too has it's own mini-split system with remote! Down the hall through the Foyer on the other side of the home you have the other 2 great sized Bedrooms with new carpet, customized shelving in one room, and in the other the Seller will be hanging the doors back on the closet if you so desire. The Main Bath has a new Walk-In Shower and stylistic shelving with wicker baskets. From this hall you go through the Laundry Room to the large 2 car garage where you will see the water softener/filtration system, sprinkler system, and central vac! This home did NOT flood during Hurricane Florence!
Last Agent to Sell the Property
NEUSE REALTY, INC License #317583 Listed on: 05/17/2024
Home Details
Home Type
- Single Family
Est. Annual Taxes
- $1,327
Year Built
- Built in 1988
Lot Details
- 0.36 Acre Lot
- Lot Dimensions are 110x164x84x166
- Property fronts a private road
- Fenced Yard
- Wire Fence
- Level Lot
- Open Lot
- Sprinkler System
HOA Fees
- $116 Monthly HOA Fees
Home Design
- Brick Exterior Construction
- Brick Foundation
- Wood Frame Construction
- Shingle Roof
- Vinyl Siding
- Stick Built Home
Interior Spaces
- 2,175 Sq Ft Home
- 1-Story Property
- Central Vacuum
- Furnished
- Bookcases
- Vaulted Ceiling
- Ceiling Fan
- Skylights
- Gas Log Fireplace
- Blinds
- Entrance Foyer
- Combination Dining and Living Room
- Sun or Florida Room
- Pond Views
- Storm Doors
Kitchen
- <<selfCleaningOvenToken>>
- Electric Cooktop
- Stove
- <<builtInMicrowave>>
- Dishwasher
- Disposal
Flooring
- Wood
- Carpet
- Luxury Vinyl Plank Tile
Bedrooms and Bathrooms
- 3 Bedrooms
- Walk-In Closet
- 2 Full Bathrooms
- Walk-in Shower
Laundry
- Laundry Room
- Dryer
- Washer
Attic
- Pull Down Stairs to Attic
- Partially Finished Attic
Basement
- Partial Basement
- Crawl Space
Parking
- 2 Car Attached Garage
- Lighted Parking
- Side Facing Garage
- Garage Door Opener
- Driveway
Accessible Home Design
- Accessible Ramps
Outdoor Features
- Indoor Pool
- Water Access
- Deck
- Covered patio or porch
- Shed
- Pergola
Utilities
- Central Air
- Humidifier
- Heating System Uses Propane
- Heat Pump System
- Propane
- Electric Water Heater
- Water Softener
- Fuel Tank
- Community Sewer or Septic
Listing and Financial Details
- Tax Lot 10
- Assessor Parcel Number 2-072 -010
Community Details
Overview
- Fairfield Harbour Poa, Phone Number (252) 633-5500
- Fairfield Harbour Subdivision
- Maintained Community
Amenities
- Community Barbecue Grill
- Picnic Area
- Restaurant
- Sauna
- Clubhouse
- Meeting Room
- Party Room
Recreation
- Marina
- Waterfront Community
- Golf Course Community
- Tennis Courts
- Community Basketball Court
- Pickleball Courts
- Community Playground
- Fitness Center
- Community Pool
- Community Spa
- Park
- Dog Park
- Jogging Path
- Trails
Security
- Security Service
- Resident Manager or Management On Site
- Gated Community
Ownership History
Purchase Details
Home Financials for this Owner
Home Financials are based on the most recent Mortgage that was taken out on this home.Purchase Details
Home Financials for this Owner
Home Financials are based on the most recent Mortgage that was taken out on this home.Purchase Details
Similar Homes in New Bern, NC
Home Values in the Area
Average Home Value in this Area
Purchase History
| Date | Type | Sale Price | Title Company |
|---|---|---|---|
| Warranty Deed | $370,500 | None Listed On Document | |
| Warranty Deed | $190,000 | -- | |
| Deed | -- | -- |
Mortgage History
| Date | Status | Loan Amount | Loan Type |
|---|---|---|---|
| Open | $220,050 | New Conventional | |
| Previous Owner | $135,716 | VA | |
| Previous Owner | $180,405 | Purchase Money Mortgage |
Property History
| Date | Event | Price | Change | Sq Ft Price |
|---|---|---|---|---|
| 06/18/2024 06/18/24 | Sold | $370,050 | +2.8% | $170 / Sq Ft |
| 05/20/2024 05/20/24 | Pending | -- | -- | -- |
| 05/17/2024 05/17/24 | For Sale | $360,000 | +87.0% | $166 / Sq Ft |
| 11/07/2019 11/07/19 | Sold | $192,500 | -10.5% | $89 / Sq Ft |
| 09/17/2019 09/17/19 | Pending | -- | -- | -- |
| 05/08/2019 05/08/19 | For Sale | $215,000 | +13.2% | $99 / Sq Ft |
| 05/23/2018 05/23/18 | Sold | $189,900 | 0.0% | $87 / Sq Ft |
| 04/19/2018 04/19/18 | Pending | -- | -- | -- |
| 03/26/2018 03/26/18 | For Sale | $189,900 | -- | $87 / Sq Ft |
Tax History Compared to Growth
Tax History
| Year | Tax Paid | Tax Assessment Tax Assessment Total Assessment is a certain percentage of the fair market value that is determined by local assessors to be the total taxable value of land and additions on the property. | Land | Improvement |
|---|---|---|---|---|
| 2024 | $1,399 | $275,130 | $40,000 | $235,130 |
| 2023 | $1,387 | $275,130 | $40,000 | $235,130 |
| 2022 | $1,117 | $173,250 | $14,500 | $158,750 |
| 2021 | $1,117 | $173,250 | $14,500 | $158,750 |
| 2020 | $1,108 | $173,250 | $14,500 | $158,750 |
| 2019 | $1,016 | $158,060 | $14,500 | $143,560 |
| 2018 | $976 | $158,060 | $14,500 | $143,560 |
| 2017 | $976 | $158,060 | $14,500 | $143,560 |
| 2016 | $993 | $197,700 | $28,500 | $169,200 |
| 2015 | $1,064 | $197,700 | $28,500 | $169,200 |
| 2014 | -- | $197,700 | $28,500 | $169,200 |
Agents Affiliated with this Home
-
MICHAEL LANYON

Seller's Agent in 2024
MICHAEL LANYON
NEUSE REALTY, INC
(252) 269-7034
32 in this area
44 Total Sales
-
Brooklyn Becton

Buyer's Agent in 2024
Brooklyn Becton
COLDWELL BANKER SEA COAST ADVANTAGE
(252) 670-2787
1 in this area
49 Total Sales
-
DONNA AND TEAM NEW BERN

Seller's Agent in 2019
DONNA AND TEAM NEW BERN
Keller Williams Realty
(252) 636-6595
118 in this area
1,763 Total Sales
-
C
Buyer's Agent in 2019
Christine Shearin
Choice Residential Real Estate, LLC
-
C
Buyer's Agent in 2019
CHRIS THOMPSON
TYSON GROUP, REALTORS
-
C
Buyer's Agent in 2019
CHRIS KAINE
Map
Source: Hive MLS
MLS Number: 100445185
APN: 2-072-010
- 903 Capstan Ct
- 907 Capstan Ct
- 908 Capstan Ct
- 6117 Ibis Ln
- 809 Crane Dr
- 6110 Albatross Dr
- 901 Caracara Dr
- 6227 Harbourside Dr
- 6018 Cardinal Dr
- 5724 Gondolier Dr
- 1306 Harbourside Dr
- 6214 Harbourside Dr
- 919 Hearthside Ct
- 1310 Harbourside Dr
- 1410 Harbourside Dr Unit 1409-1410
- 6125 Harbourside Dr
- 6313 Albatross Dr
- 917 Hearthside Ct
- 6104 Falcon Dr
- 1510 Harbourside Dr






