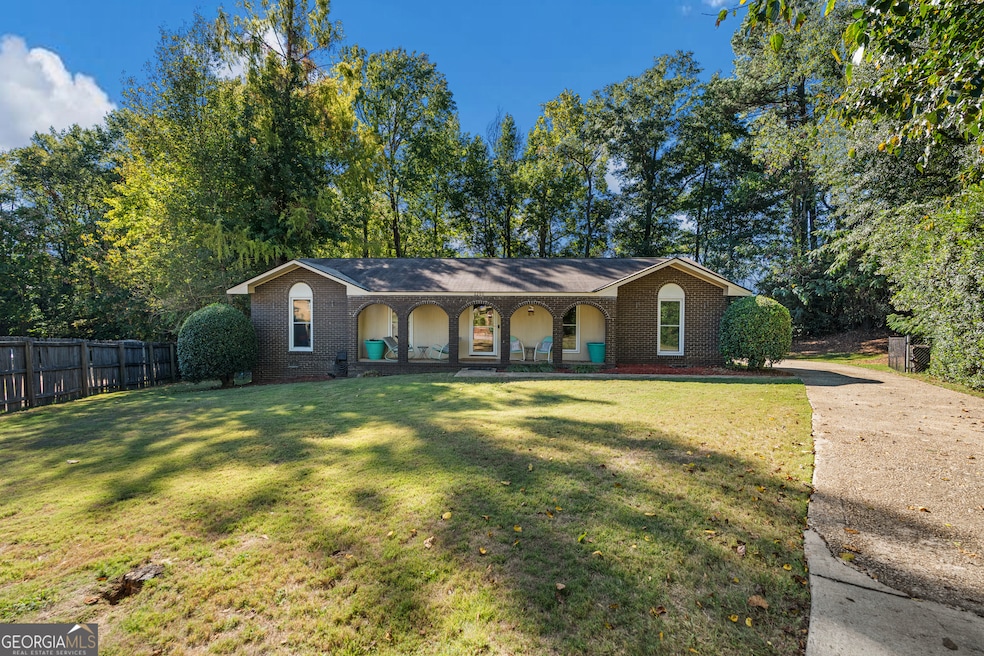6200 Fox Chapel Dr Columbus, GA 31904
Estimated payment $1,591/month
Highlights
- RV or Boat Parking
- Ranch Style House
- Mud Room
- Northside High School Rated A-
- Wood Flooring
- No HOA
About This Home
Welcome to 6200 Fox Chapel Dr; the kind of home that checks all the boxes for everyday comfort and convenience! Tucked away on a quiet cul-de-sac and just minutes from Bradley Park Shopping Center, this location is tough to beat. Inside you'll find 3 bedrooms, 2 full baths, and two spacious living areas that make it easy to relax or entertain. The kitchen features granite countertops and flows right into the main living space, perfect for casual gatherings. There's wood flooring, upgraded carpet in the bedrooms, and a separate dining room currently being used as a 4th bedroom for extra flexibility. One of the hidden gems of this home is the large mudroom and laundry area, offering extra storage, a drop zone for daily life, and space to keep everything organized. Step out back to a fully fenced yard, drive-thru gate, and an oversized, tall carport-ideal for extra parking, a boat, or weekend projects. The neighborhood offers a community pool and voluntary HOA, giving you the option to enjoy extra amenities without mandatory fees. Zoned for Northside High School, this home blends convenience, comfort, and practical living. Ready for your next chapter? This home has the location, the space, and the easy-going vibe to make it yours. See Private Remarks- No Showings Sat Oct 25 from Noon until Sun Oct 26 at 3pm
Open House Schedule
-
Saturday, November 01, 202512:00 to 2:00 pm11/1/2025 12:00:00 PM +00:0011/1/2025 2:00:00 PM +00:00Add to Calendar
-
Sunday, November 02, 20252:00 to 4:00 pm11/2/2025 2:00:00 PM +00:0011/2/2025 4:00:00 PM +00:00Add to Calendar
Home Details
Home Type
- Single Family
Est. Annual Taxes
- $2,896
Year Built
- Built in 1971
Lot Details
- 0.46 Acre Lot
- Cul-De-Sac
Home Design
- Ranch Style House
- Brick Exterior Construction
- Composition Roof
Interior Spaces
- 1,780 Sq Ft Home
- Ceiling Fan
- Mud Room
- Entrance Foyer
- Family Room
- Den
- Crawl Space
- Pull Down Stairs to Attic
- Laundry in Mud Room
Kitchen
- Oven or Range
- Dishwasher
- Stainless Steel Appliances
- Disposal
Flooring
- Wood
- Carpet
- Tile
Bedrooms and Bathrooms
- 3 Main Level Bedrooms
- 2 Full Bathrooms
- Bathtub Includes Tile Surround
Parking
- Carport
- Side or Rear Entrance to Parking
- RV or Boat Parking
Schools
- Allen Elementary School
- Arnold Middle School
- Northside High School
Utilities
- Central Heating and Cooling System
- Heating System Uses Natural Gas
- Gas Water Heater
- High Speed Internet
- Phone Available
- Cable TV Available
Community Details
Overview
- No Home Owners Association
- Association fees include swimming
- Fox Chapel Subdivision
Recreation
- Community Pool
Map
Home Values in the Area
Average Home Value in this Area
Tax History
| Year | Tax Paid | Tax Assessment Tax Assessment Total Assessment is a certain percentage of the fair market value that is determined by local assessors to be the total taxable value of land and additions on the property. | Land | Improvement |
|---|---|---|---|---|
| 2025 | $1,582 | $73,992 | $14,968 | $59,024 |
| 2024 | $1,581 | $73,992 | $14,968 | $59,024 |
| 2023 | $897 | $73,992 | $14,968 | $59,024 |
| 2022 | $1,649 | $62,756 | $14,968 | $47,788 |
| 2021 | $1,642 | $58,328 | $14,968 | $43,360 |
| 2020 | $1,642 | $58,328 | $14,968 | $43,360 |
| 2019 | $1,649 | $53,600 | $14,760 | $38,840 |
| 2018 | $2,223 | $54,260 | $14,968 | $39,292 |
| 2017 | $1,295 | $28,200 | $7,720 | $20,480 |
| 2016 | $748 | $44,155 | $9,400 | $34,755 |
| 2015 | $750 | $44,155 | $9,400 | $34,755 |
| 2014 | $752 | $44,155 | $9,400 | $34,755 |
| 2013 | -- | $44,155 | $9,400 | $34,755 |
Property History
| Date | Event | Price | List to Sale | Price per Sq Ft |
|---|---|---|---|---|
| 10/22/2025 10/22/25 | For Sale | $257,900 | -- | $145 / Sq Ft |
Purchase History
| Date | Type | Sale Price | Title Company |
|---|---|---|---|
| Warranty Deed | -- | -- | |
| Warranty Deed | $134,000 | -- | |
| Warranty Deed | $70,500 | -- | |
| Warranty Deed | -- | -- |
Mortgage History
| Date | Status | Loan Amount | Loan Type |
|---|---|---|---|
| Open | $131,650 | New Conventional | |
| Previous Owner | $131,572 | FHA | |
| Previous Owner | $100,000 | No Value Available |
Source: Georgia MLS
MLS Number: 10629761
APN: 189-004-010
- 2516 Lorraine St
- 2528 Lorraine St
- 6218 Westbrook Dr
- 6810 Fawndale Dr
- 1440 Blanchfield Dr
- 6802 Ellis Dr
- 6817 Whitesville Rd
- 5608 Grove Ave
- 5534 Orchard Dr
- 6825 Ellis Dr
- 7233 Mobley Walk Dr
- 5601 Morris Ave
- 6836 Sharmel Ln
- 6734 Highridge Dr
- 2014 Airport Thruway
- 2208 Airport Thruway
- 6308 Adams Park Dr
- 42 Chive Ct
- 6969 Mobley Rd
- 7185 Helen Dr
- 6317 Fox Chapel Dr
- 2444 W Britt David Rd
- 6500 Autumnleaf Dr
- 6400 Main St
- 5575 Armour Rd
- 5352 Chumar Dr
- 2129 Westminster Way
- 2700 Double Churches Rd
- 5223 Thomason Ave
- 5617 Ventura Dr Unit ID1043821P
- 1025 E Crockett Dr
- 5462 Whittlesey Blvd
- 1811 51st St
- 6000 River Rd
- 5000 Armour Rd
- 6700 River Rd Unit B1
- 6700 River Rd Unit 5207
- 6700 River Rd Unit A1
- 6700 River Rd
- 5450 Grumman Ave







