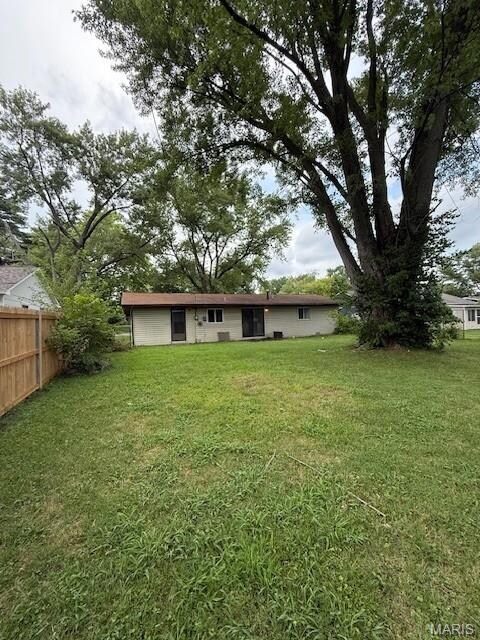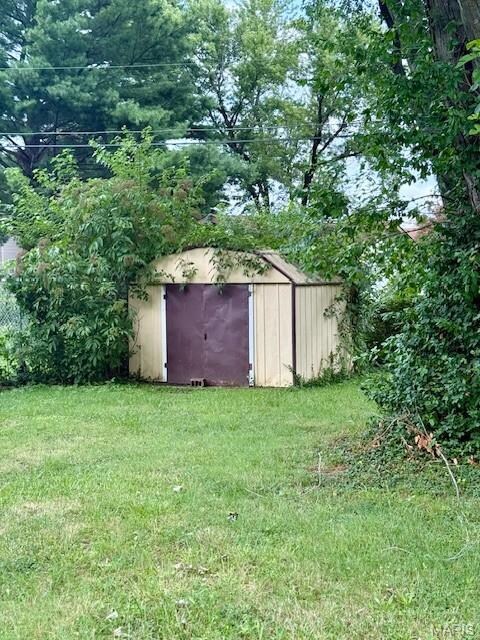
6200 Old Collinsville Rd Fairview Heights, IL 62208
Estimated payment $1,229/month
Highlights
- Wood Flooring
- No HOA
- 1-Story Property
- O'Fallon Township High School Rated A-
- Shed
- Forced Air Heating and Cooling System
About This Home
Cozy residential property
available in Fairview Heights, IL. All new interior paint, new or refinished floors, new ceiling fans, new ceiling lights, new GFI safety outlets, new trim molding and new toilet and vanity.
Conveniently
located near multiple retail
shopping outlets with easy access to
Highway 50, Interstate 64, Scott AFB,
MidAmerica Airport
and downtown St. Louis.
Fenced back yard with small storage shed. Front
concrete driveway with 2 parking spots. Level lot, large shade
tree, and streetlights. Great rental property investment
potential too.
Home Details
Home Type
- Single Family
Est. Annual Taxes
- $2,920
Year Built
- Built in 1961
Lot Details
- 8,276 Sq Ft Lot
- Lot Dimensions are 75' x 113'
Home Design
- House
- Block Foundation
- Slab Foundation
- Vinyl Siding
Interior Spaces
- 1,330 Sq Ft Home
- 1-Story Property
Kitchen
- Gas Cooktop
- Microwave
- Dishwasher
Flooring
- Wood
- Ceramic Tile
- Vinyl
Bedrooms and Bathrooms
- 3 Bedrooms
Parking
- On-Street Parking
- Off-Street Parking
Outdoor Features
- Shed
Schools
- Central Dist 104 Elementary And Middle School
- Ofallon High School
Utilities
- Forced Air Heating and Cooling System
- Single-Phase Power
- Phone Available
Community Details
- No Home Owners Association
Listing and Financial Details
- Assessor Parcel Number 03-26.0-301-065
Map
Home Values in the Area
Average Home Value in this Area
Tax History
| Year | Tax Paid | Tax Assessment Tax Assessment Total Assessment is a certain percentage of the fair market value that is determined by local assessors to be the total taxable value of land and additions on the property. | Land | Improvement |
|---|---|---|---|---|
| 2023 | $2,920 | $40,550 | $9,580 | $30,970 |
| 2022 | $2,658 | $37,287 | $9,390 | $27,897 |
| 2021 | $2,596 | $35,390 | $8,912 | $26,478 |
| 2020 | $2,573 | $33,523 | $8,442 | $25,081 |
| 2019 | $2,562 | $33,523 | $8,442 | $25,081 |
| 2018 | $2,104 | $27,170 | $3,902 | $23,268 |
| 2017 | $2,062 | $26,068 | $3,744 | $22,324 |
| 2016 | $2,050 | $25,479 | $3,659 | $21,820 |
| 2014 | $1,938 | $25,548 | $3,451 | $22,097 |
| 2013 | $493 | $26,019 | $3,515 | $22,504 |
Property History
| Date | Event | Price | Change | Sq Ft Price |
|---|---|---|---|---|
| 07/18/2025 07/18/25 | For Sale | $178,000 | -- | $134 / Sq Ft |
Purchase History
| Date | Type | Sale Price | Title Company |
|---|---|---|---|
| Special Warranty Deed | $32,000 | None Available | |
| Legal Action Court Order | -- | None Available |
Mortgage History
| Date | Status | Loan Amount | Loan Type |
|---|---|---|---|
| Open | $38,000 | Credit Line Revolving | |
| Previous Owner | $99,000 | Fannie Mae Freddie Mac | |
| Previous Owner | $81,000 | Unknown | |
| Previous Owner | $4,234 | Unknown |
Similar Homes in the area
Source: MARIS MLS
MLS Number: MIS25049281
APN: 03-26.0-301-065
- 6446 Old Collinsville Rd
- 41 Crossroad Dr
- 6509 Old Collinsville Rd
- 222 E 2nd
- 103 Joseph Dr
- 118 Alice Dr
- 312 Frey Ln
- 957 Pacific Crossing Dr
- 1477 Arley Hill Dr
- 206 Ellen Ln
- 114 Ashland Ave
- 646 Ember Crest Dr
- 5 Chalet Ct
- 125 Chateau Dr
- 1472 Manchester Dr
- 215 Meddows Ln
- 709 Villanova Ct
- 1460 Manchester Dr
- 105 Chateau Dr
- 712 Creekwood Ct
- 9 Crossroad Dr
- 211 Autumn Pine Dr Unit 211
- 121 Monticello Place
- 940 Silverlink Dr
- 2015 Fairfield Place
- 1452 Cantwell Ln
- 130 Ashley Dr
- 123 Ashley Dr
- 122 Ashley Dr Unit 122
- 108 Ashley Dr Unit 104
- 66 Peachtree Ln
- 21 Northbrook Cir
- 55 Peachtree Ln
- 1045 Eventide Dr
- 1301 Centerpointe Cir
- 154 Regency Park
- 100 Winchester Place
- 1100 Boulder Creek Dr
- 8 Jardin Ct Unit E
- 1200 Greenfield Place






