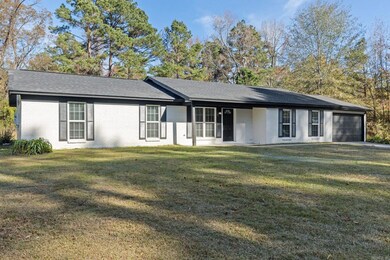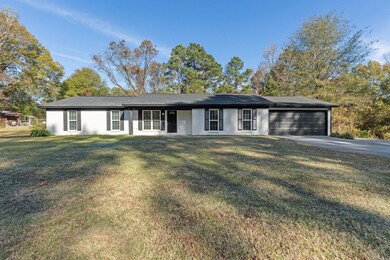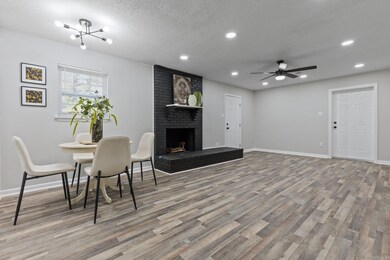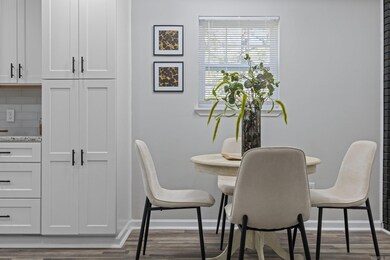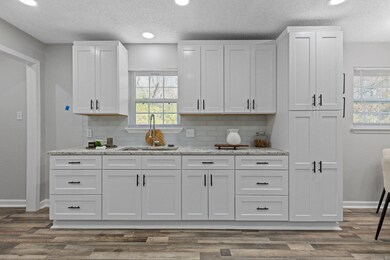
6201 Oden Dr Pine Bluff, AR 71603
Highlights
- Traditional Architecture
- Laundry Room
- Central Heating and Cooling System
- Separate Formal Living Room
- 1-Story Property
- Combination Kitchen and Dining Room
About This Home
As of June 2025Spring is here and summer is around the corner, and the outside patio is waiting for it's new home owner!! This beautifully renovated 4-bed, 2-bath home offers nearly 2,000 sq. ft. of living space on a generous 0.5-acre lot. Freshly painted inside and out, the home boasts modern updates throughout, making it move-in ready. Enjoy plenty of room to entertain, play, and relax—inside and out! Don't miss this rare combination of space, style, and versatility.
Home Details
Home Type
- Single Family
Est. Annual Taxes
- $1,383
Year Built
- Built in 1975
Lot Details
- 0.6 Acre Lot
- Level Lot
Home Design
- Traditional Architecture
- Brick Exterior Construction
- Slab Foundation
- Architectural Shingle Roof
Interior Spaces
- 1,944 Sq Ft Home
- 1-Story Property
- Wood Burning Fireplace
- Family Room
- Separate Formal Living Room
- Combination Kitchen and Dining Room
- Vinyl Flooring
- Plumbed For Ice Maker
- Laundry Room
Bedrooms and Bathrooms
- 4 Bedrooms
- 2 Full Bathrooms
Parking
- 2 Car Garage
- Parking Pad
Utilities
- Central Heating and Cooling System
Ownership History
Purchase Details
Home Financials for this Owner
Home Financials are based on the most recent Mortgage that was taken out on this home.Purchase Details
Similar Homes in Pine Bluff, AR
Home Values in the Area
Average Home Value in this Area
Purchase History
| Date | Type | Sale Price | Title Company |
|---|---|---|---|
| Warranty Deed | $44,000 | -- | |
| Deed | -- | -- |
Property History
| Date | Event | Price | Change | Sq Ft Price |
|---|---|---|---|---|
| 06/11/2025 06/11/25 | Sold | $210,000 | -8.5% | $108 / Sq Ft |
| 05/07/2025 05/07/25 | Pending | -- | -- | -- |
| 04/25/2025 04/25/25 | Price Changed | $229,500 | -1.3% | $118 / Sq Ft |
| 04/09/2025 04/09/25 | Price Changed | $232,500 | -1.1% | $120 / Sq Ft |
| 02/06/2025 02/06/25 | Price Changed | $235,000 | -1.9% | $121 / Sq Ft |
| 01/08/2025 01/08/25 | Price Changed | $239,500 | -1.0% | $123 / Sq Ft |
| 11/22/2024 11/22/24 | For Sale | $242,000 | +450.0% | $124 / Sq Ft |
| 07/19/2024 07/19/24 | Sold | $44,000 | 0.0% | $23 / Sq Ft |
| 05/16/2024 05/16/24 | Pending | -- | -- | -- |
| 05/16/2024 05/16/24 | For Sale | $44,000 | -- | $23 / Sq Ft |
Tax History Compared to Growth
Tax History
| Year | Tax Paid | Tax Assessment Tax Assessment Total Assessment is a certain percentage of the fair market value that is determined by local assessors to be the total taxable value of land and additions on the property. | Land | Improvement |
|---|---|---|---|---|
| 2024 | $1,383 | $28,430 | $3,000 | $25,430 |
| 2023 | $1,383 | $28,430 | $3,000 | $25,430 |
| 2022 | $1,257 | $21,160 | $1,210 | $19,950 |
| 2021 | $1,136 | $21,160 | $1,210 | $19,950 |
| 2020 | $1,136 | $21,160 | $1,210 | $19,950 |
| 2019 | $1,136 | $21,160 | $1,210 | $19,950 |
| 2018 | $1,136 | $21,160 | $1,210 | $19,950 |
| 2017 | $637 | $18,380 | $1,210 | $17,170 |
| 2016 | $637 | $18,380 | $1,210 | $17,170 |
| 2015 | $582 | $18,380 | $1,210 | $17,170 |
| 2014 | -- | $18,380 | $1,210 | $17,170 |
Agents Affiliated with this Home
-
Makeisha Davis

Seller's Agent in 2025
Makeisha Davis
Dawn Realty
(501) 744-5458
7 Total Sales
-
Shaundra Powell

Seller Co-Listing Agent in 2025
Shaundra Powell
Dawn Realty
(501) 749-2290
9 Total Sales
-
Marlisha Rochell

Buyer's Agent in 2025
Marlisha Rochell
Rochell Real Estate Group
(501) 326-5487
70 Total Sales
-
Melissa Attwood

Seller's Agent in 2024
Melissa Attwood
Lisa Attwood Realty
(870) 329-4350
678 Total Sales
Map
Source: Cooperative Arkansas REALTORS® MLS
MLS Number: 24042572
APN: 931-91767-000
- 4025 Chapel Ln
- 4003 Arkansas 54
- 40 Acres Sulphur Springs Rd
- 6823 Nevins Rd
- 3706 E Lake Dr
- 5203 Highway 79 S
- 6801 Ozark Dr
- 00 Thrasher St
- 6801 Jacksonport Cove
- 7200 Nell Dr
- 7901 Sulphur Springs Rd
- 0 Divoky
- 0001 Ridgeway Hampton Parkway Area
- 0000 Ridgeway Hampton Parkway Area
- 000 Shannon Rd
- 3003 Mary Dr
- 0 Stone Ridge Drives Unit 25004851
- 4826 Old Warren Rd
- 3201 Nellwood Dr
- 5401 Brinkley Rd

