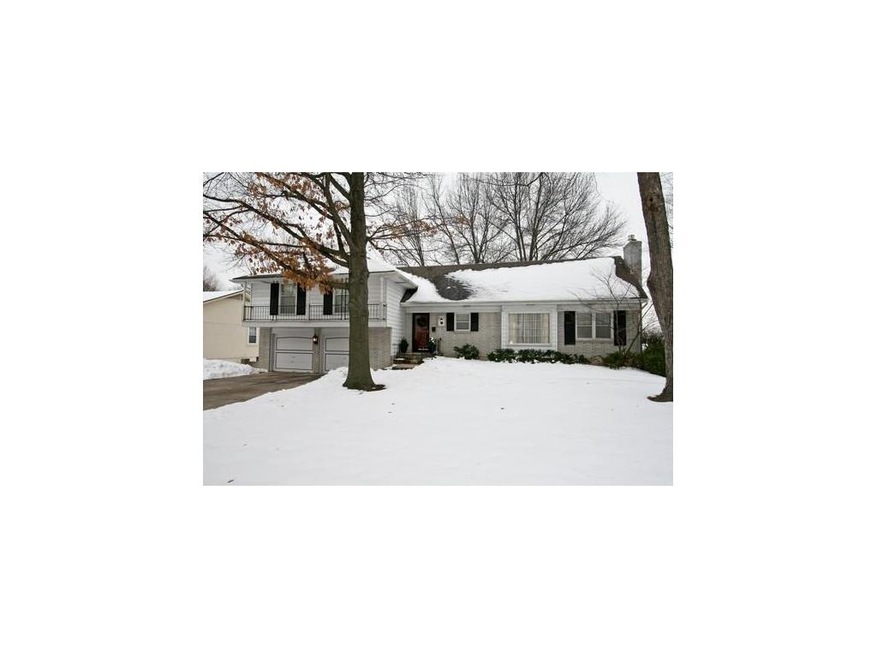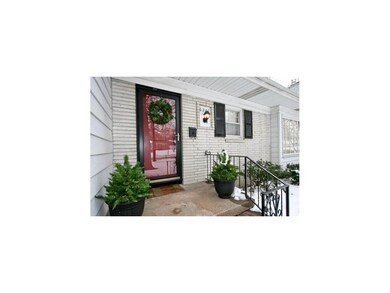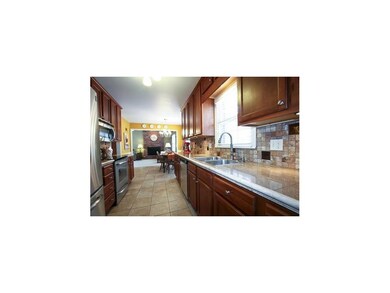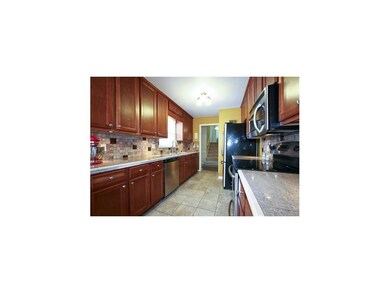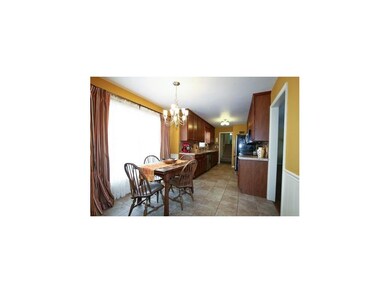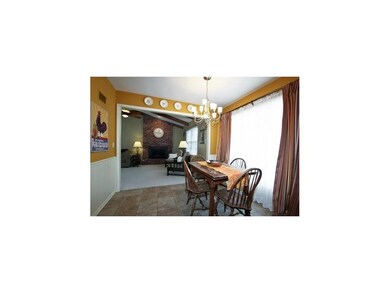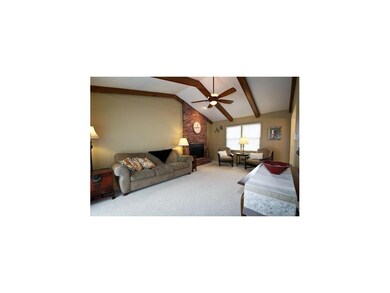
6201 W 87th St Overland Park, KS 66207
Highlights
- Deck
- Vaulted Ceiling
- Wood Flooring
- Briarwood Elementary School Rated A
- Traditional Architecture
- 3-minute walk to Osage Park
About This Home
As of April 2018Sensational renovation on in 2007 w/more upgrades since!One of Round Hills finest!Gorgeous Italian Porcelain tile w/stone trim,travertine,fab.cherry cab. Newer appliances,gleaming hdwds,kit opens to vaulted fam rm w/remote cont. fireplace.Walkout on newer deck & enjoy the huge bkyd!Gorg. 1/2 bth & beautifully tiled mstr & main bths!Dynamite style & decor w/new & newer thruout:100 amp elect. Box 2007, HVAC & HWH-7yrs.,Insul.added,roof-12yrs.stackable wshr/dryer on bed lvl & full size hookup in basement.Lovingly cared for 2nd owner home. City Park just 3 houses away, OPT. Round Hill Club Mem., SM East. Will not disappoint!
Last Agent to Sell the Property
Parkway Real Estate LLC License #SP00227859 Listed on: 03/01/2013
Home Details
Home Type
- Single Family
Est. Annual Taxes
- $2,686
Year Built
- Built in 1963
Lot Details
- Partially Fenced Property
- Level Lot
- Many Trees
Parking
- 2 Car Attached Garage
- Front Facing Garage
- Garage Door Opener
Home Design
- Traditional Architecture
- Split Level Home
- Tri-Level Property
- Composition Roof
- Metal Siding
Interior Spaces
- 1,850 Sq Ft Home
- Wet Bar: Ceramic Tiles, Shower Over Tub, Shades/Blinds, Carpet, Ceiling Fan(s), Shower Only, All Window Coverings, Fireplace, Hardwood
- Built-In Features: Ceramic Tiles, Shower Over Tub, Shades/Blinds, Carpet, Ceiling Fan(s), Shower Only, All Window Coverings, Fireplace, Hardwood
- Vaulted Ceiling
- Ceiling Fan: Ceramic Tiles, Shower Over Tub, Shades/Blinds, Carpet, Ceiling Fan(s), Shower Only, All Window Coverings, Fireplace, Hardwood
- Skylights
- Self Contained Fireplace Unit Or Insert
- Gas Fireplace
- Shades
- Plantation Shutters
- Drapes & Rods
- Entryway
- Family Room with Fireplace
- Separate Formal Living Room
- Formal Dining Room
- Attic
Kitchen
- Eat-In Kitchen
- Dishwasher
- Granite Countertops
- Laminate Countertops
- Disposal
Flooring
- Wood
- Wall to Wall Carpet
- Linoleum
- Laminate
- Stone
- Ceramic Tile
- Luxury Vinyl Plank Tile
- Luxury Vinyl Tile
Bedrooms and Bathrooms
- 4 Bedrooms
- Cedar Closet: Ceramic Tiles, Shower Over Tub, Shades/Blinds, Carpet, Ceiling Fan(s), Shower Only, All Window Coverings, Fireplace, Hardwood
- Walk-In Closet: Ceramic Tiles, Shower Over Tub, Shades/Blinds, Carpet, Ceiling Fan(s), Shower Only, All Window Coverings, Fireplace, Hardwood
- Double Vanity
- <<tubWithShowerToken>>
Basement
- Garage Access
- Sump Pump
- Laundry in Basement
Home Security
- Storm Windows
- Storm Doors
Outdoor Features
- Deck
- Enclosed patio or porch
Location
- City Lot
Schools
- Briarwood Elementary School
- Sm East High School
Utilities
- Forced Air Heating and Cooling System
- Heat Exchanger
Listing and Financial Details
- Assessor Parcel Number NP75400000 0297
Community Details
Overview
- Association fees include trash pick up
- Round Hill Subdivision
Recreation
- Tennis Courts
- Community Pool
Ownership History
Purchase Details
Purchase Details
Home Financials for this Owner
Home Financials are based on the most recent Mortgage that was taken out on this home.Purchase Details
Home Financials for this Owner
Home Financials are based on the most recent Mortgage that was taken out on this home.Purchase Details
Home Financials for this Owner
Home Financials are based on the most recent Mortgage that was taken out on this home.Purchase Details
Home Financials for this Owner
Home Financials are based on the most recent Mortgage that was taken out on this home.Similar Homes in the area
Home Values in the Area
Average Home Value in this Area
Purchase History
| Date | Type | Sale Price | Title Company |
|---|---|---|---|
| Warranty Deed | -- | None Listed On Document | |
| Interfamily Deed Transfer | -- | First American Title | |
| Warranty Deed | -- | Kansas City Title Inc | |
| Warranty Deed | -- | First American Title | |
| Deed | -- | Continental Title Co |
Mortgage History
| Date | Status | Loan Amount | Loan Type |
|---|---|---|---|
| Previous Owner | $246,000 | New Conventional | |
| Previous Owner | $244,800 | Adjustable Rate Mortgage/ARM | |
| Previous Owner | $216,000 | New Conventional | |
| Previous Owner | $192,000 | New Conventional | |
| Previous Owner | $22,000 | Unknown | |
| Previous Owner | $188,000 | New Conventional |
Property History
| Date | Event | Price | Change | Sq Ft Price |
|---|---|---|---|---|
| 04/16/2018 04/16/18 | Sold | -- | -- | -- |
| 02/16/2018 02/16/18 | Pending | -- | -- | -- |
| 02/07/2018 02/07/18 | For Sale | $260,000 | +6.6% | $137 / Sq Ft |
| 04/25/2013 04/25/13 | Sold | -- | -- | -- |
| 04/02/2013 04/02/13 | Pending | -- | -- | -- |
| 03/01/2013 03/01/13 | For Sale | $244,000 | -- | $132 / Sq Ft |
Tax History Compared to Growth
Tax History
| Year | Tax Paid | Tax Assessment Tax Assessment Total Assessment is a certain percentage of the fair market value that is determined by local assessors to be the total taxable value of land and additions on the property. | Land | Improvement |
|---|---|---|---|---|
| 2024 | $4,251 | $43,988 | $8,600 | $35,388 |
| 2023 | $4,077 | $41,619 | $8,600 | $33,019 |
| 2022 | $3,811 | $39,181 | $8,600 | $30,581 |
| 2021 | $3,811 | $34,466 | $7,475 | $26,991 |
| 2020 | $3,245 | $31,809 | $5,980 | $25,829 |
| 2019 | $3,216 | $31,556 | $4,594 | $26,962 |
| 2018 | $3,286 | $32,096 | $4,594 | $27,502 |
| 2017 | $3,074 | $29,543 | $4,594 | $24,949 |
| 2016 | $3,057 | $28,899 | $4,594 | $24,305 |
| 2015 | $2,900 | $27,968 | $4,594 | $23,374 |
| 2013 | -- | $27,151 | $4,594 | $22,557 |
Agents Affiliated with this Home
-
Pam Baker
P
Seller's Agent in 2025
Pam Baker
Weichert, Realtors Welch & Com
(913) 568-6784
13 Total Sales
-
Kia Robinson

Seller's Agent in 2018
Kia Robinson
1st Class Real Estate KC
(816) 919-0044
42 Total Sales
-
Bob Ludwig
B
Seller Co-Listing Agent in 2018
Bob Ludwig
ReeceNichols -The Village
(913) 638-8370
1 in this area
38 Total Sales
-
Erin Peel

Buyer's Agent in 2018
Erin Peel
Compass Realty Group
(816) 260-4105
114 Total Sales
-
Margy Ronning

Seller's Agent in 2013
Margy Ronning
Parkway Real Estate LLC
(913) 485-8412
11 in this area
91 Total Sales
-
Murray Davis

Buyer's Agent in 2013
Murray Davis
BHG Kansas City Homes
(913) 915-7877
5 in this area
164 Total Sales
Map
Source: Heartland MLS
MLS Number: 1818033
APN: NP75400000-0297
- 8738 Horton St
- 6009 W 87th Terrace
- 8536 Russell St
- 6023 W 85th St
- 6016 W 85th St
- 5900 W 89th Terrace
- 8741 Reeds Rd
- 5916 W 90th St
- 6725 W 85th Terrace
- 5501 W 86th St
- 5530 W 85th St
- 8618 Travis St
- 9015 Outlook Dr
- 8932 Nall Ave
- 6407 W 83rd St
- 9100 Lamar Ave Unit 107
- 5490 W 85th Terrace
- 6415 W 83rd St
- 9100 Dearborn St
- 9111 Walmer St
