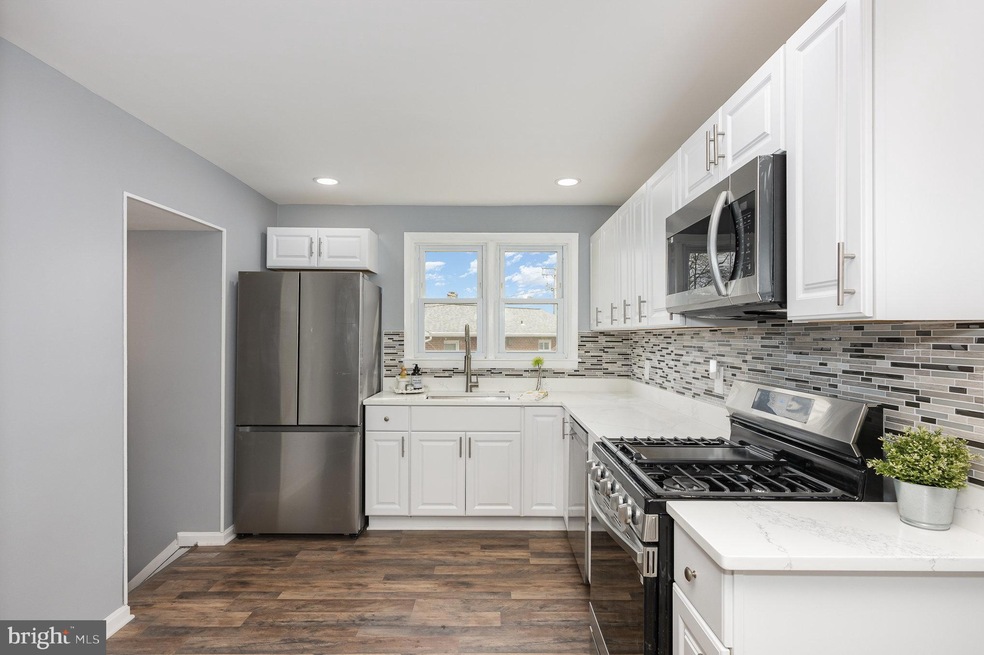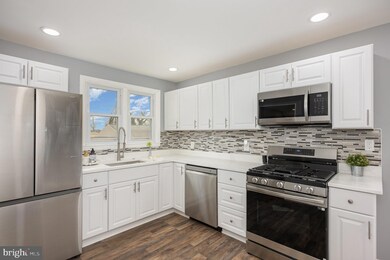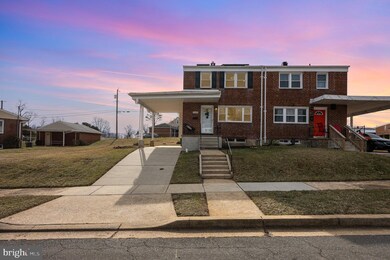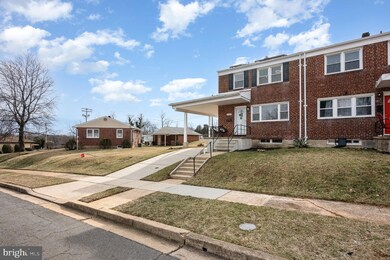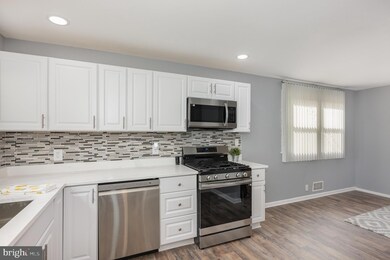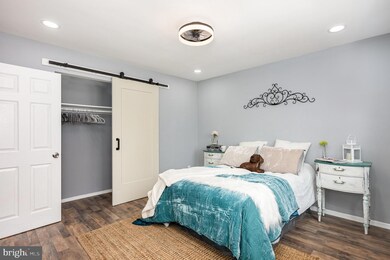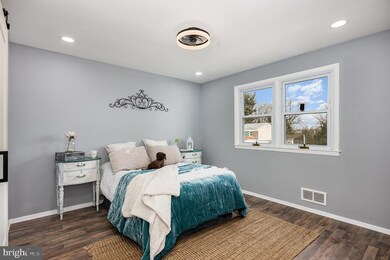
6202 Robin Hill Rd Gwynn Oak, MD 21207
Highlights
- Open Floorplan
- Recreation Room
- No HOA
- Colonial Architecture
- Corner Lot
- Upgraded Countertops
About This Home
As of April 2025Welcome to 6202 Robin Hill Rd, a beautifully renovated semi-detached home in the heart of Gwynn Oak, offering the perfect blend of modern comfort and urban convenience. This 3-bedroom, 2.5-bathroom home boasts solar panels for energy efficiency, a brand-new kitchen with Samsung stainless steel appliances, sleek white quartz countertops, and modern cabinetry. The spacious main floor is flooded with natural light, while the fully renovated bathrooms feature elegant finishes, neutral glass vessel sinks, and tilework. The lower level offers a versatile space, perfect as a 4th bedroom, rec room, or home office, complete with a full bath and walk-in shower, exterior side entrance. Enjoy a private driveway and carport with a separate side entrance, a large backyard ideal for entertaining, and a renovated 12x10 shed for extra storage. This home conveniently located near shopping, dining, and major commuter routes provides quick access to I-695, I-70, Liberty Road, and public transportation. Enjoy nearby parks like Gwynn Oak Park, Leakin Park, and Patapsco Valley State Park, as well as a thriving local scene with great restaurants and community spaces. Don’t miss out on this move-in-ready urban retreat—schedule your tour today!
Townhouse Details
Home Type
- Townhome
Est. Annual Taxes
- $2,186
Year Built
- Built in 1959 | Remodeled in 2025
Lot Details
- 7,360 Sq Ft Lot
- Level Lot
- Open Lot
- Back, Front, and Side Yard
- Ground Rent of $120 per year
- Property is in excellent condition
Home Design
- Semi-Detached or Twin Home
- Colonial Architecture
- Brick Exterior Construction
- Brick Foundation
- Architectural Shingle Roof
Interior Spaces
- Property has 3 Levels
- Open Floorplan
- Ceiling Fan
- Recessed Lighting
- Living Room
- Dining Room
- Recreation Room
- Storage Room
- Luxury Vinyl Plank Tile Flooring
Kitchen
- Eat-In Kitchen
- Gas Oven or Range
- <<microwave>>
- Dishwasher
- Stainless Steel Appliances
- Upgraded Countertops
Bedrooms and Bathrooms
- 3 Bedrooms
- <<tubWithShowerToken>>
- Walk-in Shower
Laundry
- Laundry Room
- Laundry on lower level
- Dryer
- Washer
Finished Basement
- Connecting Stairway
- Interior and Side Basement Entry
Parking
- 4 Parking Spaces
- 3 Driveway Spaces
- 1 Attached Carport Space
Outdoor Features
- Brick Porch or Patio
- Shed
Utilities
- Central Air
- Heat Pump System
- Natural Gas Water Heater
Additional Features
- More Than Two Accessible Exits
- Solar Heating System
Community Details
- No Home Owners Association
- Powhatan Subdivision
Listing and Financial Details
- Tax Lot 2
- Assessor Parcel Number 04020222945000
Ownership History
Purchase Details
Home Financials for this Owner
Home Financials are based on the most recent Mortgage that was taken out on this home.Purchase Details
Home Financials for this Owner
Home Financials are based on the most recent Mortgage that was taken out on this home.Purchase Details
Similar Homes in the area
Home Values in the Area
Average Home Value in this Area
Purchase History
| Date | Type | Sale Price | Title Company |
|---|---|---|---|
| Assignment Deed | $325,000 | Junction City Abstract & Title | |
| Assignment Deed | $210,000 | Black Oak Title | |
| Deed | $35,000 | -- |
Mortgage History
| Date | Status | Loan Amount | Loan Type |
|---|---|---|---|
| Open | $16,250 | New Conventional | |
| Open | $319,113 | FHA |
Property History
| Date | Event | Price | Change | Sq Ft Price |
|---|---|---|---|---|
| 04/04/2025 04/04/25 | Sold | $325,000 | 0.0% | $190 / Sq Ft |
| 03/14/2025 03/14/25 | Pending | -- | -- | -- |
| 02/06/2025 02/06/25 | For Sale | $325,000 | +54.8% | $190 / Sq Ft |
| 08/26/2024 08/26/24 | Sold | $210,000 | 0.0% | $148 / Sq Ft |
| 08/12/2024 08/12/24 | Pending | -- | -- | -- |
| 08/12/2024 08/12/24 | For Sale | $209,900 | -- | $148 / Sq Ft |
Tax History Compared to Growth
Tax History
| Year | Tax Paid | Tax Assessment Tax Assessment Total Assessment is a certain percentage of the fair market value that is determined by local assessors to be the total taxable value of land and additions on the property. | Land | Improvement |
|---|---|---|---|---|
| 2025 | $3,561 | $192,067 | -- | -- |
| 2024 | $3,561 | $180,400 | $72,000 | $108,400 |
| 2023 | $1,697 | $168,133 | $0 | $0 |
| 2022 | $3,131 | $155,867 | $0 | $0 |
| 2021 | $2,879 | $143,600 | $45,100 | $98,500 |
| 2020 | $2,879 | $139,867 | $0 | $0 |
| 2019 | $2,878 | $136,133 | $0 | $0 |
| 2018 | $2,918 | $132,400 | $45,100 | $87,300 |
| 2017 | $2,920 | $131,300 | $0 | $0 |
| 2016 | $1,897 | $130,200 | $0 | $0 |
| 2015 | $1,897 | $129,100 | $0 | $0 |
| 2014 | $1,897 | $129,100 | $0 | $0 |
Agents Affiliated with this Home
-
Betty Shock

Seller's Agent in 2025
Betty Shock
Cummings & Co Realtors
(410) 336-1537
1 in this area
72 Total Sales
-
David Jeun

Buyer's Agent in 2025
David Jeun
Corner House Realty
(410) 979-0776
1 in this area
16 Total Sales
-
Vincent De Lorenzo

Seller's Agent in 2024
Vincent De Lorenzo
Samson Properties
(443) 345-0033
1 in this area
122 Total Sales
-
Betsy Brooks

Seller Co-Listing Agent in 2024
Betsy Brooks
Samson Properties
(443) 955-1249
1 in this area
11 Total Sales
Map
Source: Bright MLS
MLS Number: MDBC2118118
APN: 02-0222945000
- 6213 Robin Hill Rd
- 3404 Cardinal Ct
- 3411 Retlaw Rd
- 6301 Liberty Rd
- 3520 Meadowside Rd
- 3615 Forest Hill Rd
- 3513 Old Mill Rd
- 5427 Gradin Ave
- 2502 Parkview Ave
- 5619 Wesley Ave
- 6513 Liberty Rd
- 3724 Oak Ave
- 3719 Patterson Ave
- 5511 Wesley Ave
- 5612 Stonington Ave
- 3615 Lochearn Dr
- 3701 Lochearn Dr
- 6724 Fox Meadow Rd
- 3716 Sylvan Dr
- 3724 Sylvan Dr
