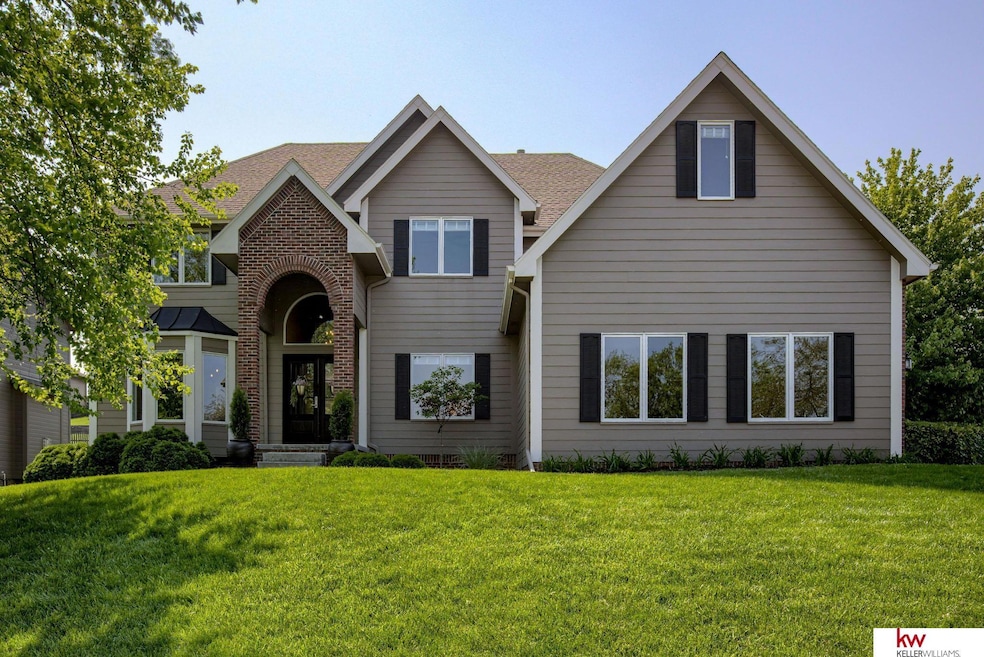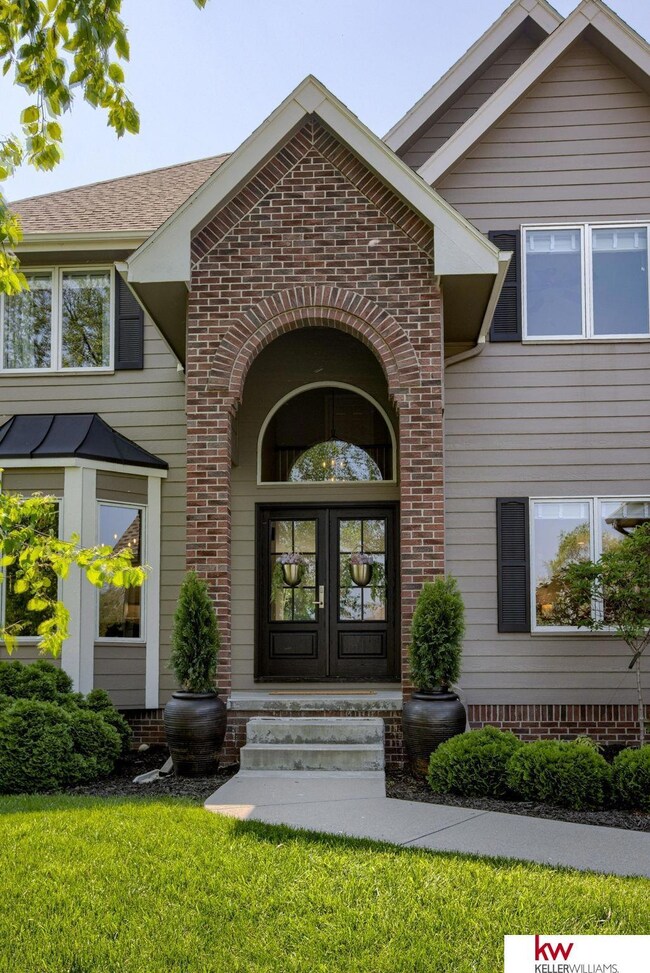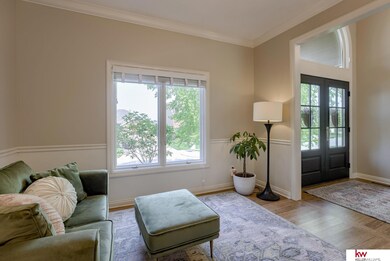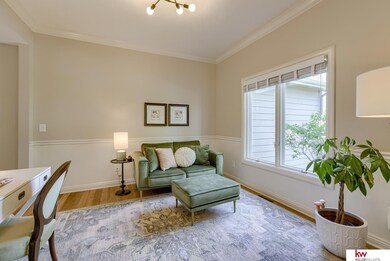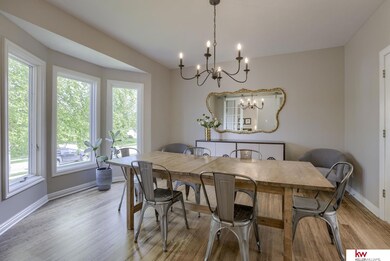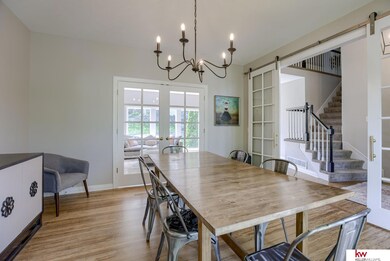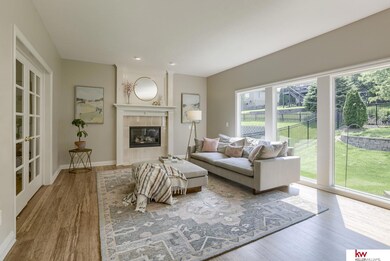
6202 S 171st St Omaha, NE 68135
Mission Park NeighborhoodHighlights
- Spa
- Fireplace in Bedroom
- Engineered Wood Flooring
- Wheeler Elementary School Rated A-
- Traditional Architecture
- 2-minute walk to Mission Park Playground
About This Home
As of July 2024You will be impressed with this beautifully maintained two story home with 5 bedrooms, 5 bathrooms, 2 fireplaces, a formal dining room and a formal living room with sliding glass barn doors and French doors to the family room. The kitchen has been updated with quartz countertops, painted cabinets, upgraded stainless steel appliances with a gas stove and a pot filler. There is plenty of main level storage with the walk-in pantry and drop zones. The primary bedroom features a sitting room with a fireplace, a vault ceiling, and a large walk-in closet. Each bedroom upstairs has its own bathroom access. A fifth bedroom is in the lower level. The lower level also features a finished rec room, a wet bar with refrigerator, and a dishwasher. New furnace in 2019.
Last Agent to Sell the Property
Keller Williams Greater Omaha License #20070050 Listed on: 05/15/2024

Home Details
Home Type
- Single Family
Est. Annual Taxes
- $8,786
Year Built
- Built in 1999
Lot Details
- 0.26 Acre Lot
- Lot Dimensions are 89 x 130
- Aluminum or Metal Fence
- Sprinkler System
HOA Fees
- $13 Monthly HOA Fees
Parking
- 3 Car Attached Garage
Home Design
- Traditional Architecture
- Composition Roof
- Concrete Perimeter Foundation
Interior Spaces
- 2-Story Property
- Wet Bar
- Ceiling Fan
- Gas Log Fireplace
- Family Room with Fireplace
- 2 Fireplaces
- Partially Finished Basement
- Sump Pump
Kitchen
- Oven or Range
- <<microwave>>
- Dishwasher
- Disposal
Flooring
- Engineered Wood
- Wall to Wall Carpet
- Laminate
- Ceramic Tile
Bedrooms and Bathrooms
- 5 Bedrooms
- Fireplace in Bedroom
- Walk-In Closet
- Dual Sinks
- <<bathWithWhirlpoolToken>>
- Shower Only
- Spa Bath
Outdoor Features
- Spa
- Patio
- Porch
Schools
- Wheeler Elementary School
- Beadle Middle School
- Millard West High School
Utilities
- Forced Air Heating and Cooling System
- Heating System Uses Gas
- Phone Available
- Cable TV Available
Community Details
- Mission Park Association
- Mission Park Subdivision
Listing and Financial Details
- Assessor Parcel Number 1765001134
Ownership History
Purchase Details
Home Financials for this Owner
Home Financials are based on the most recent Mortgage that was taken out on this home.Purchase Details
Home Financials for this Owner
Home Financials are based on the most recent Mortgage that was taken out on this home.Purchase Details
Similar Homes in Omaha, NE
Home Values in the Area
Average Home Value in this Area
Purchase History
| Date | Type | Sale Price | Title Company |
|---|---|---|---|
| Warranty Deed | $349,000 | Charter T&E Svcs Inc | |
| Survivorship Deed | $260,000 | None Available | |
| Survivorship Deed | $284,000 | -- |
Mortgage History
| Date | Status | Loan Amount | Loan Type |
|---|---|---|---|
| Open | $414,112 | VA | |
| Closed | $310,500 | New Conventional | |
| Closed | $279,200 | New Conventional | |
| Previous Owner | $60,000 | Unknown | |
| Previous Owner | $247,000 | New Conventional | |
| Previous Owner | $60,000 | Construction | |
| Previous Owner | $30,000 | Construction | |
| Previous Owner | $40,000 | Unknown |
Property History
| Date | Event | Price | Change | Sq Ft Price |
|---|---|---|---|---|
| 07/26/2024 07/26/24 | Sold | $512,000 | +2.4% | $135 / Sq Ft |
| 05/18/2024 05/18/24 | Pending | -- | -- | -- |
| 05/16/2024 05/16/24 | For Sale | $500,000 | +43.3% | $132 / Sq Ft |
| 10/18/2019 10/18/19 | Sold | $349,000 | 0.0% | $92 / Sq Ft |
| 09/18/2019 09/18/19 | Pending | -- | -- | -- |
| 08/30/2019 08/30/19 | For Sale | $349,000 | -- | $92 / Sq Ft |
Tax History Compared to Growth
Tax History
| Year | Tax Paid | Tax Assessment Tax Assessment Total Assessment is a certain percentage of the fair market value that is determined by local assessors to be the total taxable value of land and additions on the property. | Land | Improvement |
|---|---|---|---|---|
| 2023 | $8,786 | $441,300 | $53,000 | $388,300 |
| 2022 | $8,002 | $378,600 | $53,000 | $325,600 |
| 2021 | $7,023 | $334,000 | $53,000 | $281,000 |
| 2020 | $7,082 | $334,000 | $53,000 | $281,000 |
| 2019 | $6,690 | $314,600 | $53,000 | $261,600 |
| 2018 | $6,783 | $314,600 | $53,000 | $261,600 |
| 2017 | $6,699 | $297,600 | $53,000 | $244,600 |
| 2016 | $6,699 | $315,300 | $32,100 | $283,200 |
| 2015 | $6,391 | $294,700 | $30,000 | $264,700 |
| 2014 | $6,391 | $294,700 | $30,000 | $264,700 |
Agents Affiliated with this Home
-
John Broesch
J
Seller's Agent in 2024
John Broesch
Keller Williams Greater Omaha
(402) 778-1212
1 in this area
31 Total Sales
-
Adam Watson
A
Buyer's Agent in 2024
Adam Watson
BHHS Ambassador Real Estate
1 in this area
26 Total Sales
-
Kara Bellino

Seller's Agent in 2019
Kara Bellino
BHHS Ambassador Real Estate
(402) 968-7756
96 Total Sales
-
Terri Krasne

Buyer's Agent in 2019
Terri Krasne
BHHS Ambassador Real Estate
(402) 333-7000
135 Total Sales
Map
Source: Great Plains Regional MLS
MLS Number: 22412225
APN: 6500-1134-17
- 17027 Cinnamon Cir
- 6411 S 172nd Ave
- 16709 Washington St
- 5807 S 167th Ave
- 5801 S 167th Ave
- 17217 Polk Cir
- 6007 S 166th Ave
- 5510 S 173rd Ave
- 6024 S 166th Cir
- 16712 V St
- 17534 Jefferson St
- 16367 Y St
- 6703 S 164th Ave
- 5360 S 174th Ave
- 16404 Polk St
- 5508 S 165th St
- 6015 S 163rd Cir
- 5418 S 165th St
- 7303 S 171st St
- 5217 S 167th St
