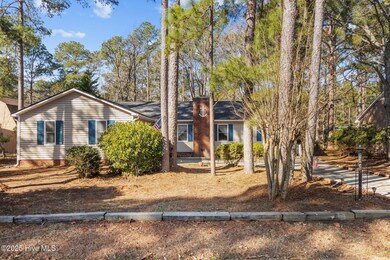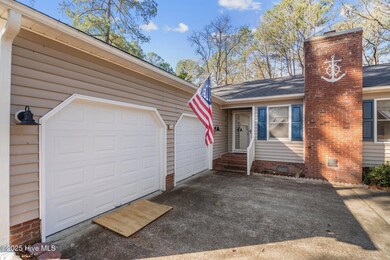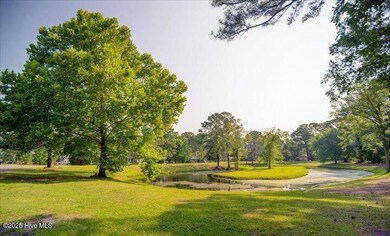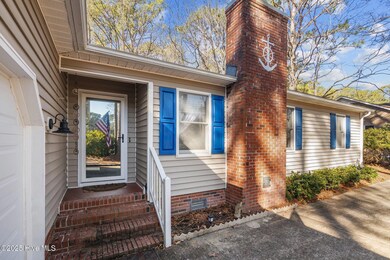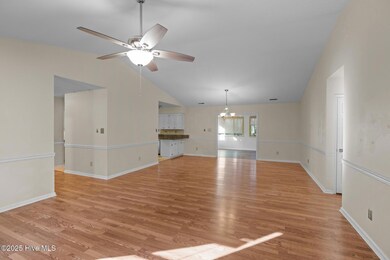
6204 Cardinal Dr New Bern, NC 28560
Highlights
- Water Views
- Gated Community
- Sun or Florida Room
- Golf Course Community
- 1 Fireplace
- Pickleball Courts
About This Home
As of July 2025Back on the market and PRICED TO SELL! Welcome to this well maintained 3-bedroom, 2-bathroom home nestled in the desirable gated community of Fairfield Harbour. This bright and open home has a split-bedroom floor plan, with a sun room and dining room located right off the living room. The kitchen features stainless steel appliances, granite countertops, a stylish tile backsplash, separate pantry and a updated dishwasher in 2024. The spacious sunroom, filled with natural light, has tinted windows for added comfort. The sunroom has a separate entry leading to a rear patio, perfect for outdoor entertaining or relaxation. The home also offers a two-car garage, with several shelves for storage. Enjoy peace of mind with a new roof (2022), and brand-new HVAC system (2024) covered by a ''worry-free'' warranty through the installer. Located directly across from the ''Horseshoe Pond'', this home is situated within a vibrant community offering an array of amenities including a dog park,, scenic walking trails, and active social clubs for all interests. Whether you're looking to enjoy a round of golf, take a leisurely stroll, or engage with neighbors in community events, Fairfield Harbour provides an exceptional lifestyle.Don't miss this incredible opportunity--schedule your showing today! Home is being sold AS IS.
Last Agent to Sell the Property
NEUSE REALTY, INC License #280434 Listed on: 03/13/2025
Home Details
Home Type
- Single Family
Est. Annual Taxes
- $1,166
Year Built
- Built in 1985
Lot Details
- 0.38 Acre Lot
- Lot Dimensions are 102 x 165 x 92 x 164
HOA Fees
- $116 Monthly HOA Fees
Home Design
- Wood Frame Construction
- Shingle Roof
- Vinyl Siding
- Stick Built Home
Interior Spaces
- 2,001 Sq Ft Home
- 1-Story Property
- Ceiling Fan
- 1 Fireplace
- Combination Dining and Living Room
- Sun or Florida Room
- Water Views
- Crawl Space
- Dishwasher
- Laundry Room
Flooring
- Carpet
- Laminate
Bedrooms and Bathrooms
- 3 Bedrooms
- 2 Full Bathrooms
Parking
- Garage
- Side Facing Garage
- Driveway
Outdoor Features
- Patio
- Porch
Schools
- Bridgeton Elementary School
- West Craven Middle School
- West Craven High School
Utilities
- Heat Pump System
Listing and Financial Details
- Assessor Parcel Number 2-072-012
Community Details
Overview
- Fairfield Harbour Property Owner's Association, Phone Number (252) 633-5500
- Fairfield Harbour Subdivision
- Maintained Community
Amenities
- Picnic Area
Recreation
- Golf Course Community
- Pickleball Courts
- Dog Park
- Jogging Path
Security
- Security Service
- Gated Community
Ownership History
Purchase Details
Home Financials for this Owner
Home Financials are based on the most recent Mortgage that was taken out on this home.Purchase Details
Home Financials for this Owner
Home Financials are based on the most recent Mortgage that was taken out on this home.Similar Homes in New Bern, NC
Home Values in the Area
Average Home Value in this Area
Purchase History
| Date | Type | Sale Price | Title Company |
|---|---|---|---|
| Deed | $245,000 | None Available | |
| Deed | $103,500 | None Available |
Mortgage History
| Date | Status | Loan Amount | Loan Type |
|---|---|---|---|
| Open | $215,000 | New Conventional | |
| Previous Owner | $151,200 | VA | |
| Previous Owner | $122,393 | New Conventional | |
| Previous Owner | $74,350 | Unknown | |
| Previous Owner | $19,000 | Credit Line Revolving |
Property History
| Date | Event | Price | Change | Sq Ft Price |
|---|---|---|---|---|
| 07/17/2025 07/17/25 | Sold | $275,000 | -1.1% | $137 / Sq Ft |
| 06/23/2025 06/23/25 | Pending | -- | -- | -- |
| 06/12/2025 06/12/25 | Price Changed | $278,000 | 0.0% | $139 / Sq Ft |
| 06/12/2025 06/12/25 | For Sale | $278,000 | -0.7% | $139 / Sq Ft |
| 05/31/2025 05/31/25 | Pending | -- | -- | -- |
| 05/30/2025 05/30/25 | Price Changed | $280,000 | 0.0% | $140 / Sq Ft |
| 05/30/2025 05/30/25 | For Sale | $280,000 | -3.4% | $140 / Sq Ft |
| 04/26/2025 04/26/25 | Pending | -- | -- | -- |
| 04/18/2025 04/18/25 | Price Changed | $289,999 | -1.7% | $145 / Sq Ft |
| 04/04/2025 04/04/25 | For Sale | $294,999 | 0.0% | $147 / Sq Ft |
| 03/23/2025 03/23/25 | Pending | -- | -- | -- |
| 03/13/2025 03/13/25 | For Sale | $294,999 | +20.4% | $147 / Sq Ft |
| 06/28/2021 06/28/21 | Sold | $245,000 | +4.3% | $121 / Sq Ft |
| 05/06/2021 05/06/21 | Pending | -- | -- | -- |
| 05/04/2021 05/04/21 | For Sale | $235,000 | +127.1% | $116 / Sq Ft |
| 06/28/2013 06/28/13 | Sold | $103,500 | -27.4% | $51 / Sq Ft |
| 05/30/2013 05/30/13 | Pending | -- | -- | -- |
| 10/19/2012 10/19/12 | Rented | -- | -- | -- |
| 10/19/2012 10/19/12 | Under Contract | -- | -- | -- |
| 10/17/2012 10/17/12 | For Sale | $142,500 | 0.0% | $71 / Sq Ft |
| 06/27/2012 06/27/12 | For Rent | $1,100 | -- | -- |
Tax History Compared to Growth
Tax History
| Year | Tax Paid | Tax Assessment Tax Assessment Total Assessment is a certain percentage of the fair market value that is determined by local assessors to be the total taxable value of land and additions on the property. | Land | Improvement |
|---|---|---|---|---|
| 2024 | $1,166 | $226,920 | $40,000 | $186,920 |
| 2023 | $1,154 | $226,920 | $40,000 | $186,920 |
| 2022 | $978 | $150,560 | $14,500 | $136,060 |
| 2021 | $855 | $130,350 | $14,500 | $115,850 |
| 2020 | $546 | $130,350 | $14,500 | $115,850 |
| 2019 | $568 | $130,350 | $14,500 | $115,850 |
| 2018 | $823 | $130,350 | $14,500 | $115,850 |
| 2017 | $833 | $130,350 | $14,500 | $115,850 |
| 2016 | $825 | $142,100 | $28,500 | $113,600 |
| 2015 | $775 | $142,100 | $28,500 | $113,600 |
| 2014 | $754 | $142,100 | $28,500 | $113,600 |
Agents Affiliated with this Home
-
Brittany Blizzard

Seller's Agent in 2025
Brittany Blizzard
NEUSE REALTY, INC
(252) 229-9847
15 in this area
44 Total Sales
-
Elizabeth Butler
E
Buyer's Agent in 2025
Elizabeth Butler
Keller Williams Realty
(252) 229-7384
5 in this area
45 Total Sales
-
Susanne Pendleton

Seller's Agent in 2021
Susanne Pendleton
COLDWELL BANKER SEA COAST ADVANTAGE
(252) 670-5944
154 in this area
203 Total Sales
-
B
Buyer's Agent in 2021
BECKY BERRY
COLDWELL BANKER SEA COAST ADVANTAGE
-
W
Seller's Agent in 2013
WALDEANE GIACOBBE
CENTURY 21 ZAYTOUN RAINES
-
S
Buyer's Agent in 2013
SANDRA PERRY
NEUSE REALTY, INC
Map
Source: Hive MLS
MLS Number: 100494500
APN: 2-072-012
- 903 Capstan Ct
- 907 Capstan Ct
- 908 Capstan Ct
- 6117 Ibis Ln
- 809 Crane Dr
- 6110 Albatross Dr
- 1306 Harbourside Dr
- 1310 Harbourside Dr
- 6227 Harbourside Dr
- 1410 Harbourside Dr Unit 1409-1410
- 6214 Harbourside Dr
- 901 Caracara Dr
- 6125 Harbourside Dr
- 6313 Albatross Dr
- 1510 Harbourside Dr
- 919 Hearthside Ct
- 6312 Albatross Dr
- 5724 Gondolier Dr
- 6018 Cardinal Dr
- 917 Hearthside Ct

