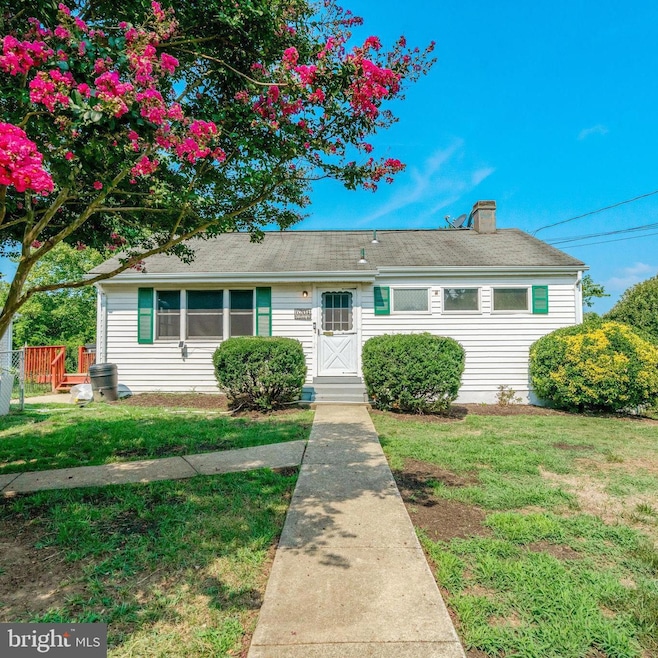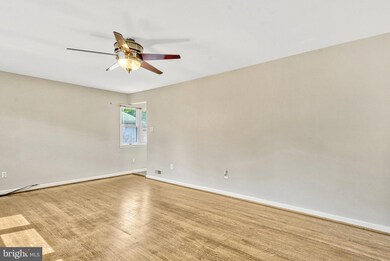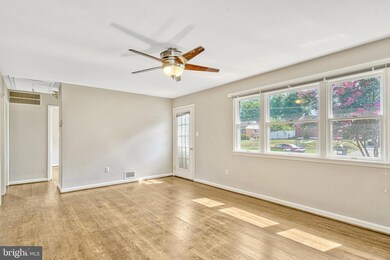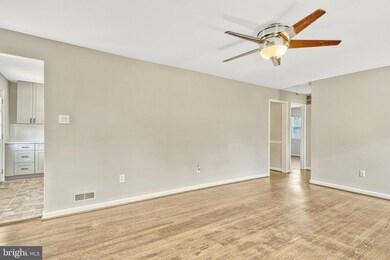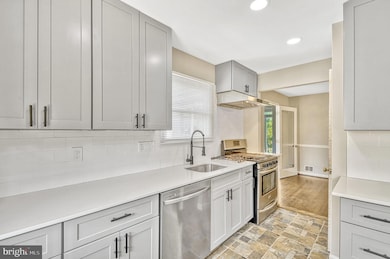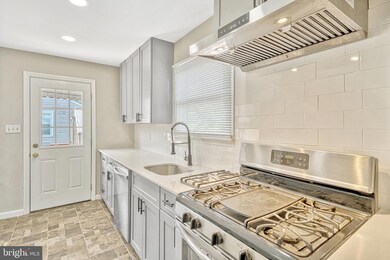
6204 Paulonia Rd Alexandria, VA 22310
Virginia Hills NeighborhoodHighlights
- Above Ground Pool
- Rambler Architecture
- Main Floor Bedroom
- Deck
- Wood Flooring
- Attic
About This Home
As of January 2025We are back on the market with over $70K in updates! Welcome to this recently updated, charming 4-bedroom, 2-bathroom home in the heart of Alexandria. On the main level, you’ll find a remodeled and reconfigured kitchen with new cabinets, quartz countertops, and recessed lighting. The master bath has been refreshed with new tile, new lighting, and a new vanity, providing a modern feel. The main level also features two large bedrooms, providing comfort and privacy. Fresh hardwood floors and new paint create an inviting atmosphere throughout the main level.
The dining room features a door leading to a covered porch, offering a cozy spot to enjoy the outdoors. Beyond the porch, a deck provides stunning views of the expansive backyard, perfect for entertaining or quiet relaxation.
As you head downstairs, you’ll notice a more modern feel with new drywall, paint, and recessed lighting throughout. New flooring spans to the laundry room, enhancing the overall aesthetic. Last but certainly not least, the formerly known bonus room has been completely renovated into a 4th bedroom, complete with new walls and new lighting.
Conveniently located just a short drive to Old Town, Alexandria, and Washington DC, this home offers easy access to a plethora of shopping and dining options, making it an ideal choice for modern living.
Don't miss this opportunity to own a charming retreat in a prime location, where modern updates and a tranquil setting come together seamlessly.
Home Details
Home Type
- Single Family
Est. Annual Taxes
- $6,175
Year Built
- Built in 1953
Lot Details
- 10,385 Sq Ft Lot
- Back Yard Fenced
- Property is zoned 140
Home Design
- Rambler Architecture
- Shingle Roof
- Vinyl Siding
- Concrete Perimeter Foundation
Interior Spaces
- Property has 2 Levels
- Ceiling Fan
- Window Treatments
- Living Room
- Dining Room
- Bonus Room
- Workshop
- Sun or Florida Room
- Screened Porch
- Storage Room
- Utility Room
- Wood Flooring
- Attic
Kitchen
- Gas Oven or Range
- Stove
- Extra Refrigerator or Freezer
- Dishwasher
- Kitchen Island
- Disposal
Bedrooms and Bathrooms
Laundry
- Laundry Room
- Dryer
- Washer
Partially Finished Basement
- Walk-Out Basement
- Basement Fills Entire Space Under The House
- Rear Basement Entry
Home Security
- Storm Windows
- Storm Doors
Parking
- Driveway
- On-Street Parking
Outdoor Features
- Above Ground Pool
- Deck
- Patio
- Storage Shed
Utilities
- Forced Air Heating and Cooling System
- Vented Exhaust Fan
- Natural Gas Water Heater
Community Details
- No Home Owners Association
- Virginia Hills Subdivision
Listing and Financial Details
- Assessor Parcel Number 0824 14170013
Ownership History
Purchase Details
Home Financials for this Owner
Home Financials are based on the most recent Mortgage that was taken out on this home.Purchase Details
Home Financials for this Owner
Home Financials are based on the most recent Mortgage that was taken out on this home.Purchase Details
Home Financials for this Owner
Home Financials are based on the most recent Mortgage that was taken out on this home.Purchase Details
Home Financials for this Owner
Home Financials are based on the most recent Mortgage that was taken out on this home.Similar Homes in Alexandria, VA
Home Values in the Area
Average Home Value in this Area
Purchase History
| Date | Type | Sale Price | Title Company |
|---|---|---|---|
| Deed | $640,000 | Old Republic National Title In | |
| Deed | $640,000 | Old Republic National Title In | |
| Deed | $640,000 | Old Republic National Title In | |
| Deed | $500,000 | Commonwealth Land Title | |
| Warranty Deed | $448,000 | -- | |
| Deed | $220,000 | -- |
Mortgage History
| Date | Status | Loan Amount | Loan Type |
|---|---|---|---|
| Open | $640,000 | New Conventional | |
| Closed | $640,000 | New Conventional | |
| Previous Owner | $351,500 | New Conventional | |
| Previous Owner | $358,400 | New Conventional | |
| Previous Owner | $200,000 | No Value Available |
Property History
| Date | Event | Price | Change | Sq Ft Price |
|---|---|---|---|---|
| 01/17/2025 01/17/25 | Sold | $640,000 | 0.0% | $333 / Sq Ft |
| 12/04/2024 12/04/24 | For Sale | $640,000 | +28.0% | $333 / Sq Ft |
| 10/28/2024 10/28/24 | Sold | $500,000 | -16.7% | $304 / Sq Ft |
| 09/27/2024 09/27/24 | Pending | -- | -- | -- |
| 09/19/2024 09/19/24 | Price Changed | $599,999 | -2.4% | $365 / Sq Ft |
| 08/07/2024 08/07/24 | Price Changed | $614,999 | -2.4% | $374 / Sq Ft |
| 07/12/2024 07/12/24 | For Sale | $630,000 | -- | $383 / Sq Ft |
Tax History Compared to Growth
Tax History
| Year | Tax Paid | Tax Assessment Tax Assessment Total Assessment is a certain percentage of the fair market value that is determined by local assessors to be the total taxable value of land and additions on the property. | Land | Improvement |
|---|---|---|---|---|
| 2024 | $6,731 | $533,060 | $245,000 | $288,060 |
| 2023 | $6,434 | $526,680 | $245,000 | $281,680 |
| 2022 | $6,029 | $485,740 | $220,000 | $265,740 |
| 2021 | $5,659 | $448,180 | $200,000 | $248,180 |
| 2020 | $5,295 | $416,160 | $190,000 | $226,160 |
| 2019 | $5,079 | $396,620 | $190,000 | $206,620 |
| 2018 | $4,285 | $372,570 | $170,000 | $202,570 |
| 2017 | $4,567 | $363,670 | $170,000 | $193,670 |
| 2016 | $4,558 | $363,670 | $170,000 | $193,670 |
| 2015 | $4,242 | $349,220 | $163,000 | $186,220 |
| 2014 | $4,234 | $349,220 | $163,000 | $186,220 |
Agents Affiliated with this Home
-
Inam Rehman

Seller's Agent in 2025
Inam Rehman
Samson Properties
(202) 750-9500
2 in this area
61 Total Sales
-
John Foley

Buyer's Agent in 2025
John Foley
KW Metro Center
(703) 598-4070
1 in this area
37 Total Sales
-
Justin Klunk

Seller's Agent in 2024
Justin Klunk
Pearson Smith Realty, LLC
(703) 786-3642
1 in this area
24 Total Sales
Map
Source: Bright MLS
MLS Number: VAFX2191352
APN: 0824-14170013
- 6106 Houston Ct
- 6109 Houston Ct
- 3702 Heather Ct
- 6103 Pike Ct
- 6016 Pike Branch Dr
- 6146 Old Telegraph Rd
- 3880 Hillview Ct
- 6026 Shaffer Dr
- 6013 Shaffer Dr
- 3899 Locust Ln
- 4103 Ivanhoe Ln
- 6402 Virginia Hills Ave
- 6414 Virginia Hills Ave
- 4013 Javins Dr
- 6533 Brick Hearth Ct
- 3509 Franconia Rd
- 6360 Chimney Wood Ct
- 6224 Thornwood Dr
- 5920 Wilton Hill Terrace
- 4019 Pine Brook Rd
