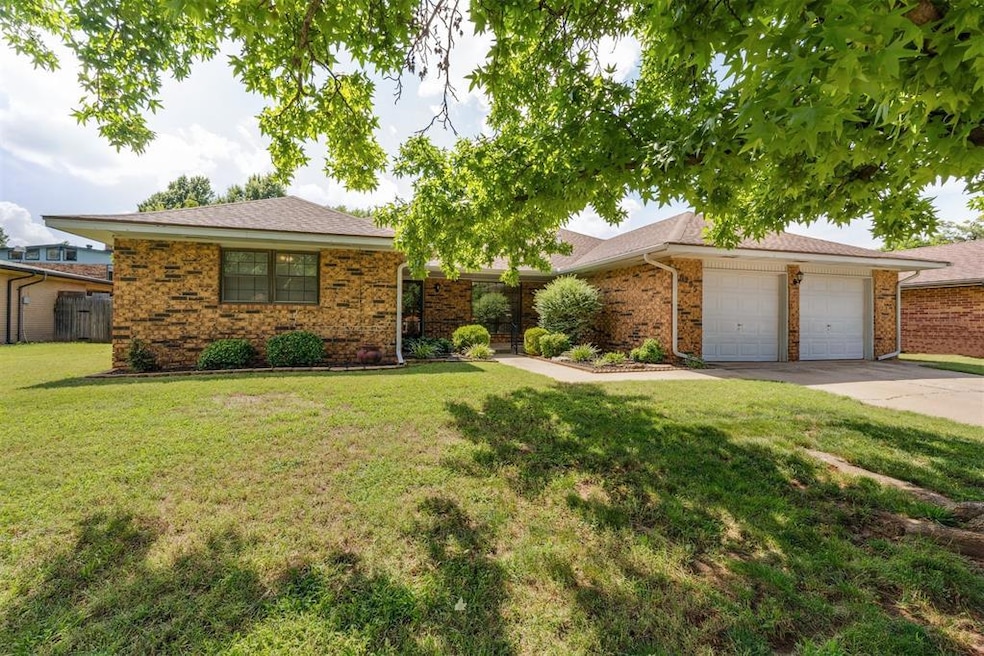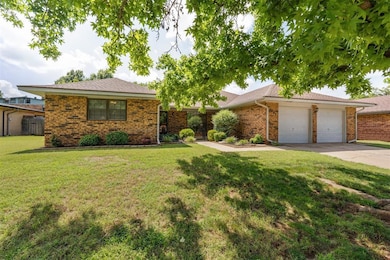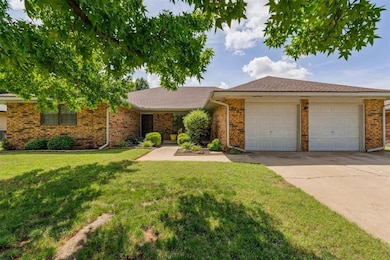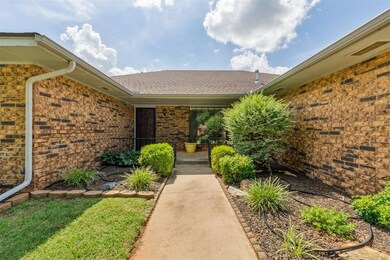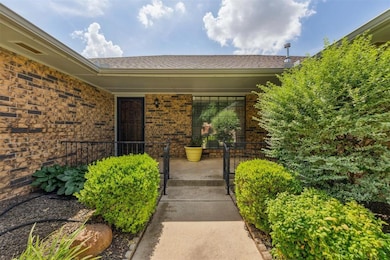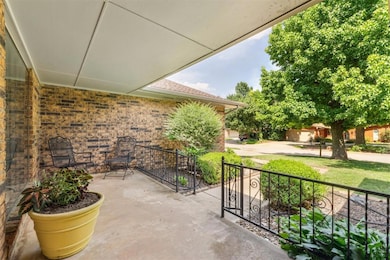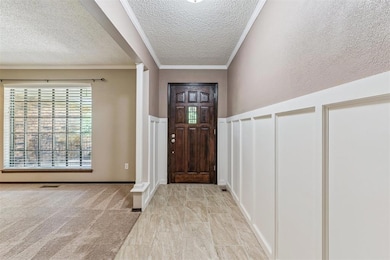
6205 N Willowridge Dr Warr Acres, OK 73122
Estimated payment $1,555/month
Highlights
- Ranch Style House
- 2 Car Attached Garage
- Laundry Room
- Covered patio or porch
- Interior Lot
- Inside Utility
About This Home
Tucked away in Warr Acres, a quiet pocket of NW Oklahoma City, this 4 bed, 3 bath gem has room for everyone — and then some! Featuring two generous living areas, two dining spaces, and a mother-in-law suite layout, it’s built for growing first time home buyers, multi-generational living, and everything in between!
Lovingly cared for by the same owner for over 20 years, this home is a true standout in both character and condition. Major updates include a new roof (2021), updated pex water lines/plumbing (2019), fresh carpet (2017), Hot water tank (2022) and HVAC upgrades like the evaporator coil (2017) and AC condenser (2010) — all the big stuff is handled!
Whether you need space to stretch out, entertain, or host guests with privacy, this floorplan delivers flexibility, a lot of charm, and is move-in ready with great bones. Close proximity to highways, restaurants, shopping, and recreation. Brand new James L Capps Middle School right around the corner, too!
Ready to make it yours? Come tour before it's gone!
Open House Schedule
-
Sunday, July 20, 20251:00 to 3:00 pm7/20/2025 1:00:00 PM +00:007/20/2025 3:00:00 PM +00:00Add to Calendar
Home Details
Home Type
- Single Family
Est. Annual Taxes
- $2,038
Year Built
- Built in 1976
Lot Details
- 8,054 Sq Ft Lot
- Interior Lot
Parking
- 2 Car Attached Garage
- Garage Door Opener
- Driveway
Home Design
- Ranch Style House
- Traditional Architecture
- Brick Exterior Construction
- Slab Foundation
- Composition Roof
Interior Spaces
- 2,172 Sq Ft Home
- Ceiling Fan
- Wood Burning Fireplace
- Window Treatments
- Inside Utility
- Laundry Room
- Dishwasher
Flooring
- Carpet
- Tile
Bedrooms and Bathrooms
- 4 Bedrooms
- 3 Full Bathrooms
Outdoor Features
- Covered patio or porch
- Rain Gutters
Schools
- Central Elementary School
- James L. Capps Middle School
- Putnam City High School
Utilities
- Central Heating and Cooling System
- Water Heater
Listing and Financial Details
- Legal Lot and Block 24 / 2
Map
Home Values in the Area
Average Home Value in this Area
Tax History
| Year | Tax Paid | Tax Assessment Tax Assessment Total Assessment is a certain percentage of the fair market value that is determined by local assessors to be the total taxable value of land and additions on the property. | Land | Improvement |
|---|---|---|---|---|
| 2024 | $2,038 | $18,847 | $2,945 | $15,902 |
| 2023 | $2,038 | $18,298 | $1,890 | $16,408 |
| 2022 | $2,019 | $17,765 | $2,133 | $15,632 |
| 2021 | $1,946 | $17,248 | $2,509 | $14,739 |
| 2020 | $1,891 | $16,746 | $2,604 | $14,142 |
| 2019 | $1,817 | $16,258 | $2,420 | $13,838 |
| 2018 | $1,545 | $15,785 | $0 | $0 |
| 2017 | $1,542 | $15,691 | $2,466 | $13,225 |
| 2016 | $1,498 | $15,234 | $2,472 | $12,762 |
| 2015 | $1,466 | $14,851 | $2,884 | $11,967 |
| 2014 | $1,381 | $14,623 | $2,884 | $11,739 |
Property History
| Date | Event | Price | Change | Sq Ft Price |
|---|---|---|---|---|
| 07/18/2025 07/18/25 | Pending | -- | -- | -- |
| 07/16/2025 07/16/25 | For Sale | $250,000 | -- | $115 / Sq Ft |
Purchase History
| Date | Type | Sale Price | Title Company |
|---|---|---|---|
| Warranty Deed | $112,000 | Capitol Abstract & Title Co |
Mortgage History
| Date | Status | Loan Amount | Loan Type |
|---|---|---|---|
| Open | $93,500 | Unknown |
Similar Homes in the area
Source: MLSOK
MLS Number: 1180567
APN: 181701280
- 6429 N Peniel Ave
- 6808 NW 63rd Terrace
- 5936 N Ione Dr
- 6414 Galaxie Terrace
- 5932 NW 62nd Terrace
- 5924 N Asbury St
- 5904 N College St
- 7007 NW 61st St
- 7022 NW 61st Terrace
- 6338 Norman Rd
- 6330 Norman Ave
- 6924 Woodlake Dr
- 8408 NW 61st St
- 8321 NW 61st St
- 8401 NW 61st St
- 8404 NW 61st St
- 8409 NW 61st St
- 8416 NW 61st St
- 8417 NW 61st St
- 8405 NW 61st St
