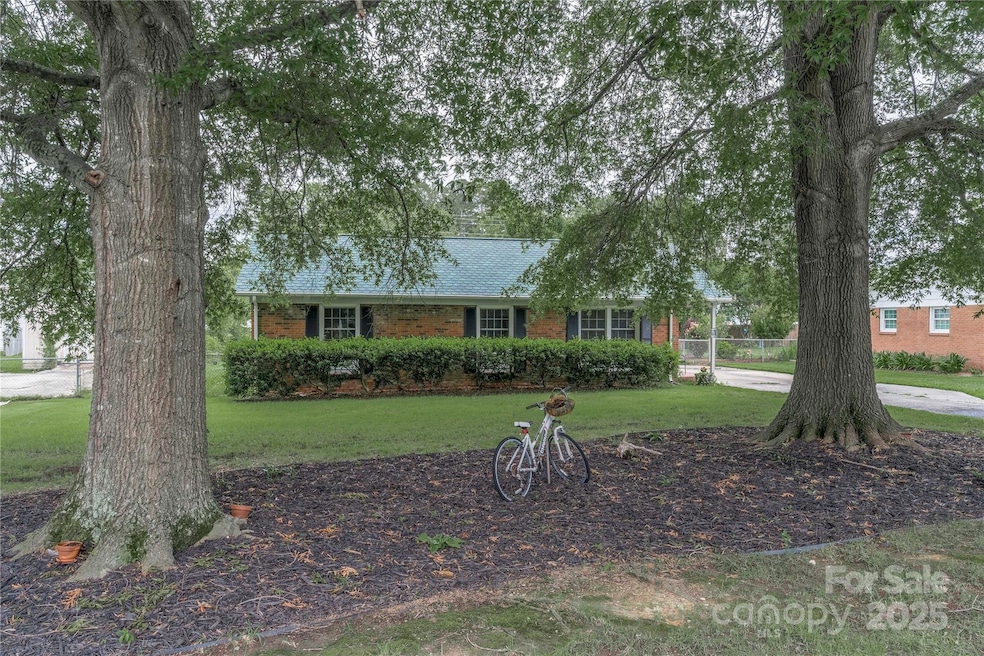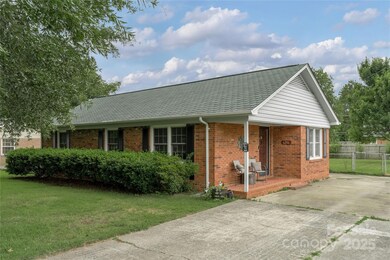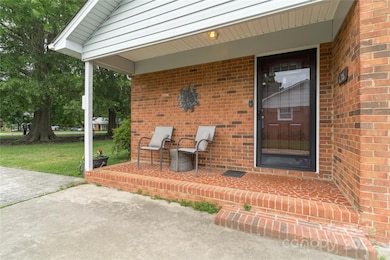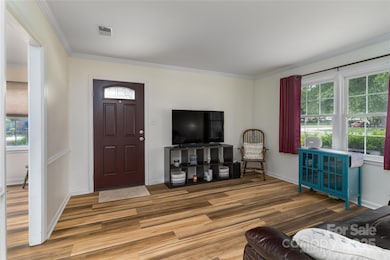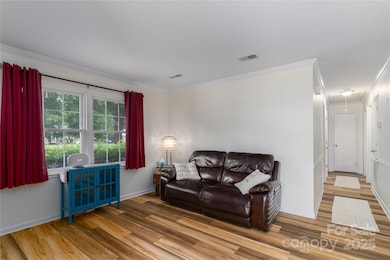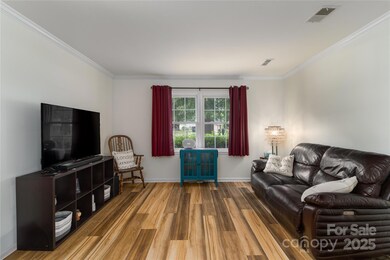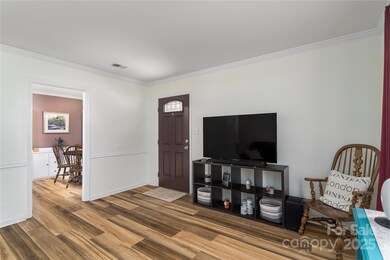
6206 Clearwater Dr Indian Trail, NC 28079
Highlights
- Ranch Style House
- Covered patio or porch
- Four Sided Brick Exterior Elevation
- Hemby Bridge Elementary School Rated A
- Laundry Room
- Paved or Partially Paved Lot
About This Home
As of July 2025Charming, updated 3-bedroom, 1-bath brick ranch in a prime Indian Trail location—just S. of Charlotte & minutes from I-485, Hwy 74, & the Monroe Bypass. Enjoy the conveniences of nearby shopping, dining, parks, & quick access to Uptown & Charlotte Douglas Airport. Inside, the home features fresh updates, modern touches, & a stylish kitchen perfect for cooking & entertaining. The flexible layout is filled with natural light and warmth. Outside, enjoy a spacious, level, fully fenced yard—ideal for pets, littles or soak up gardening, plus don't forget the backyard gatherings. This move-in ready gem offers both comfort and connection in a peaceful, established neighborhood. Whether you're a commuter, first-time buyer, or looking to downsize without sacrificing convenience, this home is a standout. Turnkey, well-maintained, and ready for its next chapter—don't miss out! Schedule your tour today & discover why Indian Trail is one of the Charlotte area’s most desirable places to call home.
Last Agent to Sell the Property
Century 21 Mountain Lifestyles/S. Hend Brokerage Email: ERIKABRADLEYREALTOR@GMAIL.COM License #307030 Listed on: 06/13/2025

Home Details
Home Type
- Single Family
Est. Annual Taxes
- $1,467
Year Built
- Built in 1977
Lot Details
- Back Yard Fenced
- Paved or Partially Paved Lot
- Level Lot
- Cleared Lot
- Property is zoned SF-1
Parking
- Driveway
Home Design
- Ranch Style House
- Slab Foundation
- Vinyl Siding
- Four Sided Brick Exterior Elevation
Interior Spaces
- 1,110 Sq Ft Home
- Pull Down Stairs to Attic
Kitchen
- Electric Range
- Dishwasher
Bedrooms and Bathrooms
- 3 Main Level Bedrooms
- 1 Full Bathroom
Laundry
- Laundry Room
- Dryer
- Washer
Outdoor Features
- Covered patio or porch
Schools
- Hemby Bridge Elementary School
- Porter Ridge Middle School
- Porter Ridge High School
Utilities
- Heat Pump System
- Electric Water Heater
Community Details
- Hemby Acres Subdivision
Listing and Financial Details
- Assessor Parcel Number 07-057-321
Ownership History
Purchase Details
Home Financials for this Owner
Home Financials are based on the most recent Mortgage that was taken out on this home.Similar Homes in the area
Home Values in the Area
Average Home Value in this Area
Purchase History
| Date | Type | Sale Price | Title Company |
|---|---|---|---|
| Warranty Deed | $152,500 | None Available |
Mortgage History
| Date | Status | Loan Amount | Loan Type |
|---|---|---|---|
| Open | $14,850 | Stand Alone Second | |
| Open | $147,925 | New Conventional | |
| Previous Owner | $56,700 | New Conventional | |
| Previous Owner | $63,000 | Stand Alone First | |
| Previous Owner | $52,500 | Unknown |
Property History
| Date | Event | Price | Change | Sq Ft Price |
|---|---|---|---|---|
| 07/14/2025 07/14/25 | Sold | $310,000 | -4.5% | $279 / Sq Ft |
| 06/15/2025 06/15/25 | Pending | -- | -- | -- |
| 06/13/2025 06/13/25 | For Sale | $324,500 | +112.8% | $292 / Sq Ft |
| 12/27/2017 12/27/17 | Sold | $152,500 | +1.7% | $137 / Sq Ft |
| 11/24/2017 11/24/17 | Pending | -- | -- | -- |
| 11/09/2017 11/09/17 | For Sale | $150,000 | -- | $135 / Sq Ft |
Tax History Compared to Growth
Tax History
| Year | Tax Paid | Tax Assessment Tax Assessment Total Assessment is a certain percentage of the fair market value that is determined by local assessors to be the total taxable value of land and additions on the property. | Land | Improvement |
|---|---|---|---|---|
| 2024 | $1,467 | $171,600 | $32,200 | $139,400 |
| 2023 | $1,455 | $171,600 | $32,200 | $139,400 |
| 2022 | $1,455 | $171,600 | $32,200 | $139,400 |
| 2021 | $1,455 | $171,600 | $32,200 | $139,400 |
| 2020 | $773 | $99,200 | $16,000 | $83,200 |
| 2019 | $1,010 | $99,200 | $16,000 | $83,200 |
| 2018 | $773 | $99,200 | $16,000 | $83,200 |
| 2017 | $1,061 | $99,200 | $16,000 | $83,200 |
| 2016 | $808 | $99,200 | $16,000 | $83,200 |
| 2015 | $821 | $99,200 | $16,000 | $83,200 |
| 2014 | $728 | $101,980 | $20,000 | $81,980 |
Agents Affiliated with this Home
-
Erika Bradley

Seller's Agent in 2025
Erika Bradley
Century 21 Mountain Lifestyles/S. Hend
(828) 702-5970
264 Total Sales
-
Kaylin Stansberry

Buyer's Agent in 2025
Kaylin Stansberry
Keller Williams South Park
(704) 881-6873
41 Total Sales
-
Terri Patton

Seller's Agent in 2017
Terri Patton
Keller Williams Ballantyne Area
(704) 458-6756
93 Total Sales
-
K
Buyer's Agent in 2017
Kevin McConnell
Carolinas Home Place, LLC
Map
Source: Canopy MLS (Canopy Realtor® Association)
MLS Number: 4267319
APN: 07-057-321
- 7902 Teakwood Rd
- 6300 Fox Hunt Rd
- 6535 Bridgemoor Dr
- 8303 Hemby Wood Dr
- 7514 Secrest Shortcut Rd
- 6218 Indian Trail Fairview Rd
- 8012 Red Lantern Rd
- 5704 Indian Trail Fairview Rd
- 5002 Fine Robe Dr
- 6207 Indian Trail Fairview Rd
- 4003 Fine Robe Dr
- 2001 Enderbury Dr
- 2004 Onotoa Dr
- 5102 Candleglow Ct
- 4006 Centerview Dr
- 3009 Early Rise Ave
- 1005 Freeport Dr
- 6107 Follow the Trail
- 6104 Follow the Trail
- 1205 Aiken Cross Ln
