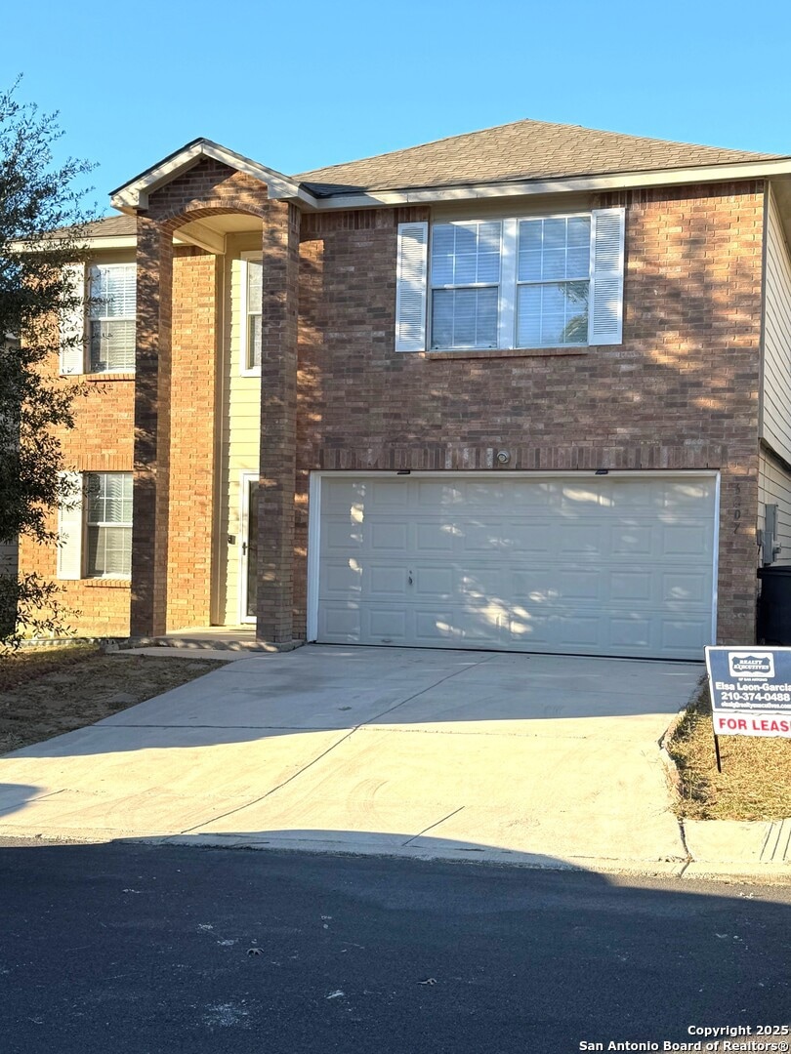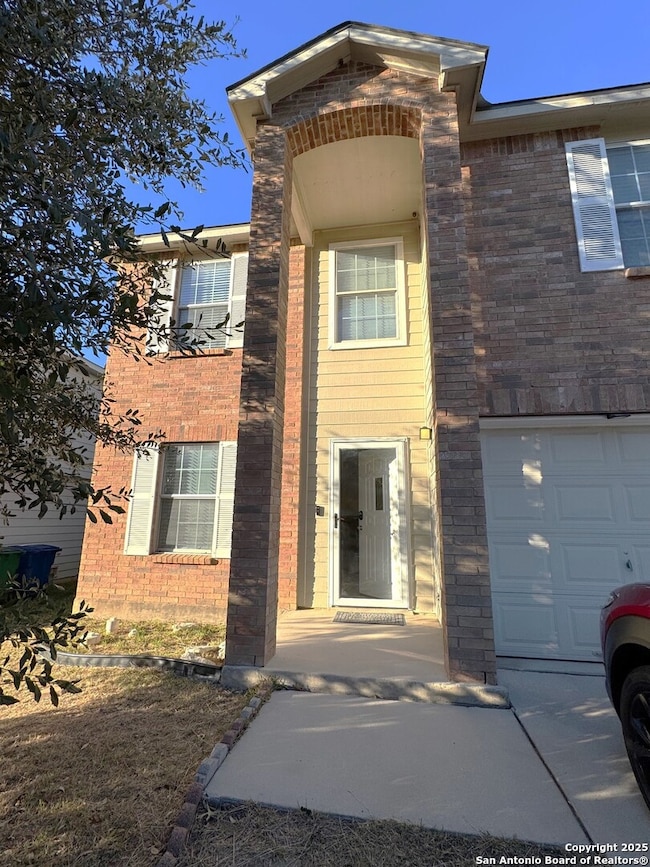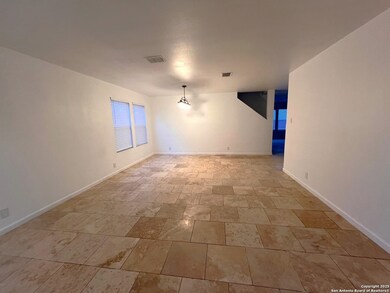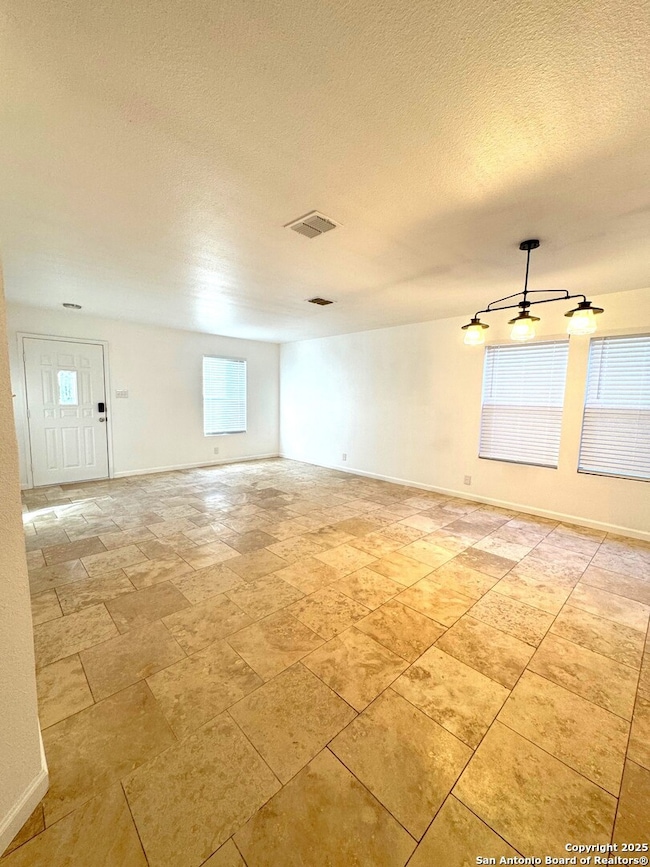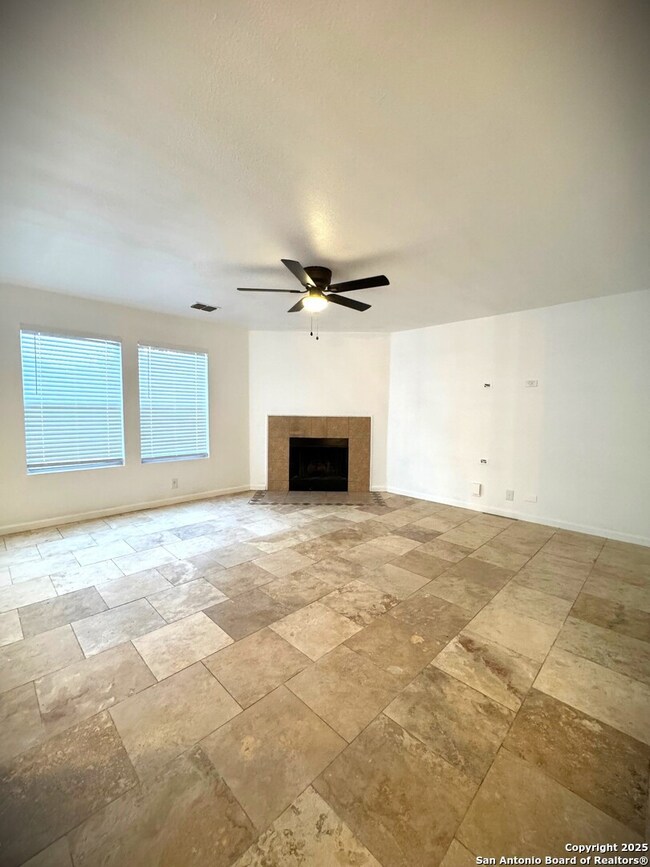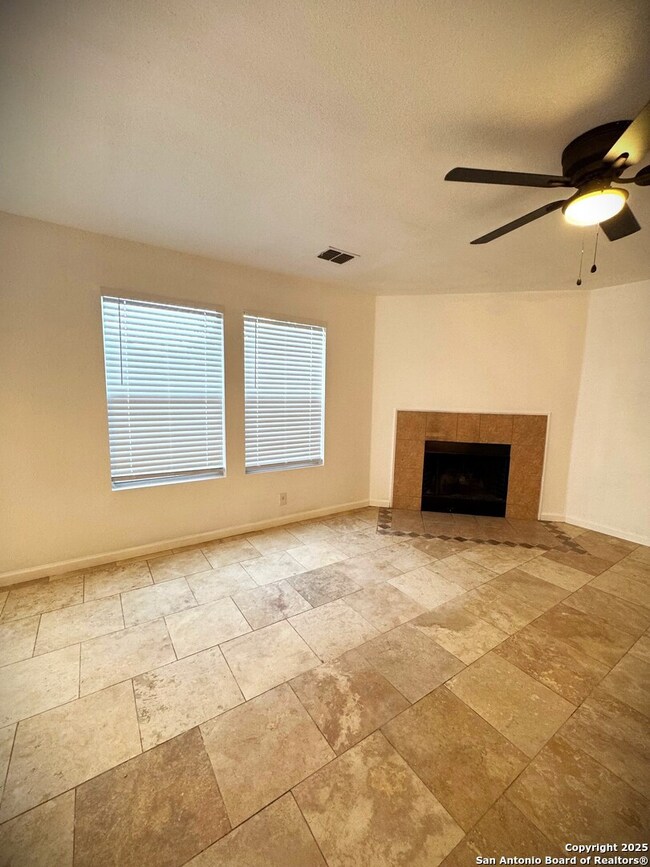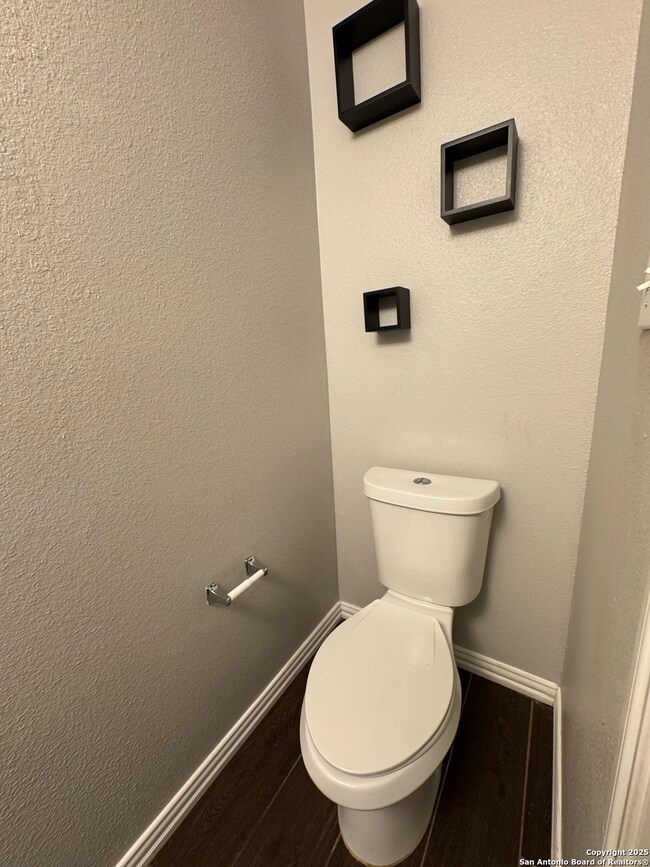6207 Amherst Bay San Antonio, TX 78249
UTSA NeighborhoodHighlights
- Dining Room with Fireplace
- Solid Surface Countertops
- Walk-In Pantry
- Brandeis High School Rated A
- Game Room
- 2 Car Attached Garage
About This Home
Beautiful 2 Story Home, 3 Bed / 2 Baths, 2 attached car garage, huge kitchen, 2 dining & 2 living, upstairs great Family Room. Huge and gorgeous back yard with privacy fence, ready for gatherings with family and friends! Very close to UTSA, La Cantera, Fiesta Texas, Great Dining Venues , minutes to I-10, 1604- Minimum 12 month lease / max 24 month lease. Pets are negotiable, Max 2 medium size dogs. Great Location!!
Listing Agent
Elsa Leon-Garcia
Realty Executives Of S.A. Listed on: 11/05/2025
Home Details
Home Type
- Single Family
Est. Annual Taxes
- $7,362
Year Built
- Built in 2006
Lot Details
- 4,617 Sq Ft Lot
Parking
- 2 Car Attached Garage
Interior Spaces
- 2,430 Sq Ft Home
- 2-Story Property
- Whole House Fan
- Ceiling Fan
- Gas Fireplace
- Window Treatments
- Living Room with Fireplace
- Dining Room with Fireplace
- 2 Fireplaces
- Game Room
- Fire and Smoke Detector
Kitchen
- Eat-In Kitchen
- Walk-In Pantry
- Stove
- Cooktop
- Ice Maker
- Dishwasher
- Solid Surface Countertops
Flooring
- Carpet
- Stone
Bedrooms and Bathrooms
- 3 Bedrooms
- Walk-In Closet
- 2 Full Bathrooms
Laundry
- Laundry Room
- Laundry on lower level
- Washer Hookup
Schools
- Carnahan Elementary School
- Stinson Middle School
- Brandeis High School
Utilities
- Central Heating and Cooling System
- Window Unit Heating System
- Heating System Uses Natural Gas
- Propane Water Heater
- Cable TV Available
Community Details
- The Park At University Hills Subdivision
Listing and Financial Details
- Rent includes noinc
- Assessor Parcel Number 148610200240
- Seller Concessions Not Offered
Map
Source: San Antonio Board of REALTORS®
MLS Number: 1920608
APN: 14861-020-0240
- 13102 Oxford Bend
- 13203 Hopkins Glade
- 13227 Hopkins Glade
- 12527 Valle Dezavala
- 13470 Purdue Valley
- 6322 Regency Manor
- 13227 Regency Way
- 6210 Pepperdine Bay
- 6311 Regency Ct
- 6323 Regency Ct
- 12406 Autumn Vista St
- 102 Sai Manor 101-102
- 14214 & 14216 Indian Woods
- 5843 Sherbrooke Oak
- 13218 Regency Forest
- 13226 Regency Forest
- 5919 Barton Hollow
- 6010 Hart Field
- 5807 Barton Hollow
- 13243 Woodthorn Way
- 6142 Amble Trail
- 13102 Oxford Bend
- 13203 Hopkins Glade
- 13430 Purdue Valley
- 12515 Valle Dezavala
- 13230 Regency Way
- 6102 Kingston Ranch
- 6406 Regency Ln
- 6322 Regency Wood
- 5935 W Hausman Rd Unit Bldg 61
- 5935 W Hausman Rd Unit 26
- 12403 Autumn Vista St
- 6033 Dezavala Rd
- 13154 Regency Bend
- 5843 Providence Oak
- 13223 Regency Forest
- 5811 Providence Oak
- 14015 University Pass
- 6626 Willow Farm
- 14015 Univ Pass Unit 1314.1412402
